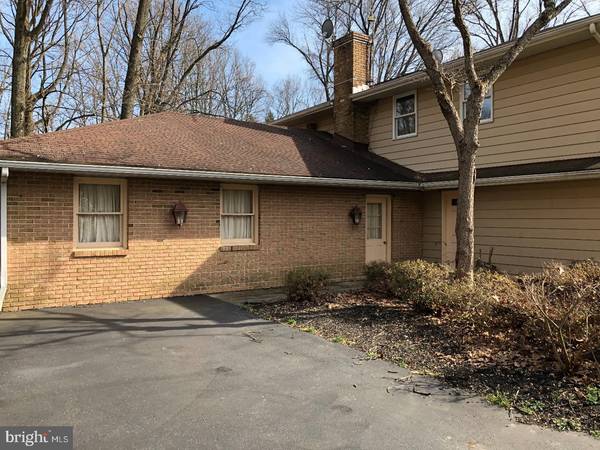$417,500
$415,000
0.6%For more information regarding the value of a property, please contact us for a free consultation.
4 Beds
3 Baths
4,208 SqFt
SOLD DATE : 05/10/2018
Key Details
Sold Price $417,500
Property Type Single Family Home
Sub Type Detached
Listing Status Sold
Purchase Type For Sale
Square Footage 4,208 sqft
Price per Sqft $99
Subdivision None Available
MLS Listing ID 1000399312
Sold Date 05/10/18
Style Colonial,Split Level
Bedrooms 4
Full Baths 2
Half Baths 1
HOA Y/N N
Abv Grd Liv Area 4,208
Originating Board TREND
Year Built 1972
Annual Tax Amount $8,467
Tax Year 2018
Lot Size 2.810 Acres
Acres 2.81
Lot Dimensions 245
Property Description
Privacy, serenity and nature will abound at this impressive custom built split level home on 2.81 acres. Enter the home to a roomy foyer with coat closet and a brick planter box. The first level has a living room with beautiful brick fireplace and lovely bow window. The extensive gourmet kitchen will be any cook's delight. Beautiful 42" raised panel cabinetry, pantry, built-in desk area, stunning granite, tile backsplash, double bowl stainless sink, over-sized island with breakfast bar, tile floor, double wall ovens, built-in microwave, dishwasher, and under cabinet lighting. An adjoining breakfast nook and sunroom both with a full wall of windows gives you a perfect view to nature's array. The 9' ceilings on this floor give an open and airy feel. The second floor has a hall bath with large jetted tub. The huge master bedroom with double closets, has an en-suite bathroom with double bowl vanity, linen closet, separate dressing area, with additional counter and closet space. The lower level has a possible 4th bedroom that is 20x20, with built-ins. Or use this room as a great office! A spacious 27x17 family room with stone fireplace is just waiting to be used for family gatherings or as a game room. The icing on the cake is an unbelievable laundry room, complete with an overabundance of custom cabinetry, counter tops for folding, closet and hanging space, as well as an over-sized laundry tub. A powder room, conveniently located off the hallway, completes this level. The basement has a wonderful 9x9 cedar lined closet, water filtration with reverse osmosis, water softener, and 200 amp electric. The 3-car side entrance garage has two man doors and inside entrance to home. The lot has mature landscaping, complete with beautiful wild dogwoods, cransiant cherry trees, holly bushes, azaleas, and more! This is truly a bucolic oasis yet not far from all of the conveniences, including commuter highways, and lots of shopping. This will be a place you will love to call home!
Location
State PA
County Montgomery
Area Limerick Twp (10637)
Zoning R1
Rooms
Other Rooms Living Room, Dining Room, Primary Bedroom, Bedroom 2, Bedroom 3, Kitchen, Family Room, Bedroom 1, Laundry, Other
Basement Full, Unfinished
Interior
Interior Features Primary Bath(s), Kitchen - Island, Butlers Pantry, Skylight(s), Ceiling Fan(s), Water Treat System, Intercom, Kitchen - Eat-In
Hot Water Electric
Heating Electric
Cooling Central A/C
Flooring Fully Carpeted, Vinyl, Tile/Brick
Fireplaces Number 2
Fireplaces Type Brick, Gas/Propane
Equipment Cooktop, Oven - Wall, Oven - Double, Oven - Self Cleaning, Dishwasher, Built-In Microwave
Fireplace Y
Appliance Cooktop, Oven - Wall, Oven - Double, Oven - Self Cleaning, Dishwasher, Built-In Microwave
Heat Source Electric
Laundry Lower Floor
Exterior
Garage Inside Access, Garage Door Opener, Oversized
Garage Spaces 6.0
Utilities Available Cable TV
Water Access N
Roof Type Pitched,Shingle
Accessibility None
Attached Garage 3
Total Parking Spaces 6
Garage Y
Building
Lot Description Corner, Level, Trees/Wooded
Story Other
Sewer On Site Septic
Water Well
Architectural Style Colonial, Split Level
Level or Stories Other
Additional Building Above Grade
Structure Type 9'+ Ceilings
New Construction N
Schools
Middle Schools Spring-Ford Ms 8Th Grade Center
High Schools Spring-Ford Senior
School District Spring-Ford Area
Others
Senior Community No
Tax ID 37-00-04796-009
Ownership Fee Simple
Security Features Security System
Acceptable Financing Conventional, VA, FHA 203(b), USDA
Listing Terms Conventional, VA, FHA 203(b), USDA
Financing Conventional,VA,FHA 203(b),USDA
Read Less Info
Want to know what your home might be worth? Contact us for a FREE valuation!

Our team is ready to help you sell your home for the highest possible price ASAP

Bought with Kathy F Tomson • BHHS Fox & Roach Wayne-Devon

"My job is to find and attract mastery-based agents to the office, protect the culture, and make sure everyone is happy! "



