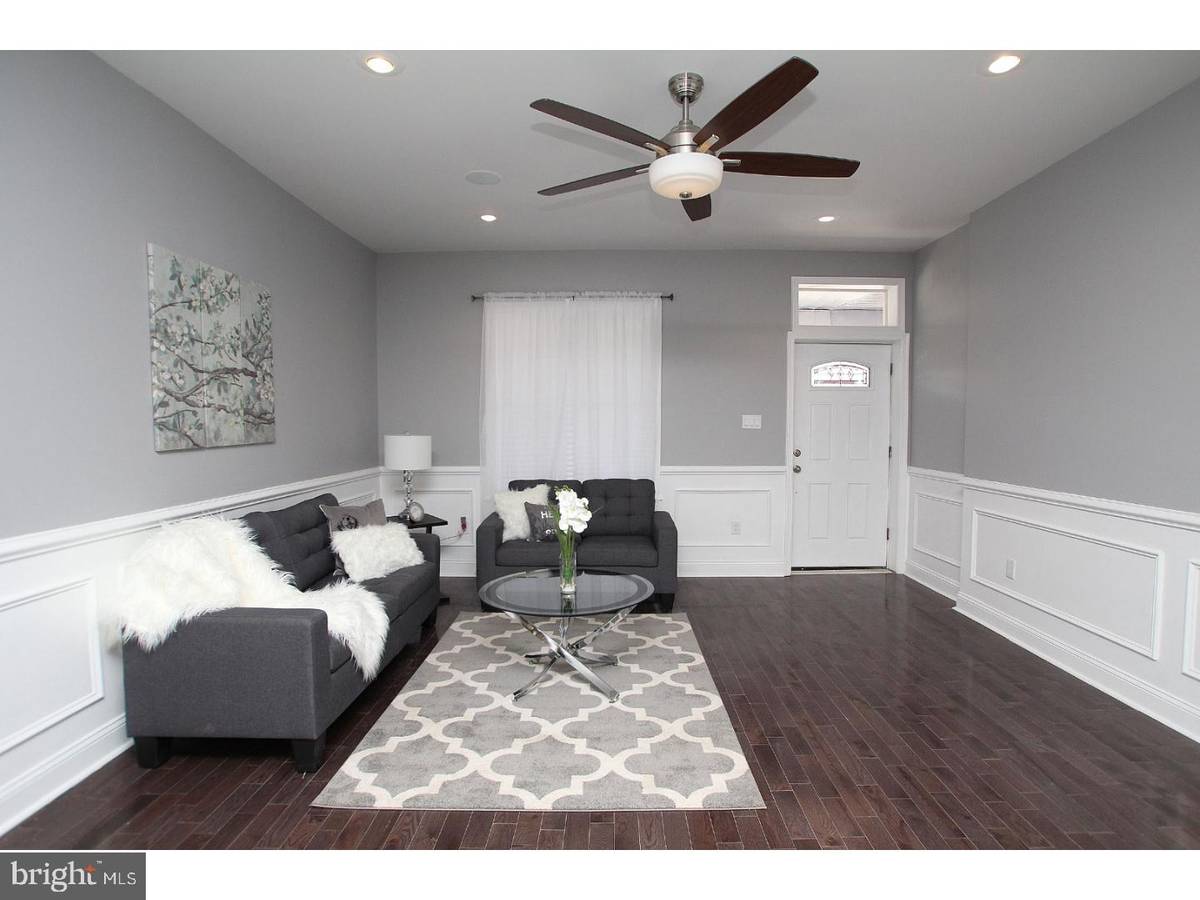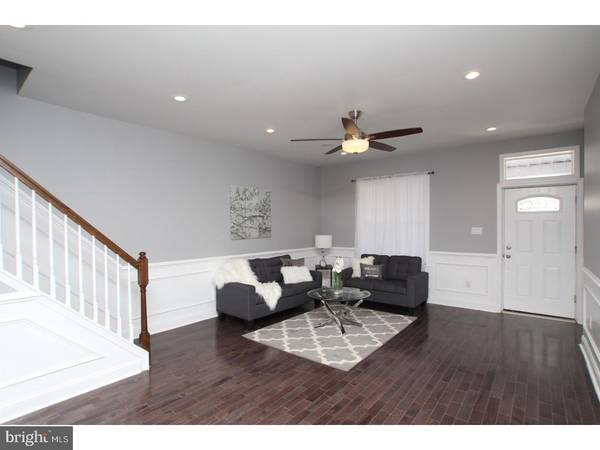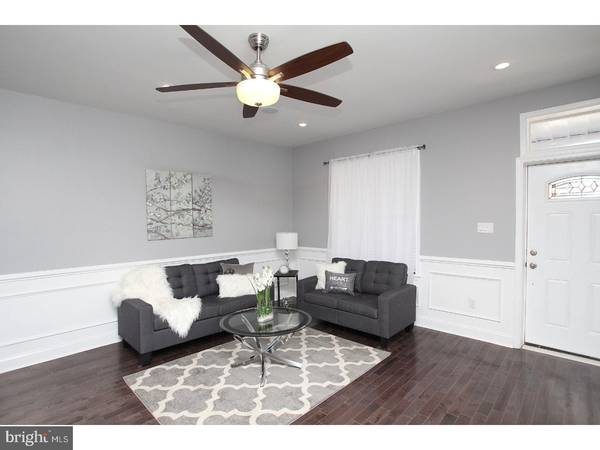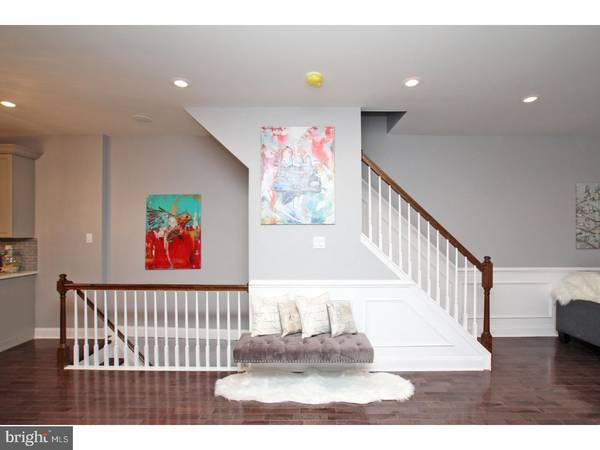$230,000
$250,000
8.0%For more information regarding the value of a property, please contact us for a free consultation.
3 Beds
3 Baths
1,834 SqFt
SOLD DATE : 04/27/2018
Key Details
Sold Price $230,000
Property Type Townhouse
Sub Type Interior Row/Townhouse
Listing Status Sold
Purchase Type For Sale
Square Footage 1,834 sqft
Price per Sqft $125
Subdivision West Philadelphia
MLS Listing ID 1005274455
Sold Date 04/27/18
Style Traditional
Bedrooms 3
Full Baths 2
Half Baths 1
HOA Y/N N
Abv Grd Liv Area 1,834
Originating Board TREND
Annual Tax Amount $1,074
Tax Year 2018
Lot Size 1,120 Sqft
Acres 0.03
Lot Dimensions 16X70
Property Description
This beautifully renovated home combines high-end finishes with custom touches and preserved original details, giving it the feel of a luxury hotel. Located just below little Ludlow St, this porchfront house is in a great location convenient to University City and public transportation; that extra block keeps it super close to the El but not in its shadow as the house number might suggest. This developer has a careful eye for detail, as evidenced by the wainscoting throughout, stylish light fixtures, crown molding, tray ceiling in the master bedroom and added bonuses like built-in surround sound. Espresso hardwood floors flow through the open floorplan into the kitchen, which is a real showstopper, featuring 42-inch J&K cabinetry with crown molding, a quartz-topped island with breakfast bar and deep stainless steel undermount sink and gooseneck faucet accented by a design-forward statement light fixture, Whirlpool stainless steel appliance package including five-burner range and French door refrigerator, and pretty pale sea glass tile backsplash. Just behind the kitchen is a great combo mudroom/laundry area leading out the nice-sized patio, and the sweet little powder room completes the first floor perfectly. The hardwood floors continue upstairs with three large bedrooms, all with ample closet space. Soothing blue walls, pretty gray porcelain tile floors and tub surround, and opalescent tile inlay in the hall bath continue the vacation resort theme. The master bedroom, with a pretty bay window and recessed lighting in the tray ceiling, has a private en-suite bath with extra-wide walk-in shower with pretty mosaic tile inlay; the double closets are complemented by the niche directly outside the bedroom that makes a great dressing area. The basement is finished for added living space and has separate storage areas in the front and back. With all new systems and mechanicals, a neutral color palette and smart design, this home feels luxe yet comfortable and is simply awaiting the new owner's furniture.
Location
State PA
County Philadelphia
Area 19139 (19139)
Zoning CMX4
Rooms
Other Rooms Living Room, Primary Bedroom, Bedroom 2, Kitchen, Bedroom 1
Basement Full
Interior
Hot Water Electric
Heating Gas
Cooling Central A/C
Fireplace N
Heat Source Natural Gas
Laundry Main Floor
Exterior
Waterfront N
Water Access N
Accessibility None
Garage N
Building
Story 2
Sewer Public Sewer
Water Public
Architectural Style Traditional
Level or Stories 2
Additional Building Above Grade
New Construction N
Schools
School District The School District Of Philadelphia
Others
Senior Community No
Tax ID 602189500
Ownership Fee Simple
Read Less Info
Want to know what your home might be worth? Contact us for a FREE valuation!

Our team is ready to help you sell your home for the highest possible price ASAP

Bought with Denisecia A Porter • CB Realty One

"My job is to find and attract mastery-based agents to the office, protect the culture, and make sure everyone is happy! "







