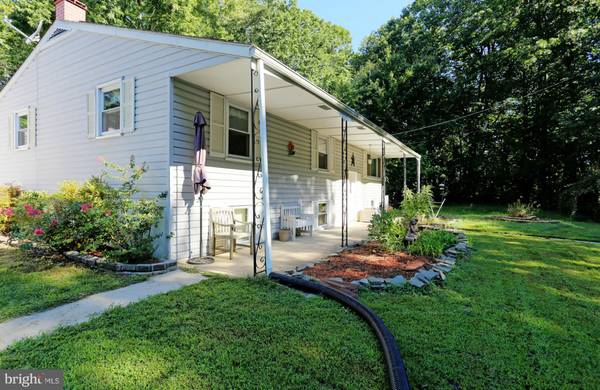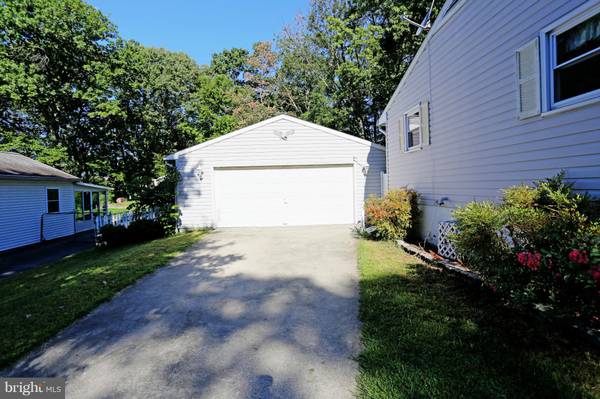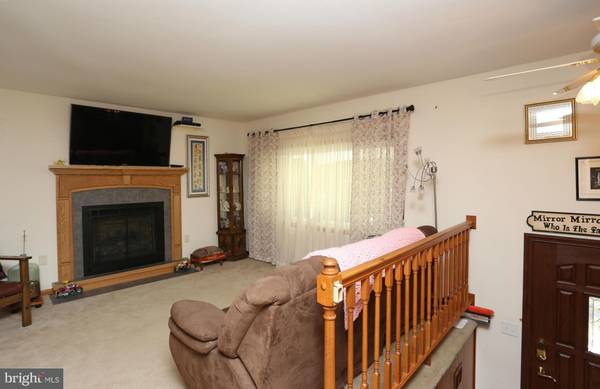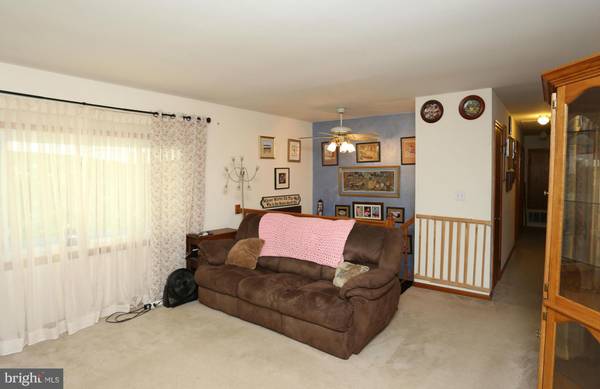$317,500
$329,900
3.8%For more information regarding the value of a property, please contact us for a free consultation.
4 Beds
3 Baths
0.34 Acres Lot
SOLD DATE : 01/06/2017
Key Details
Sold Price $317,500
Property Type Single Family Home
Sub Type Detached
Listing Status Sold
Purchase Type For Sale
Subdivision Severnside
MLS Listing ID 1001306375
Sold Date 01/06/17
Style Split Foyer
Bedrooms 4
Full Baths 2
Half Baths 1
HOA Y/N N
Originating Board MRIS
Year Built 1966
Annual Tax Amount $3,140
Tax Year 2015
Lot Size 0.344 Acres
Acres 0.34
Property Description
*REDUCED* MOTIVATED SELLER... Private large 4BR, 2.5 Bath, Split Foyer at end of street. Master w/full Bath, detached 2+ car garage with workbench, basement family area with kitchenette and private bedroom. Large composite deck with Hot Tub, huge fenced back yard w/shed, pond, and garden. Energy efficient solar panels transfer w/sale, save BIG, October BGE only $52. Seller is ready to go south!!!
Location
State MD
County Anne Arundel
Zoning R2
Rooms
Other Rooms Dining Room, Primary Bedroom, Bedroom 2, Bedroom 3, Bedroom 4, Kitchen, Family Room, Foyer, Storage Room, Workshop
Basement Outside Entrance, Rear Entrance, Sump Pump, Daylight, Full, Improved, Full, Walkout Stairs, Windows, Workshop
Main Level Bedrooms 3
Interior
Interior Features Dining Area, Kitchenette, Kitchen - Efficiency, Built-Ins, Chair Railings, Primary Bath(s), Window Treatments, Solar Tube(s), Floor Plan - Traditional
Hot Water Natural Gas
Heating Forced Air
Cooling Ceiling Fan(s), Central A/C
Fireplaces Number 1
Equipment Dishwasher, Exhaust Fan, Extra Refrigerator/Freezer, Microwave, Refrigerator, Stove, Washer, Dryer, Water Heater
Fireplace Y
Appliance Dishwasher, Exhaust Fan, Extra Refrigerator/Freezer, Microwave, Refrigerator, Stove, Washer, Dryer, Water Heater
Heat Source Natural Gas
Exterior
Garage Garage Door Opener, Garage - Front Entry
Garage Spaces 2.0
Water Access N
Accessibility None
Total Parking Spaces 2
Garage Y
Private Pool N
Building
Story 2
Sewer Public Sewer
Water Public
Architectural Style Split Foyer
Level or Stories 2
New Construction N
Schools
Elementary Schools Ridgeway
High Schools Old Mill
School District Anne Arundel County Public Schools
Others
Senior Community No
Tax ID 020475000548900
Ownership Fee Simple
Special Listing Condition Standard
Read Less Info
Want to know what your home might be worth? Contact us for a FREE valuation!

Our team is ready to help you sell your home for the highest possible price ASAP

Bought with Katie Katzenberger Rubin • Keller Williams Realty Centre

"My job is to find and attract mastery-based agents to the office, protect the culture, and make sure everyone is happy! "







