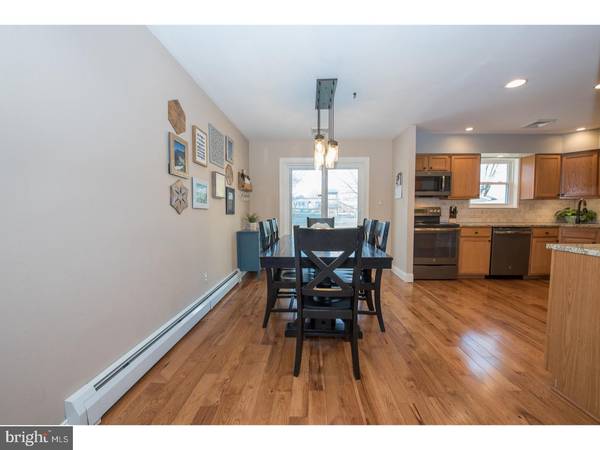$310,000
$300,000
3.3%For more information regarding the value of a property, please contact us for a free consultation.
4 Beds
2 Baths
2,028 SqFt
SOLD DATE : 04/26/2018
Key Details
Sold Price $310,000
Property Type Single Family Home
Sub Type Detached
Listing Status Sold
Purchase Type For Sale
Square Footage 2,028 sqft
Price per Sqft $152
Subdivision Evergreen Acres
MLS Listing ID 1000219358
Sold Date 04/26/18
Style Colonial,Split Level
Bedrooms 4
Full Baths 2
HOA Y/N N
Abv Grd Liv Area 2,028
Originating Board TREND
Year Built 1967
Annual Tax Amount $5,207
Tax Year 2018
Lot Size 0.414 Acres
Acres 0.41
Lot Dimensions 0X0
Property Description
Beautifully maintained with tons of upgrades throughout, this 4 bed/2 bath split level could be your dream home! Tons of natural sunlight pours into the living room, making it a warm and inviting space. With a seamless flow, the gleaming hardwood floors guide you through the open concept dining area and kitchen. This upgraded kitchen boasts 2017 stainless slate GE appliances, granite countertops, ceramic tile backsplash, and recessed LED lighting that shines down on the oak cabinetry. Cozy up next to the standalone wood stove in the lower family room to relax after a long day. Also on the lower level is a dedicated laundry/mud room and full bathroom that was just renovated in 2017, complete with ceramic tile flooring and a subway tile shower stall with built-in recessed shelving. Head upstairs to discover another full bathroom and 4 sizable bedrooms, some of which have convenient closet organizers. You'll love spending time outdoors in your backyard oasis, which features 2 patios with EP Henry pavers, an outdoor TV, and a large grassy lawn lined with mature trees. Let's not forget the newer shed (2014) and the 1-car detached garage with a carport. Other recent upgrades include the newer lower level vinyl windows (2011), redone siding (2013), and new roof including gutters and downspouts (2013). In a great location convenient to Phoenixville shopping and restaurants, this home has everything you need and more! Don't miss the chance to make it yours!
Location
State PA
County Chester
Area Schuylkill Twp (10327)
Zoning R2
Rooms
Other Rooms Living Room, Dining Room, Primary Bedroom, Bedroom 2, Bedroom 3, Kitchen, Family Room, Bedroom 1, Laundry
Basement Full, Outside Entrance
Interior
Interior Features Kitchen - Eat-In
Hot Water Electric
Heating Oil, Hot Water, Baseboard
Cooling Central A/C
Flooring Wood
Fireplace N
Heat Source Oil
Laundry Lower Floor
Exterior
Exterior Feature Patio(s)
Garage Spaces 4.0
Carport Spaces 3
Waterfront N
Water Access N
Roof Type Pitched,Shingle
Accessibility None
Porch Patio(s)
Total Parking Spaces 4
Garage Y
Building
Story Other
Foundation Brick/Mortar
Sewer Public Sewer
Water Public
Architectural Style Colonial, Split Level
Level or Stories Other
Additional Building Above Grade, Shed
New Construction N
Schools
Elementary Schools Schuylkill
Middle Schools Phoenixville Area
High Schools Phoenixville Area
School District Phoenixville Area
Others
Senior Community No
Tax ID 27-02P-0053
Ownership Fee Simple
Acceptable Financing Conventional, VA, FHA 203(b)
Listing Terms Conventional, VA, FHA 203(b)
Financing Conventional,VA,FHA 203(b)
Read Less Info
Want to know what your home might be worth? Contact us for a FREE valuation!

Our team is ready to help you sell your home for the highest possible price ASAP

Bought with Maureen P King • Keller Williams Real Estate-Montgomeryville

"My job is to find and attract mastery-based agents to the office, protect the culture, and make sure everyone is happy! "







