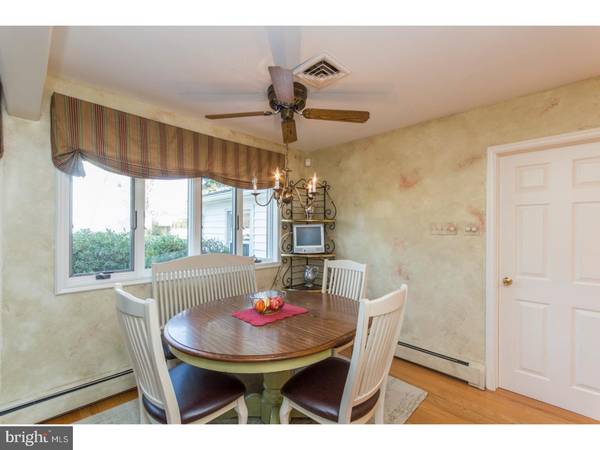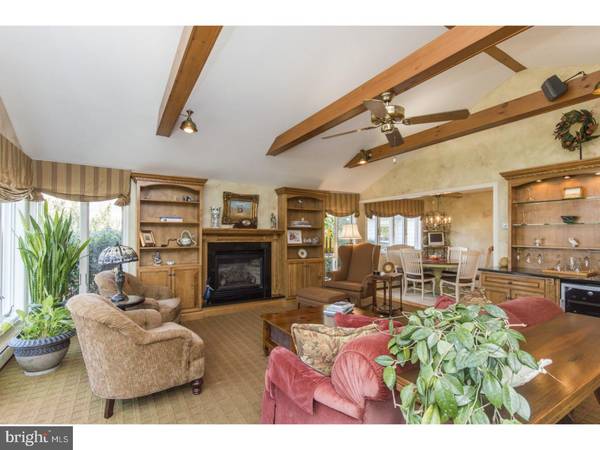$507,000
$498,000
1.8%For more information regarding the value of a property, please contact us for a free consultation.
4 Beds
3 Baths
2,929 SqFt
SOLD DATE : 04/13/2018
Key Details
Sold Price $507,000
Property Type Single Family Home
Sub Type Detached
Listing Status Sold
Purchase Type For Sale
Square Footage 2,929 sqft
Price per Sqft $173
Subdivision Belle Aire
MLS Listing ID 1000241360
Sold Date 04/13/18
Style Colonial
Bedrooms 4
Full Baths 2
Half Baths 1
HOA Y/N N
Abv Grd Liv Area 2,929
Originating Board TREND
Year Built 1969
Annual Tax Amount $10,512
Tax Year 2018
Lot Size 0.575 Acres
Acres 0.57
Lot Dimensions 125 X 200
Property Description
Don't miss this wonderful 4 Bedroom, 2.1 Bath Colonial home with almost 3000 sq ft of living space located in the award winning Upper Dublin School District. This lovely Maple Glen home is situated on a professionally landscaped .5 acre fenced yard with in-ground pool and extra-large patio that is perfect for gardening and outdoor entertaining. Features include a beautiful family room addition with beamed cathedral ceiling, gas fireplace and custom cabinetry. There are numerous upgrades throughout the home including an updated cook's kitchen with Thermador 6 burner double oven professional gas range with grill and outside vented range hood, Bosch dishwasher, granite counters and plenty of cabinets including a large built-in pantry closet. There is a spacious living room with custom built-ins, dining room with fireplace and crown moldings, first floor den with built-ins, laundry/mud room with numerous cabinets, utility tub and access to the attached 2 car garage. The second floor includes a main bedroom with custom closet and bathroom with double sinks, granite counters, large shower and ceramic tile flooring. There are 3 additional bedrooms, all with double closets and ceiling fans, a hall bath with double sinks and granite counters and a large hall closet. Upgrades also include a Generac Centurion generator, new roof with transferable warranty, Buderus high efficiency boiler, central air, hardwood floors, Pella and Anderson replacement windows and doors, custom blinds and window treatments and a large storage shed for pool and gardening equipment. This home is convenient to schools, numerous Upper Dublin parks and recreation areas, SEPTA train lines, 309 and the turnpike and to the shops and restaurants of historic downtown Ambler. Don't wait!
Location
State PA
County Montgomery
Area Upper Dublin Twp (10654)
Zoning A
Direction East
Rooms
Other Rooms Living Room, Dining Room, Primary Bedroom, Bedroom 2, Bedroom 3, Kitchen, Family Room, Bedroom 1, Laundry, Other, Attic
Basement Full, Unfinished
Interior
Interior Features Primary Bath(s), Skylight(s), Ceiling Fan(s), Exposed Beams, Wet/Dry Bar, Stall Shower, Dining Area
Hot Water Natural Gas
Heating Gas, Hot Water, Baseboard
Cooling Central A/C
Flooring Wood, Fully Carpeted, Tile/Brick
Fireplaces Number 2
Fireplaces Type Gas/Propane
Equipment Commercial Range, Dishwasher, Disposal
Fireplace Y
Window Features Replacement
Appliance Commercial Range, Dishwasher, Disposal
Heat Source Natural Gas
Laundry Main Floor
Exterior
Exterior Feature Patio(s), Porch(es)
Garage Inside Access
Garage Spaces 5.0
Fence Other
Pool In Ground
Utilities Available Cable TV
Waterfront N
Water Access N
Roof Type Shingle
Accessibility None
Porch Patio(s), Porch(es)
Attached Garage 2
Total Parking Spaces 5
Garage Y
Building
Lot Description Level, Front Yard, Rear Yard
Story 2
Foundation Brick/Mortar
Sewer Public Sewer
Water Public
Architectural Style Colonial
Level or Stories 2
Additional Building Above Grade, Shed
Structure Type Cathedral Ceilings
New Construction N
Schools
Elementary Schools Maple Glen
Middle Schools Sandy Run
High Schools Upper Dublin
School District Upper Dublin
Others
Senior Community No
Tax ID 54-00-15244-002
Ownership Fee Simple
Security Features Security System
Read Less Info
Want to know what your home might be worth? Contact us for a FREE valuation!

Our team is ready to help you sell your home for the highest possible price ASAP

Bought with Mary Lynne Loughery • Long & Foster Real Estate, Inc.

"My job is to find and attract mastery-based agents to the office, protect the culture, and make sure everyone is happy! "







