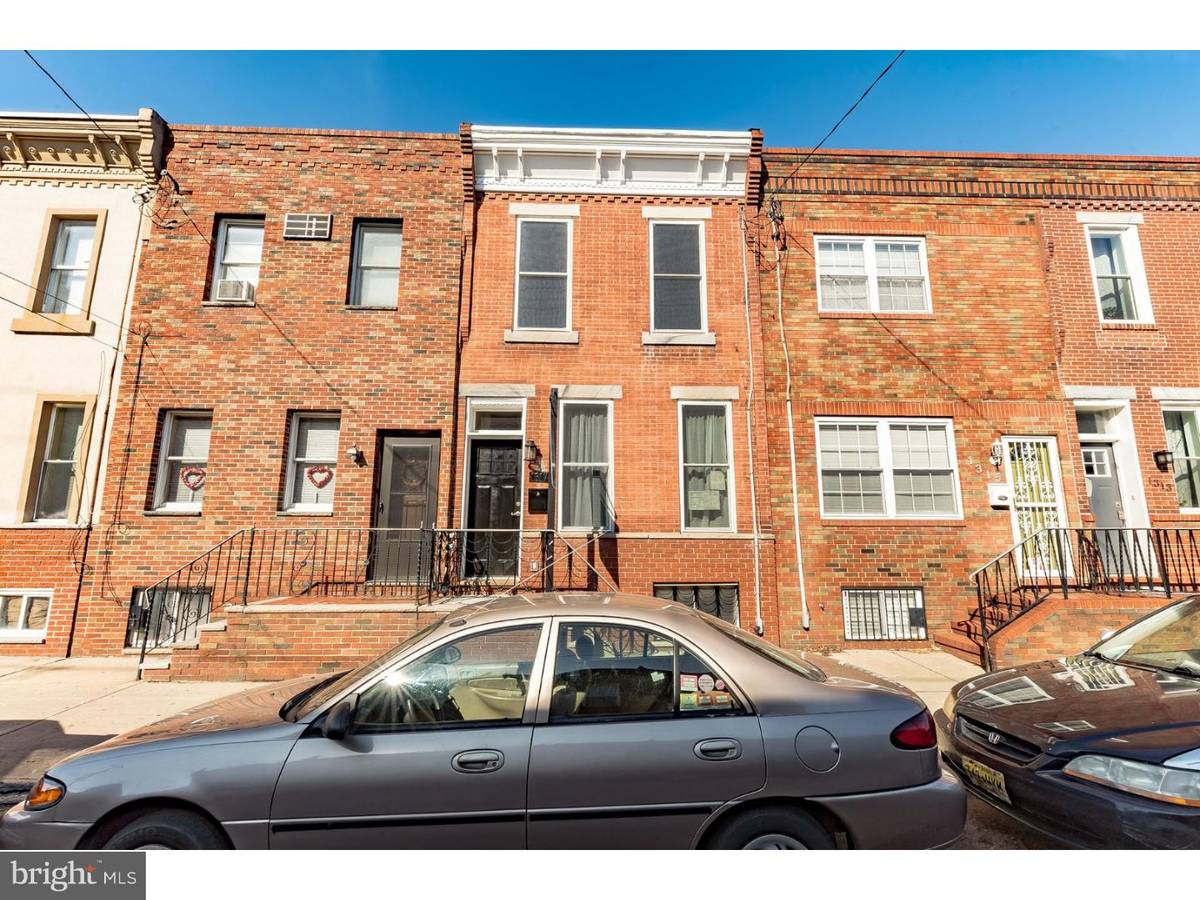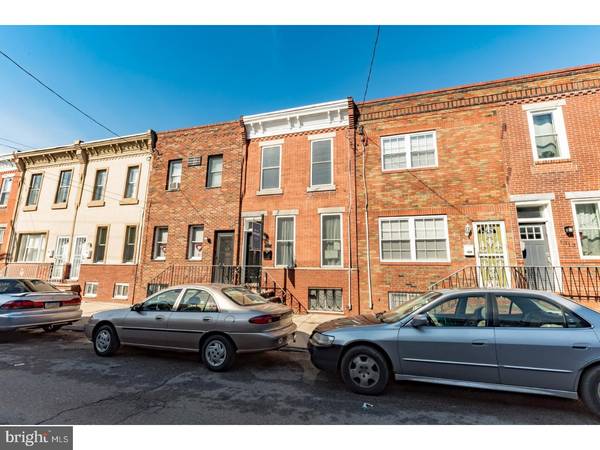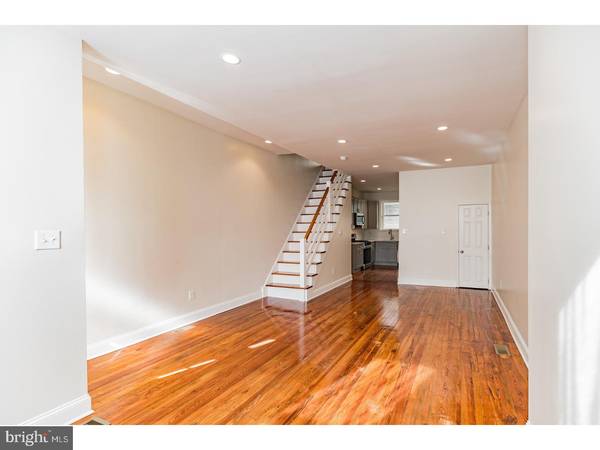$377,500
$389,999
3.2%For more information regarding the value of a property, please contact us for a free consultation.
3 Beds
2 Baths
1,128 SqFt
SOLD DATE : 04/12/2018
Key Details
Sold Price $377,500
Property Type Townhouse
Sub Type Interior Row/Townhouse
Listing Status Sold
Purchase Type For Sale
Square Footage 1,128 sqft
Price per Sqft $334
Subdivision East Passyunk Crossing
MLS Listing ID 1000210822
Sold Date 04/12/18
Style Straight Thru
Bedrooms 3
Full Baths 1
Half Baths 1
HOA Y/N N
Abv Grd Liv Area 1,128
Originating Board TREND
Year Built 1925
Annual Tax Amount $2,658
Tax Year 2018
Lot Size 765 Sqft
Acres 0.02
Lot Dimensions 15X51
Property Description
Located in trendy East Passyunk Crossing, this classic brick-front row home is now available for sale for the first time in over 80 years! With meticulous attention to detail, the house has been completely renovated from top to bottom and includes newly installed central air conditioning and heating, a new roof, new wiring, a new sewer line and new plumbing. The exterior is distinguished by marble lintels over the windows and a crisp white cornice capping the facade. The front foyer has abundant natural light streaming through the transom window, and leads to a soaring living/dining room space with high ceilings, large windows, and stunning original hardwood floors throughout. A powder room on the first floor of the house adds convenience for guests. Recessed lighting adds to the ambiance and highlights the neutral color palette throughout the first floor. Love to cook? You'll be top chef in the gourmet kitchen outfitted with brand new stainless steel appliances, subway tile backsplash, quartz countertops and contemporary gray cabinets. The sweeping staircase leads to the sleeping quarters, completely renovated with a generously-sized master bedroom with floor to ceiling windows and a new closet. The long hallway, with coat closet and elegant sconce lighting, leads to two additional bedrooms and a brand new full bath, complete with new fixtures, glass shower tile and tumbled marble flooring. Walk out to the private city garden with plenty of room for entertaining, container planting, grilling or a fire pit. The large basement has a laundry room and can be finished for additional living space. This location is one of the most desirable and fastest growing in the city, two blocks from the Broad Street subway line, with close access to Center City and Queen Village, major highways and city parks, and just blocks from the East Passyunk Avenue corridor which continues to boom with pubs, restaurants and community events.
Location
State PA
County Philadelphia
Area 19148 (19148)
Zoning RSA5
Rooms
Other Rooms Living Room, Dining Room, Primary Bedroom, Bedroom 2, Kitchen, Bedroom 1
Basement Full, Unfinished
Interior
Hot Water Natural Gas
Heating Gas, Forced Air
Cooling Central A/C
Flooring Wood
Fireplace N
Heat Source Natural Gas
Laundry Basement
Exterior
Waterfront N
Water Access N
Roof Type Flat
Accessibility None
Garage N
Building
Story 2
Sewer Public Sewer
Water Public
Architectural Style Straight Thru
Level or Stories 2
Additional Building Above Grade
New Construction N
Schools
School District The School District Of Philadelphia
Others
Senior Community No
Tax ID 394257400
Ownership Fee Simple
Read Less Info
Want to know what your home might be worth? Contact us for a FREE valuation!

Our team is ready to help you sell your home for the highest possible price ASAP

Bought with Ernest Dodge III • Redfin Corporation

"My job is to find and attract mastery-based agents to the office, protect the culture, and make sure everyone is happy! "







