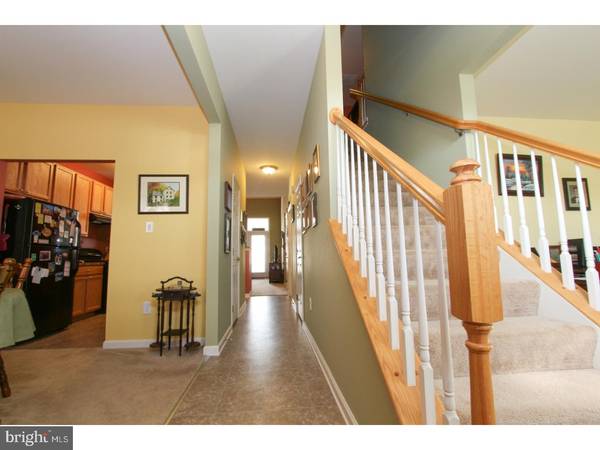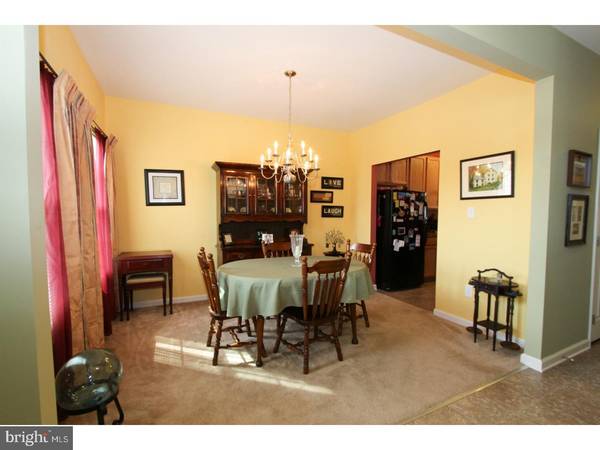$219,000
$225,000
2.7%For more information regarding the value of a property, please contact us for a free consultation.
3 Beds
3 Baths
2,389 SqFt
SOLD DATE : 04/03/2018
Key Details
Sold Price $219,000
Property Type Single Family Home
Sub Type Twin/Semi-Detached
Listing Status Sold
Purchase Type For Sale
Square Footage 2,389 sqft
Price per Sqft $91
Subdivision Eden Hill
MLS Listing ID 1004435177
Sold Date 04/03/18
Style Colonial
Bedrooms 3
Full Baths 2
Half Baths 1
HOA Fees $29/ann
HOA Y/N Y
Abv Grd Liv Area 2,389
Originating Board TREND
Year Built 2011
Annual Tax Amount $2,387
Tax Year 2017
Lot Size 4,633 Sqft
Acres 0.11
Lot Dimensions 42X110
Property Description
This is it!!!!!! The one you have been waiting for! This is a gorgeous 3 bedroom, 2.5 bath 2-story duplex with a 2-car detached garage just waiting for you to call home. This property beams with pride in homeownership, all the way down to each small unique detail. You'll fall in love with the loft space overlooking the family room cathedral ceiling. The kitchen is perfect for entertaining with sight lines to both the separate dining room and family room. The Master suite gives a definite WOW factor with it's beautiful tray ceiling and a large walk-in closet paired with a spacious full bath. You will also find a dining room, living room, and laundry room on the main floor. On the 2nd floor, you will be greeted by the large spacious loft area. Just off of the loft, you will find a separate bonus room which would be perfect for a craft room, play room, or owner's choice! You'll be pleased to know the 2 remaining bedrooms on the 2nd floor are spacious as well, with great size walk-in closets. Now let's talk about the basement!!!! The basement is a LARGE full unfinished basement that is just screaming to be finished. The amount of space does not end there. Did I mentioned the closet space throughout?!?!?! This is an organizer's dream! All of this, nestled in the neighborhood of Eden Hill, which is convenient to all of Dover. This home is just minutes away from shopping, dining, medical care and public transportation. Add this home to your tour today! You'll be glad you did. *All room measurements are approximate.
Location
State DE
County Kent
Area Capital (30802)
Zoning TND
Rooms
Other Rooms Living Room, Dining Room, Primary Bedroom, Bedroom 2, Kitchen, Family Room, Bedroom 1, Laundry, Other, Attic
Basement Full, Unfinished
Interior
Interior Features Primary Bath(s), Butlers Pantry, Ceiling Fan(s), Breakfast Area
Hot Water Electric
Heating Gas
Cooling Central A/C
Equipment Disposal
Fireplace N
Appliance Disposal
Heat Source Natural Gas
Laundry Main Floor
Exterior
Garage Spaces 2.0
Utilities Available Cable TV
Waterfront N
Water Access N
Accessibility None
Total Parking Spaces 2
Garage Y
Building
Story 2
Foundation Concrete Perimeter
Sewer Public Sewer
Water Public
Architectural Style Colonial
Level or Stories 2
Additional Building Above Grade
Structure Type Cathedral Ceilings,9'+ Ceilings
New Construction N
Schools
High Schools Dover
School District Capital
Others
HOA Fee Include Common Area Maintenance,Snow Removal
Senior Community No
Tax ID ED-05-07604-01-0102-000
Ownership Fee Simple
Acceptable Financing Conventional, VA, FHA 203(b)
Listing Terms Conventional, VA, FHA 203(b)
Financing Conventional,VA,FHA 203(b)
Read Less Info
Want to know what your home might be worth? Contact us for a FREE valuation!

Our team is ready to help you sell your home for the highest possible price ASAP

Bought with Leonard S Kotowski Jr. • Keller Williams Realty Central-Delaware

"My job is to find and attract mastery-based agents to the office, protect the culture, and make sure everyone is happy! "







