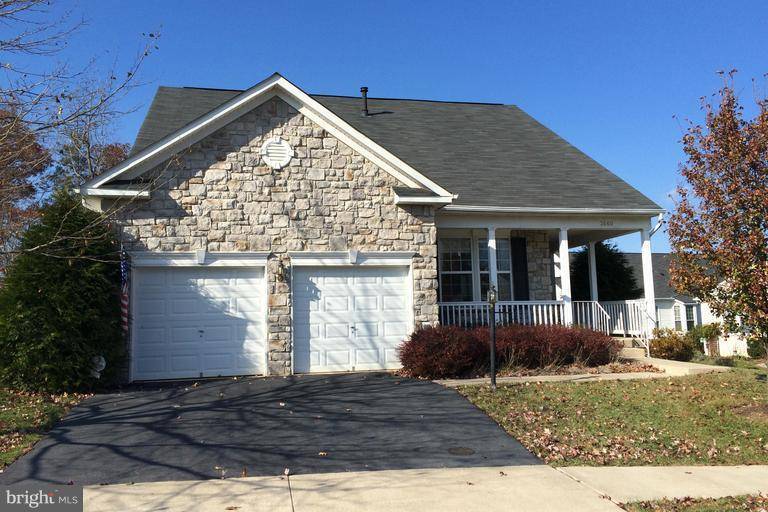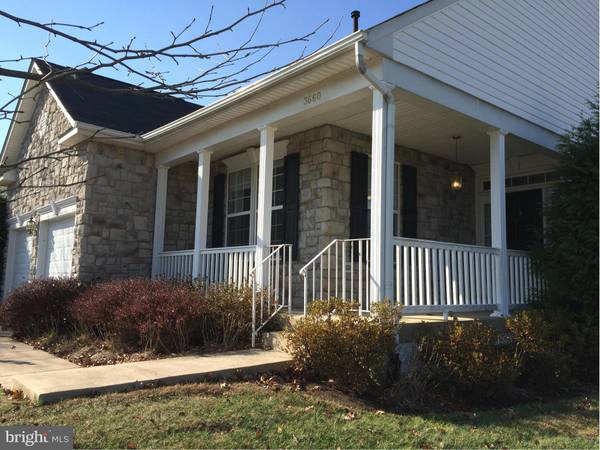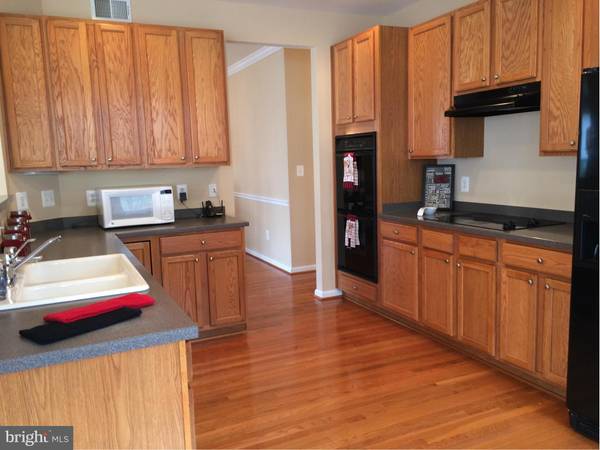$440,000
$450,000
2.2%For more information regarding the value of a property, please contact us for a free consultation.
3 Beds
3 Baths
4,374 SqFt
SOLD DATE : 04/09/2015
Key Details
Sold Price $440,000
Property Type Single Family Home
Sub Type Detached
Listing Status Sold
Purchase Type For Sale
Square Footage 4,374 sqft
Price per Sqft $100
Subdivision Vint Hill
MLS Listing ID 1001320825
Sold Date 04/09/15
Style Traditional
Bedrooms 3
Full Baths 3
HOA Fees $40/mo
HOA Y/N Y
Abv Grd Liv Area 2,284
Originating Board MRIS
Year Built 2004
Annual Tax Amount $3,914
Tax Year 2014
Lot Size 7,471 Sqft
Acres 0.17
Property Description
Immaculate home in sought after Vint Hill 55+ community. Beautiful open and spacious main level with gleaming hardwood floors. 2 sided fireplace separate LR and FR. Light filled sunroom backing to trees. Den or 3rd bedroom on main lvl. Fully finished bsmt with poss. 4th bdrm, built in shelves & 2 other bonus rooms w/Full Bath. Tons of easy access storage. Lovely quaint front porch.
Location
State VA
County Fauquier
Zoning PR
Rooms
Basement Side Entrance, Fully Finished
Main Level Bedrooms 3
Interior
Interior Features Kitchen - Island, Combination Kitchen/Living, Breakfast Area, Kitchen - Gourmet, Kitchen - Table Space, Floor Plan - Open
Hot Water Natural Gas
Heating Forced Air
Cooling Heat Pump(s)
Fireplaces Number 1
Fireplace Y
Heat Source Natural Gas
Exterior
Garage Garage - Front Entry
Community Features Adult Living Community, Covenants
Amenities Available Common Grounds, Jog/Walk Path
Waterfront N
View Y/N Y
Water Access N
View Trees/Woods
Accessibility None
Garage N
Private Pool N
Building
Story 2
Sewer Public Sewer
Water Public
Architectural Style Traditional
Level or Stories 2
Additional Building Above Grade, Below Grade
Structure Type 9'+ Ceilings,Dry Wall
New Construction N
Others
HOA Fee Include Trash,Snow Removal
Senior Community Yes
Age Restriction 55
Tax ID 7925-05-7307
Ownership Fee Simple
Special Listing Condition Standard
Read Less Info
Want to know what your home might be worth? Contact us for a FREE valuation!

Our team is ready to help you sell your home for the highest possible price ASAP

Bought with Alexander J Osborne • CENTURY 21 New Millennium

"My job is to find and attract mastery-based agents to the office, protect the culture, and make sure everyone is happy! "







