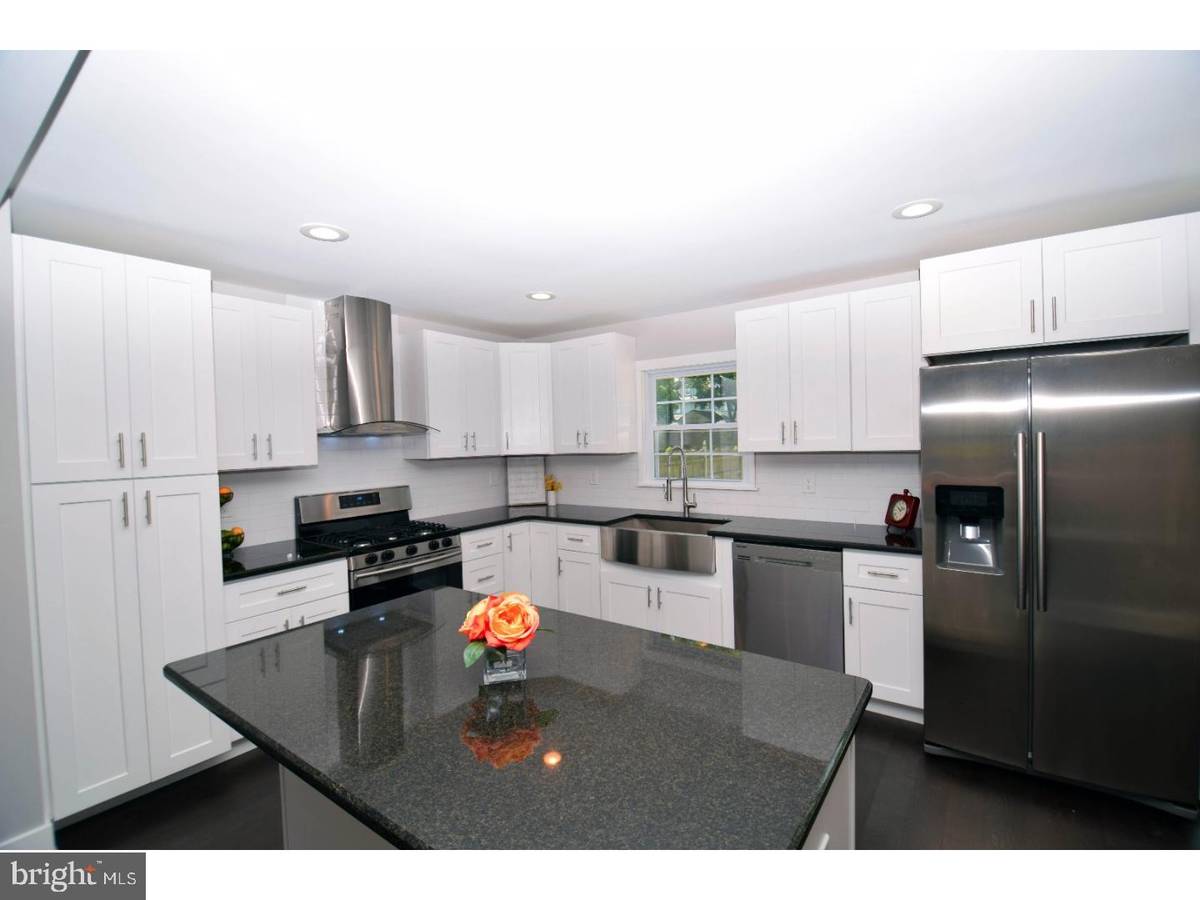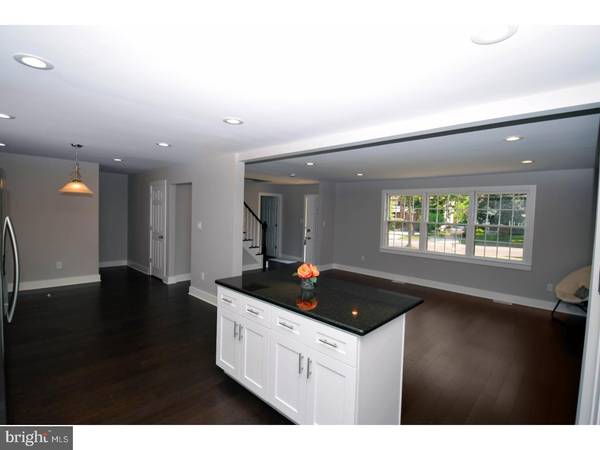$243,000
$243,000
For more information regarding the value of a property, please contact us for a free consultation.
4 Beds
3 Baths
1,925 SqFt
SOLD DATE : 08/31/2017
Key Details
Sold Price $243,000
Property Type Single Family Home
Sub Type Detached
Listing Status Sold
Purchase Type For Sale
Square Footage 1,925 sqft
Price per Sqft $126
Subdivision The Oaks
MLS Listing ID 1003186195
Sold Date 08/31/17
Style Colonial
Bedrooms 4
Full Baths 2
Half Baths 1
HOA Y/N N
Abv Grd Liv Area 1,925
Originating Board TREND
Year Built 1976
Annual Tax Amount $7,977
Tax Year 2016
Lot Size 0.332 Acres
Acres 0.33
Lot Dimensions 67X217
Property Description
Completely updated in 2017 and in perfect move-in condition! This visually beautiful four bedroom, two full and a half bath home, is located in the award winning Haddon Heights High School district in Merchantville, This gorgeous home has all the modern updates you want and the peace and tranquility you desire.First floor master bedroom with ensuite, three oversized bedrooms with nice size closets. Interior and exterior features are perfectly color matched to delight the eye - grey, white, black, warm tans for highlights! New pristine white kitchen with a dramatic contrast of rich dark wood flooring and beautiful granite counter tops. Two new full baths and another new half bath, perfectly lit and freshly painted inside and out with attention to eye-catching details-such as closet and mirror placement and lighting. A new deck with a fenced back yard that overlooks a one-of-a kind peaceful koi fish pond. A wonderful home for parties or quiet relaxation! Beautifully landscaped with well-tended bushes, well-kept lawn and some majestic mature trees. A full basement ready for your individual creative vision ? perhaps an entertainment center, gym or workshop! New driveway, a one car garage with electricity, whole house generator, gas heat and central air. Simply wonderful - with a sense of elegance, symmetry and balance!
Location
State NJ
County Camden
Area Merchantville Boro (20424)
Zoning RES
Rooms
Other Rooms Living Room, Dining Room, Primary Bedroom, Bedroom 2, Bedroom 3, Kitchen, Bedroom 1, Laundry
Basement Full, Unfinished
Interior
Interior Features Primary Bath(s), Kitchen - Island, Butlers Pantry, Dining Area
Hot Water Natural Gas
Heating Gas, Forced Air
Cooling Central A/C
Flooring Wood
Equipment Oven - Self Cleaning, Dishwasher, Disposal
Fireplace N
Appliance Oven - Self Cleaning, Dishwasher, Disposal
Heat Source Natural Gas
Laundry Basement
Exterior
Exterior Feature Deck(s)
Garage Garage Door Opener
Garage Spaces 1.0
Fence Other
Utilities Available Cable TV
Waterfront N
Water Access N
Roof Type Pitched,Shingle
Accessibility None
Porch Deck(s)
Total Parking Spaces 1
Garage N
Building
Lot Description Trees/Wooded
Story 2
Foundation Concrete Perimeter
Sewer Public Sewer
Water Public
Architectural Style Colonial
Level or Stories 2
Additional Building Above Grade
New Construction N
Schools
High Schools Haddon Heights Jr Sr
School District Haddon Heights Schools
Others
Senior Community No
Tax ID 24-00006-00011
Ownership Fee Simple
Acceptable Financing Conventional, VA, FHA 203(b)
Listing Terms Conventional, VA, FHA 203(b)
Financing Conventional,VA,FHA 203(b)
Read Less Info
Want to know what your home might be worth? Contact us for a FREE valuation!

Our team is ready to help you sell your home for the highest possible price ASAP

Bought with Sandra Ragonese • Century 21 Alliance-Cherry Hill

"My job is to find and attract mastery-based agents to the office, protect the culture, and make sure everyone is happy! "







