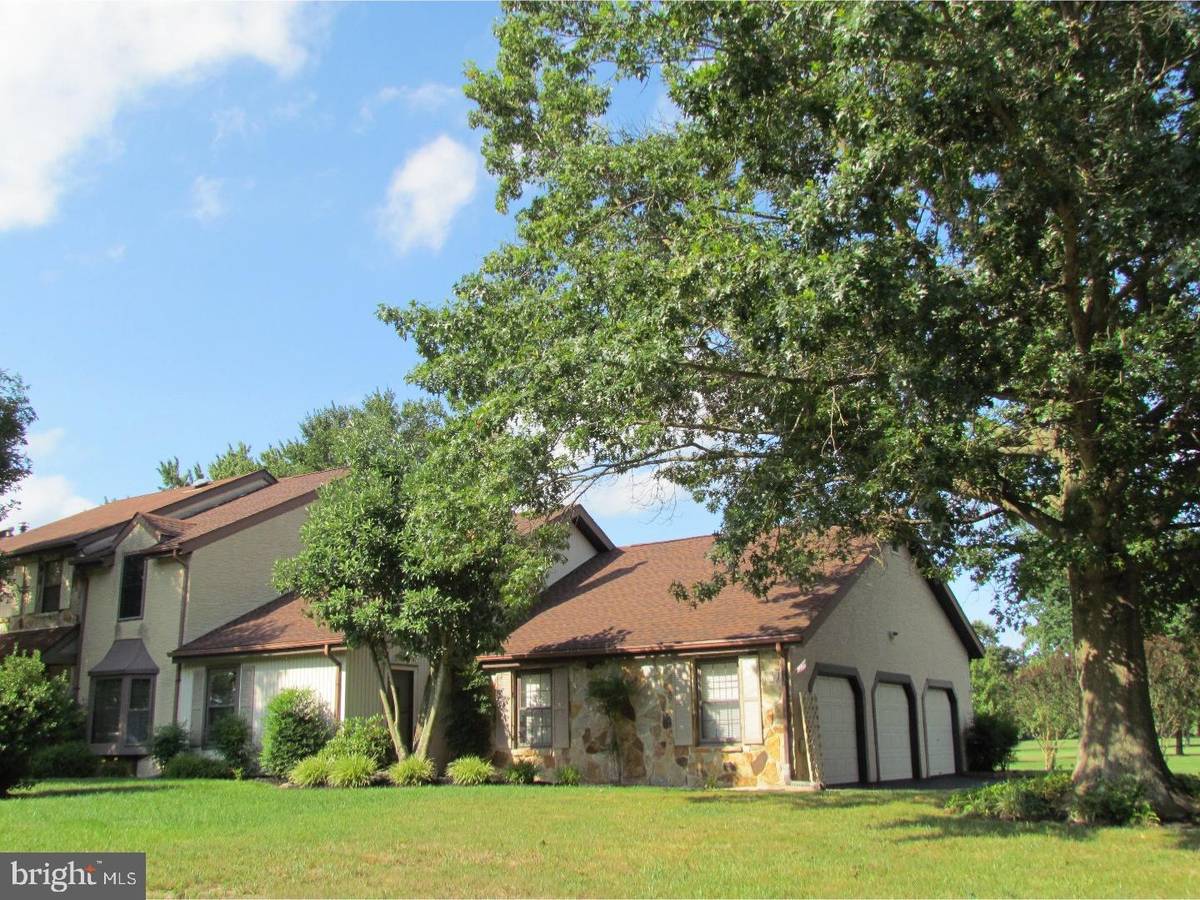$227,000
$220,000
3.2%For more information regarding the value of a property, please contact us for a free consultation.
3 Beds
3 Baths
2,340 SqFt
SOLD DATE : 03/09/2018
Key Details
Sold Price $227,000
Property Type Townhouse
Sub Type End of Row/Townhouse
Listing Status Sold
Purchase Type For Sale
Square Footage 2,340 sqft
Price per Sqft $97
Subdivision Turnberry
MLS Listing ID 1001217147
Sold Date 03/09/18
Style Traditional
Bedrooms 3
Full Baths 2
Half Baths 1
HOA Fees $27/ann
HOA Y/N Y
Abv Grd Liv Area 2,340
Originating Board TREND
Year Built 1978
Annual Tax Amount $2,208
Tax Year 2017
Lot Size 0.687 Acres
Acres 0.34
Lot Dimensions 142X210
Property Description
Ref.#12225. Enjoy the view of Maple Dale Golf & Country Club from this beautiful end unit townhome in Turnberry. The free flowing floor plan is perfect with a vaulted ceiling in the family room accented with built-ins on either side of the gas burning fireplace, and a wall of windows bringing the outdoors in with plenty of natural sunlight. Enjoy the sun room to relax and watch the golfers as they pass by, or just the view and open space is beautiful. The kitchen has ample space for a kitchen table and plenty of counter and cabinet space with gorgeous hard surface counter tops for a clean sleek look. The first floor master suite is spacious and has a private bath with a large walk in shower. The living room and dining room is light & airy with a soaring two story ceiling opening to the upstairs. The upstairs includes two bedrooms with large closets and a loft overlooking the family room. The walk in storage upstairs over the garage is convenient and easy to access. The two car garage with the additional third garage will fit your storage needs or a golf cart. Don't miss the opportunity to own this home as they don't come along often!
Location
State DE
County Kent
Area Capital (30802)
Zoning RM1
Direction Southeast
Rooms
Other Rooms Living Room, Dining Room, Primary Bedroom, Bedroom 2, Kitchen, Family Room, Bedroom 1, Other
Interior
Interior Features Primary Bath(s), Skylight(s), Ceiling Fan(s), Stall Shower, Kitchen - Eat-In
Hot Water Natural Gas
Heating Gas, Forced Air
Cooling Central A/C
Flooring Fully Carpeted, Tile/Brick
Fireplaces Number 1
Fireplaces Type Gas/Propane
Equipment Built-In Range, Dishwasher, Refrigerator, Disposal, Built-In Microwave
Fireplace Y
Appliance Built-In Range, Dishwasher, Refrigerator, Disposal, Built-In Microwave
Heat Source Natural Gas
Laundry Main Floor
Exterior
Exterior Feature Porch(es)
Garage Inside Access, Garage Door Opener, Oversized
Garage Spaces 5.0
Utilities Available Cable TV
View Y/N Y
Water Access N
View Golf Course
Roof Type Shingle
Accessibility None
Porch Porch(es)
Attached Garage 2
Total Parking Spaces 5
Garage Y
Building
Lot Description Level
Story 2
Sewer Public Sewer
Water Public
Architectural Style Traditional
Level or Stories 2
Additional Building Above Grade
Structure Type Cathedral Ceilings,9'+ Ceilings
New Construction N
Schools
High Schools Dover
School District Capital
Others
HOA Fee Include Common Area Maintenance
Senior Community No
Tax ID ED-05-06717-01-1900-000
Ownership Fee Simple
Acceptable Financing Conventional, VA, FHA 203(b)
Listing Terms Conventional, VA, FHA 203(b)
Financing Conventional,VA,FHA 203(b)
Read Less Info
Want to know what your home might be worth? Contact us for a FREE valuation!

Our team is ready to help you sell your home for the highest possible price ASAP

Bought with Dee Henderson Hake • Keller Williams Realty Central-Delaware

"My job is to find and attract mastery-based agents to the office, protect the culture, and make sure everyone is happy! "







