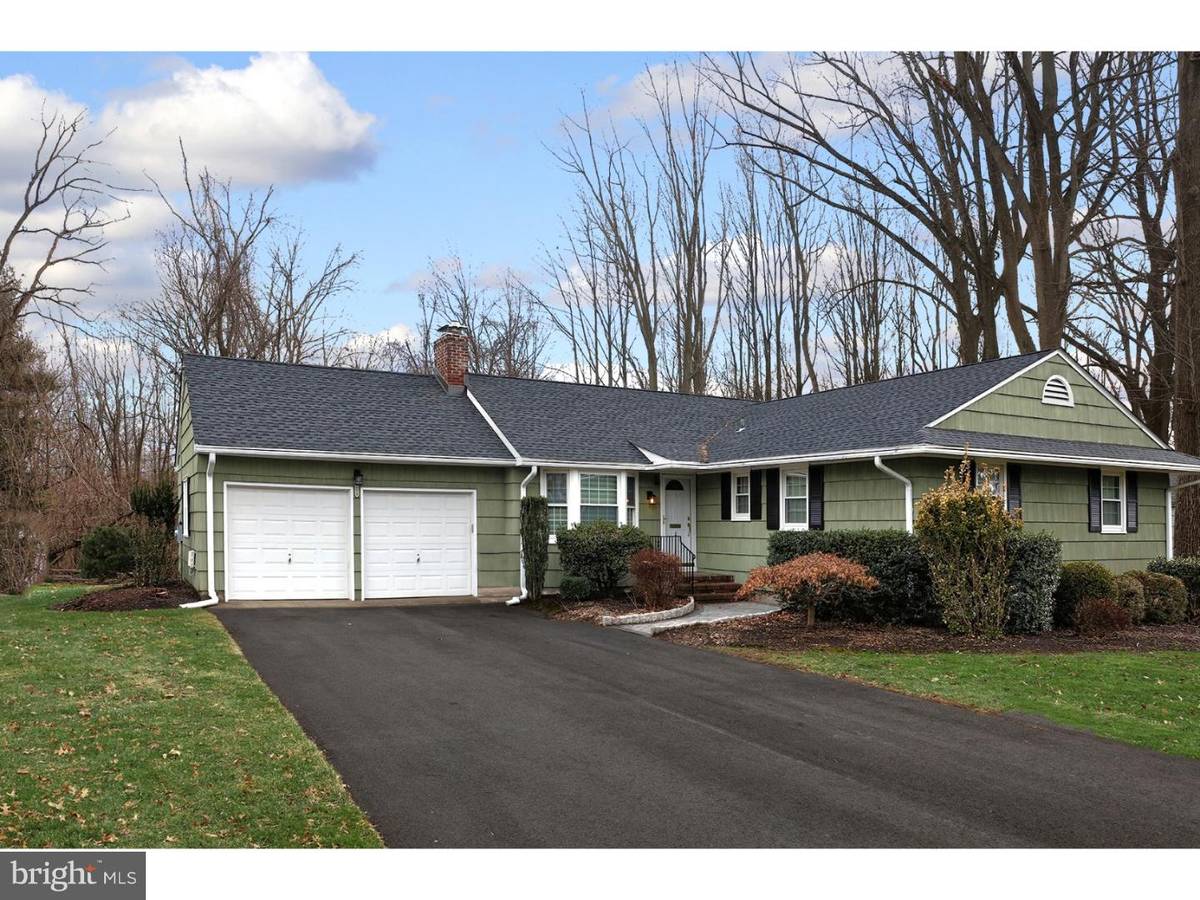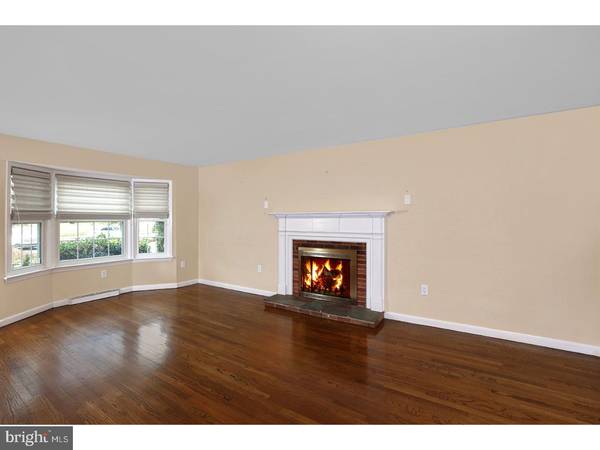$349,000
$344,000
1.5%For more information regarding the value of a property, please contact us for a free consultation.
3 Beds
2 Baths
0.34 Acres Lot
SOLD DATE : 03/05/2018
Key Details
Sold Price $349,000
Property Type Single Family Home
Sub Type Detached
Listing Status Sold
Purchase Type For Sale
Subdivision Hampton Hills
MLS Listing ID 1005912017
Sold Date 03/05/18
Style Ranch/Rambler
Bedrooms 3
Full Baths 2
HOA Y/N N
Originating Board TREND
Year Built 1957
Annual Tax Amount $9,307
Tax Year 2017
Lot Size 0.344 Acres
Acres 0.34
Lot Dimensions 100X150
Property Description
One-level living at its prettiest! A leafy neighborhood & neatly-planted yard wrap their arms around this beautifully cared-for ranch, sure to please everyone with its updated baths, new roof, & wonderful natural light flowing through energy-efficient windows. Hardwoods sparkle in marvelous open-concept living & dining rooms that enjoy a wood-burning fireplace; built-in cabinets tuck into the corners of the spacious family room. Frosted glass doors allow for light & privacy in a separate office. A Viking 6-burner is a cooking workhorse in the eat-in kitchen, complementing space & cabinetry to spare. Send the youngsters out the back door to play in the yard, private with verdant views of Temple Park, or for rainy day fun, there's tons of space in the spic-and-span basement, which boasts a dehumidifying system & new hot water heater. Light & colorful accent tile breezily decorate 2 updated baths; 3 bedrooms with great closet space include a sunlit master suite. In Ewing, convenient to I-95, train station, & Princeton. 2-car garage. Other extras include a new roof in 2017 & high efficiency furnace.
Location
State NJ
County Mercer
Area Ewing Twp (21102)
Zoning R-1
Direction Northwest
Rooms
Other Rooms Living Room, Dining Room, Primary Bedroom, Bedroom 2, Kitchen, Family Room, Bedroom 1, Laundry, Other, Attic
Basement Full, Unfinished
Interior
Interior Features Skylight(s), Stall Shower, Kitchen - Eat-In
Hot Water Natural Gas
Heating Gas, Forced Air
Cooling Central A/C
Flooring Wood
Fireplaces Number 1
Fireplaces Type Brick
Fireplace Y
Window Features Replacement
Heat Source Natural Gas
Laundry Main Floor
Exterior
Garage Garage Door Opener
Garage Spaces 5.0
Waterfront N
Water Access N
Roof Type Pitched
Accessibility None
Attached Garage 2
Total Parking Spaces 5
Garage Y
Building
Lot Description Level, Front Yard, Rear Yard, SideYard(s)
Story 1
Sewer Public Sewer
Water Public
Architectural Style Ranch/Rambler
Level or Stories 1
New Construction N
Schools
Elementary Schools Wl Antheil
Middle Schools Gilmore J Fisher
High Schools Ewing
School District Ewing Township Public Schools
Others
Senior Community No
Tax ID 02-00223-00171
Ownership Fee Simple
Horse Feature Riding Ring
Special Listing Condition Third Party Approval
Read Less Info
Want to know what your home might be worth? Contact us for a FREE valuation!

Our team is ready to help you sell your home for the highest possible price ASAP

Bought with Francine Stromberg • ERA Central Realty Group - Robbinsville

"My job is to find and attract mastery-based agents to the office, protect the culture, and make sure everyone is happy! "







