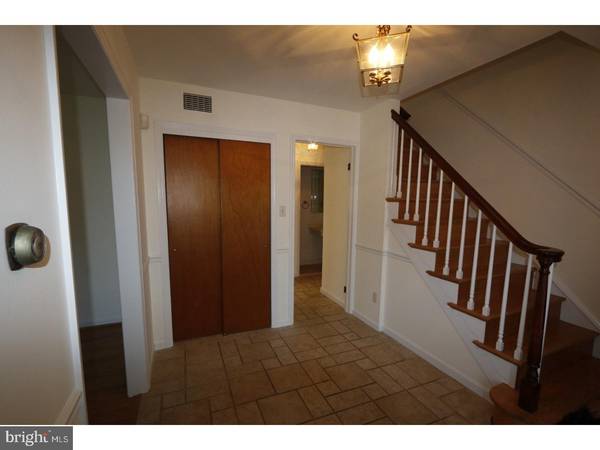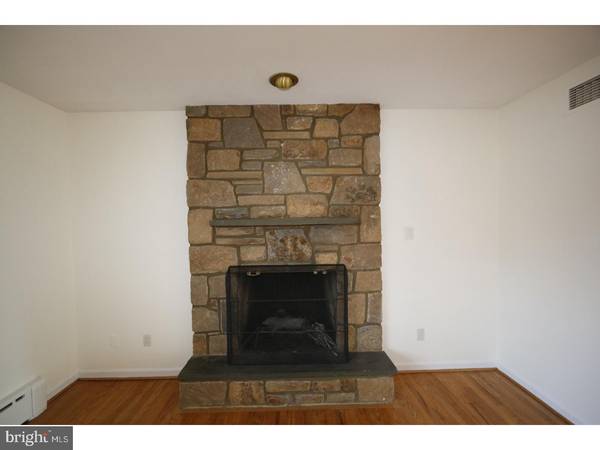$443,000
$465,000
4.7%For more information regarding the value of a property, please contact us for a free consultation.
5 Beds
4 Baths
0.42 Acres Lot
SOLD DATE : 02/15/2018
Key Details
Sold Price $443,000
Property Type Single Family Home
Sub Type Detached
Listing Status Sold
Purchase Type For Sale
Subdivision Woodbrook
MLS Listing ID 1004350703
Sold Date 02/15/18
Style Colonial
Bedrooms 5
Full Baths 3
Half Baths 1
HOA Fees $14/ann
HOA Y/N Y
Originating Board TREND
Year Built 1961
Annual Tax Amount $4,517
Tax Year 2017
Lot Size 0.420 Acres
Acres 0.42
Lot Dimensions 126X170
Property Description
Welcome to Woodbrook, one of North Wilmington's most highly-coveted neighborhoods. Offering proximity to countless shopping and dining options in the Concord Pike corridor, this clean, freshly painted, Five Bedroom, 3-1/2 Bath, 2-story Brick Colonial is sure to please. A Slate Walkway leads you to a Covered Front Porch. Hang your coat in the tiled Foyer and enter an oversized Living Room, complete with Stone Fireplace or, your own Private Office. The adjacent Dining Room offers a panoramic view of the Rear Yard, and the spacious Eat-In Kitchen offers simplistic functionality. A Main Floor Laundry opens to a Family Room, that accesses the turned 2-car garage via a Breezeway, which also opens to a Slate Paver Patio. Offering Hardwood floors throughout, a large Master Bedroom complete with a Full Bath, Dressing area and Walk-in Closet, Replacement Andersen windows, a Newer Roof, a Full Basement with a Walk-out, this home offers some lucky Buyer a value-priced canvas.
Location
State DE
County New Castle
Area Brandywine (30901)
Zoning NC15
Direction West
Rooms
Other Rooms Living Room, Dining Room, Primary Bedroom, Bedroom 2, Bedroom 3, Kitchen, Family Room, Bedroom 1, Other, Attic
Basement Full, Outside Entrance
Interior
Interior Features Primary Bath(s), Kitchen - Eat-In
Hot Water Natural Gas
Heating Gas, Hot Water
Cooling Central A/C
Flooring Wood
Fireplaces Number 1
Fireplaces Type Stone
Fireplace Y
Heat Source Natural Gas
Laundry Main Floor
Exterior
Exterior Feature Patio(s), Porch(es), Breezeway
Garage Spaces 5.0
Waterfront N
Water Access N
Roof Type Pitched
Accessibility None
Porch Patio(s), Porch(es), Breezeway
Attached Garage 2
Total Parking Spaces 5
Garage Y
Building
Lot Description Level, Front Yard, Rear Yard, SideYard(s)
Story 2
Foundation Brick/Mortar
Sewer Public Sewer
Water Public
Architectural Style Colonial
Level or Stories 2
New Construction N
Schools
School District Brandywine
Others
Senior Community No
Tax ID 06-100.00-012
Ownership Fee Simple
Acceptable Financing Conventional, FHA 203(b)
Listing Terms Conventional, FHA 203(b)
Financing Conventional,FHA 203(b)
Read Less Info
Want to know what your home might be worth? Contact us for a FREE valuation!

Our team is ready to help you sell your home for the highest possible price ASAP

Bought with Kevin A Disabatino • Patterson-Schwartz - Greenville

"My job is to find and attract mastery-based agents to the office, protect the culture, and make sure everyone is happy! "







