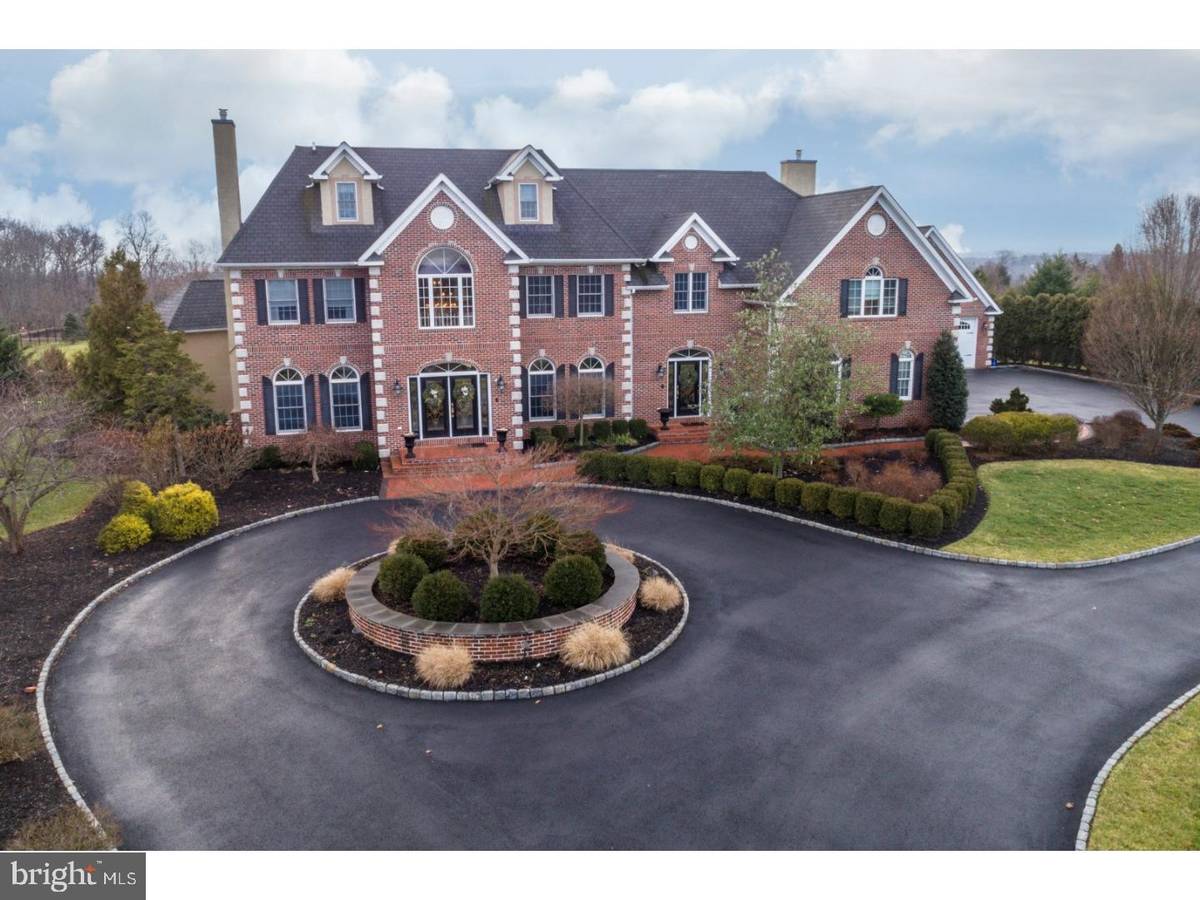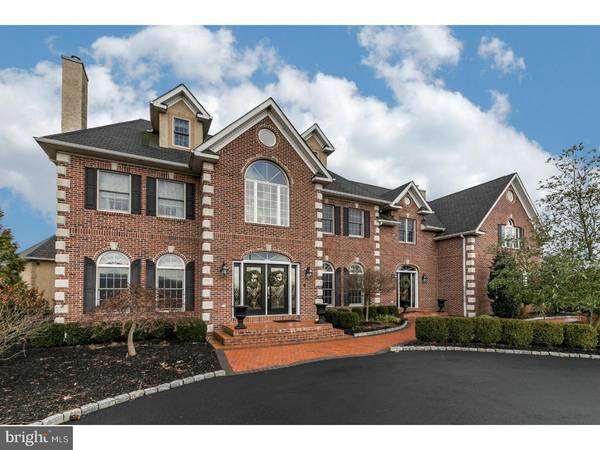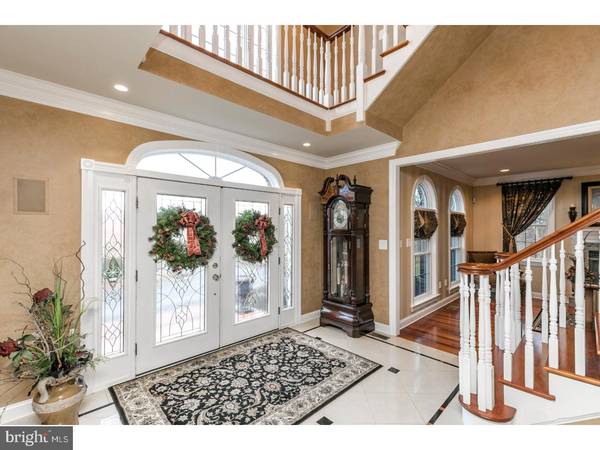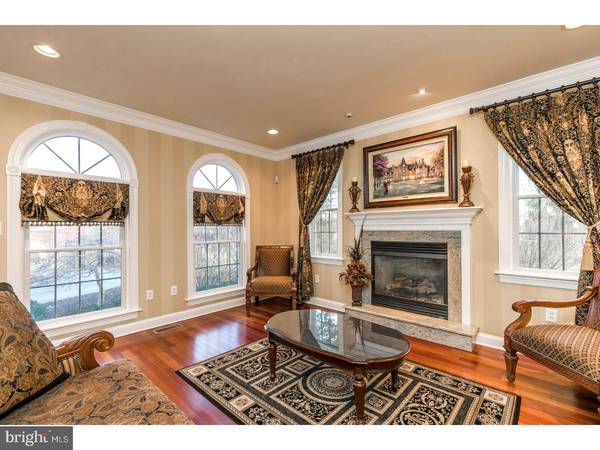$1,350,000
$1,500,000
10.0%For more information regarding the value of a property, please contact us for a free consultation.
5 Beds
7 Baths
9,715 SqFt
SOLD DATE : 04/28/2017
Key Details
Sold Price $1,350,000
Property Type Single Family Home
Sub Type Detached
Listing Status Sold
Purchase Type For Sale
Square Footage 9,715 sqft
Price per Sqft $138
Subdivision None Available
MLS Listing ID 1003141243
Sold Date 04/28/17
Style Colonial
Bedrooms 5
Full Baths 5
Half Baths 2
HOA Y/N N
Abv Grd Liv Area 8,515
Originating Board TREND
Year Built 2003
Annual Tax Amount $13,154
Tax Year 2017
Lot Size 2.970 Acres
Acres 2.97
Lot Dimensions 266
Property Description
AMAZING 5 BR SMARTHOME on almost 3 acres in award-winning Spring-Ford Area School District! This unique home boasts ALL amenities for gracious entertaining & relaxed family living w/ comforts galore! Luxurious finishes have been added throughout this exquisite home. Circular driveway welcomes you to double-door main entry & into marble entrance foyer. Dramatic 2-story foyer is flanked w/ formal living rm on left & elegant formal dining rm on right. This home has been upgraded throughout to incl CUSTOM MILLWORK & upgraded flooring: gleaming HARDWOODS, ceramic TILE, & FLAGSTONE w/ heating feature. Adjacent to formal dining rm is GOURMET KITCHEN w/ 42" cherry cabinetry, center island, granite counters, recessed lighting & SS appliances. Kitchen is open to vaulted breakfast area. To right is add'al space to incl 2nd oversized frig/freezer, farm sink, granite counters & mudrm w/ access to outside & 3-CAR ATTACHED GARAGE. Located on other side of main kitchen is huge 2-story family rm w/ gas FP. Adjoining family rm, French doors lead to one of newest upgrades: executive office & enormous area currently used as playroom but could easily be converted to use as reception area for business/social gatherings. Reception area flows through French doors to expansive travertine patio. Add'al living space on 1st level incl: half-bath & smaller office space. Ascend majestic staircase to upper level to relax in spacious Master Suite. Fantastic MBR incl: double-sided FP, custom built-ins, sitting area w/ access to private balcony, & laundry rm w/ granite counters & concealed ironing board. Lavish MBA is adorned w/ granite counters, walk-in tile shower, & Jacuzzi tub. 2nd level incl 3 add'al BRs: 2 of which share jack & jill BA while guest BR is adjoined to full private BA. 3rd flr houses 5th BR & full BA. Magic continues on lower level of home which features shared living space/exercise area, half-bath, & professionally designed HOME THEATRE. Lower level also offers access to backyard oasis complete w/ salt-water pool & spa, outdoor kitchen w/ SS appliances, lounge area w/ water wall & FP, pool house w/ changing rm & full BA w/ steamer. DETACHED GARAGE also incl heating option, is wired for TV & sound, & offers incredible storage. Add'al features include: black aluminum fencing, extensive landscaping, landscape speakers & LED lighting system & more! MUST SEE TO EXPERIENCE ALL HOME HAS TO OFFER in SFASD just mins from Phila Premium Outlets, YMCA, golf courses & major routes.
Location
State PA
County Montgomery
Area Limerick Twp (10637)
Zoning R1
Rooms
Other Rooms Living Room, Dining Room, Primary Bedroom, Bedroom 2, Bedroom 3, Kitchen, Family Room, Bedroom 1, Other
Basement Full, Outside Entrance, Fully Finished
Interior
Interior Features Primary Bath(s), Kitchen - Island, Ceiling Fan(s), WhirlPool/HotTub, Sauna, Wet/Dry Bar, Intercom, Stall Shower, Dining Area
Hot Water Propane
Heating Gas, Propane, Forced Air, Programmable Thermostat
Cooling Central A/C
Flooring Wood, Fully Carpeted, Tile/Brick, Stone
Equipment Cooktop, Oven - Wall, Oven - Double, Oven - Self Cleaning, Dishwasher, Energy Efficient Appliances
Fireplace N
Window Features Energy Efficient
Appliance Cooktop, Oven - Wall, Oven - Double, Oven - Self Cleaning, Dishwasher, Energy Efficient Appliances
Heat Source Natural Gas, Bottled Gas/Propane
Laundry Upper Floor
Exterior
Garage Inside Access, Garage Door Opener, Oversized
Garage Spaces 7.0
Pool In Ground
Utilities Available Cable TV
Waterfront N
Water Access N
Roof Type Shingle
Accessibility None
Total Parking Spaces 7
Garage Y
Building
Lot Description Level, Rear Yard
Story 2
Sewer On Site Septic
Water Public
Architectural Style Colonial
Level or Stories 2
Additional Building Above Grade, Below Grade
Structure Type Cathedral Ceilings,9'+ Ceilings
New Construction N
Schools
Elementary Schools Evans
Middle Schools Spring-Ford Ms 8Th Grade Center
High Schools Spring-Ford Senior
School District Spring-Ford Area
Others
Senior Community No
Tax ID 37-00-04565-033
Ownership Fee Simple
Security Features Security System
Acceptable Financing Conventional
Listing Terms Conventional
Financing Conventional
Read Less Info
Want to know what your home might be worth? Contact us for a FREE valuation!

Our team is ready to help you sell your home for the highest possible price ASAP

Bought with John Kershner • Keller Williams Realty Group

"My job is to find and attract mastery-based agents to the office, protect the culture, and make sure everyone is happy! "







