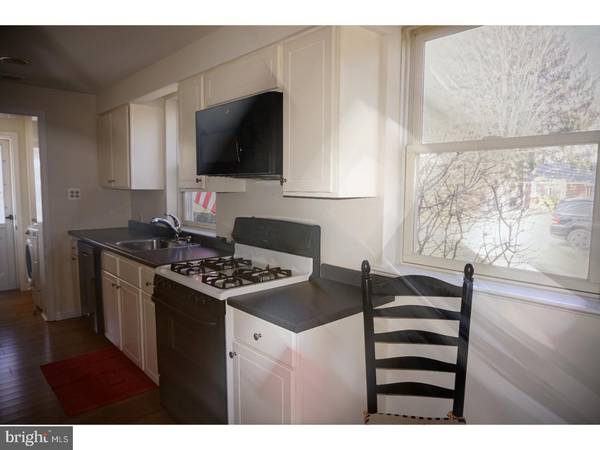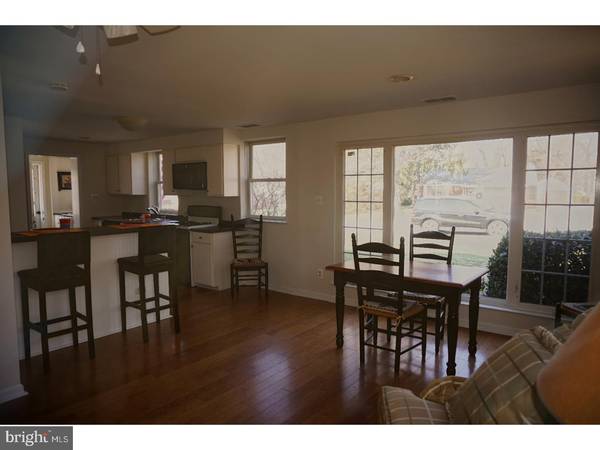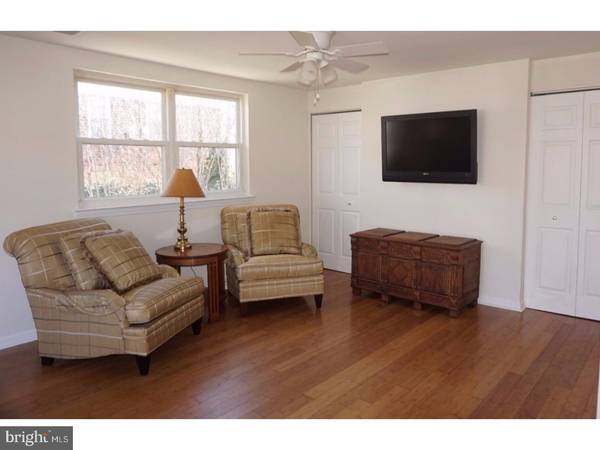$239,900
$239,900
For more information regarding the value of a property, please contact us for a free consultation.
3 Beds
1 Bath
1,015 SqFt
SOLD DATE : 03/10/2017
Key Details
Sold Price $239,900
Property Type Single Family Home
Sub Type Detached
Listing Status Sold
Purchase Type For Sale
Square Footage 1,015 sqft
Price per Sqft $236
Subdivision Valley Forge Homes
MLS Listing ID 1003141955
Sold Date 03/10/17
Style Ranch/Rambler
Bedrooms 3
Full Baths 1
HOA Y/N N
Abv Grd Liv Area 1,015
Originating Board TREND
Year Built 1950
Annual Tax Amount $2,541
Tax Year 2017
Lot Size 6,784 Sqft
Acres 0.16
Lot Dimensions 60
Property Description
Welcome to 160 Concord Circle. You will be pleasantly surprised when you enter this bright and cheery ranch. Freshly painted throughout ready to go for immediate delivery. Newer windows, HVAC and kitchen and low taxes makes the house even more appealing. 3 bedrooms are ample size with plenty of closet space. Kitchen has newer appliances which are included, huge pantry and counter space. The raised island is perfect for seating at the kitchen or extra seating in the living room. There are 2 patio's for outside entertaining, A private back yard with mature landscaping and a 1 detached garage with shelving for extra storage. Paver walkway from the side door to garage ties the landscaping in nicely. House is vacant, call agent for details.
Location
State PA
County Montgomery
Area Upper Merion Twp (10658)
Zoning R2
Rooms
Other Rooms Living Room, Primary Bedroom, Bedroom 2, Kitchen, Bedroom 1
Interior
Interior Features Primary Bath(s), Kitchen - Island, Butlers Pantry, Ceiling Fan(s), Breakfast Area
Hot Water Natural Gas
Heating Gas
Cooling Central A/C
Equipment Oven - Wall, Oven - Self Cleaning, Dishwasher
Fireplace N
Appliance Oven - Wall, Oven - Self Cleaning, Dishwasher
Heat Source Natural Gas
Laundry Main Floor
Exterior
Exterior Feature Patio(s)
Garage Garage Door Opener, Oversized
Garage Spaces 4.0
Utilities Available Cable TV
Waterfront N
Water Access N
Accessibility None
Porch Patio(s)
Total Parking Spaces 4
Garage Y
Building
Lot Description Level, Front Yard, Rear Yard, SideYard(s)
Story 1
Sewer Public Sewer
Water Public
Architectural Style Ranch/Rambler
Level or Stories 1
Additional Building Above Grade
New Construction N
Schools
High Schools Upper Merion
School District Upper Merion Area
Others
Senior Community No
Tax ID 58-00-04144-001
Ownership Fee Simple
Acceptable Financing Conventional, FHA 203(k), FHA 203(b)
Listing Terms Conventional, FHA 203(k), FHA 203(b)
Financing Conventional,FHA 203(k),FHA 203(b)
Read Less Info
Want to know what your home might be worth? Contact us for a FREE valuation!

Our team is ready to help you sell your home for the highest possible price ASAP

Bought with Ursula E LaBrusciano • Keller Williams Real Estate-Conshohocken

"My job is to find and attract mastery-based agents to the office, protect the culture, and make sure everyone is happy! "







