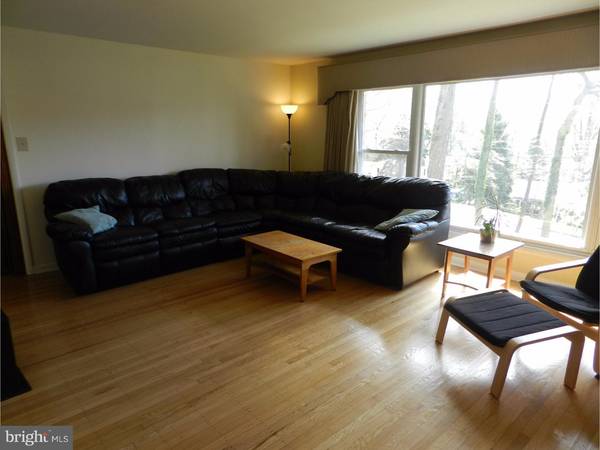$350,000
$340,000
2.9%For more information regarding the value of a property, please contact us for a free consultation.
4 Beds
3 Baths
2,712 SqFt
SOLD DATE : 12/15/2016
Key Details
Sold Price $350,000
Property Type Single Family Home
Sub Type Detached
Listing Status Sold
Purchase Type For Sale
Square Footage 2,712 sqft
Price per Sqft $129
Subdivision Gulph Mills Vil
MLS Listing ID 1003474085
Sold Date 12/15/16
Style Traditional,Split Level
Bedrooms 4
Full Baths 2
Half Baths 1
HOA Y/N N
Abv Grd Liv Area 2,712
Originating Board TREND
Year Built 1956
Annual Tax Amount $5,653
Tax Year 2016
Lot Size 1.309 Acres
Acres 1.31
Lot Dimensions 1.31 ACRES
Property Description
Wonderful location...close to everything!! Well-maintained and affordable Split-level on 1.3 acres in Gulph Mills Village! Four bedrooms, two and one-half baths in award-winning Upper Merion Area School District. The main level has hardwood floors as well as an updated Kitchen (2015) with granite countertops, new floor, resurfaced cabinets, and a new backsplash. The spacious Living Room boasts a wonderful view through a triple window and a stately brick fireplace. In the Family Room/Library, you will find beautiful built-ins and plenty of desk space?perfect if you want to have a home office. Two of the bedrooms have hardwood floors, and the fourth bedroom is currently being used as a home theatre. The Master Bedrooms has its own bathroom with stall shower, new vanity, and there are hardwoods under the existing carpet. The basement is finished and perfect for entertaining, complete with pool table (not included), bar and fireplace. A slate patio out back completes the entertainment package! Wonderful location?A short hop to the Expressway if you need to get to Philly, the PA Turnpike, or King of Prussia. Also convenient to Routes 320, 30, 202, and The Blue Route. Schedule your showing today!
Location
State PA
County Montgomery
Area Upper Merion Twp (10658)
Zoning R1
Direction Southeast
Rooms
Other Rooms Living Room, Dining Room, Primary Bedroom, Bedroom 2, Bedroom 3, Kitchen, Family Room, Bedroom 1, Laundry, Other, Attic
Interior
Interior Features Primary Bath(s), Wood Stove, Wet/Dry Bar, Stall Shower, Breakfast Area
Hot Water Electric
Heating Oil, Forced Air
Cooling Central A/C
Flooring Wood, Fully Carpeted, Vinyl, Tile/Brick
Fireplaces Number 2
Fireplaces Type Brick
Equipment Cooktop, Built-In Range, Oven - Self Cleaning, Disposal
Fireplace Y
Window Features Bay/Bow,Energy Efficient,Replacement
Appliance Cooktop, Built-In Range, Oven - Self Cleaning, Disposal
Heat Source Oil
Laundry Lower Floor
Exterior
Garage Inside Access, Garage Door Opener
Garage Spaces 4.0
Utilities Available Cable TV
Waterfront N
Water Access N
Roof Type Pitched,Shingle
Accessibility None
Attached Garage 1
Total Parking Spaces 4
Garage Y
Building
Lot Description Sloping, Front Yard, Rear Yard, SideYard(s)
Story Other
Foundation Brick/Mortar
Sewer Public Sewer
Water Public
Architectural Style Traditional, Split Level
Level or Stories Other
Additional Building Above Grade
New Construction N
Schools
Elementary Schools Roberts
Middle Schools Upper Merion
High Schools Upper Merion
School District Upper Merion Area
Others
Senior Community No
Tax ID 58-00-08929-004
Ownership Fee Simple
Read Less Info
Want to know what your home might be worth? Contact us for a FREE valuation!

Our team is ready to help you sell your home for the highest possible price ASAP

Bought with Paula C. Troxel • RE/MAX Central - Blue Bell

"My job is to find and attract mastery-based agents to the office, protect the culture, and make sure everyone is happy! "







