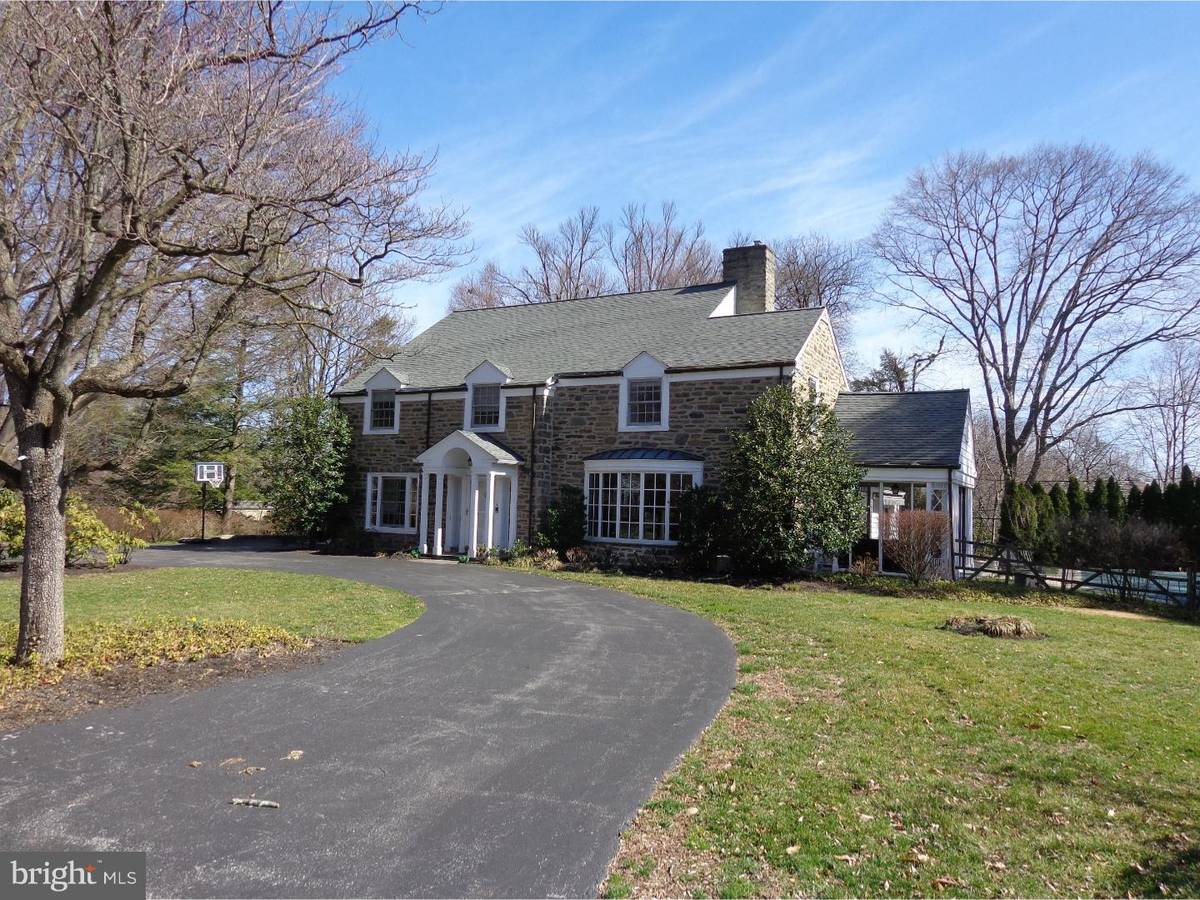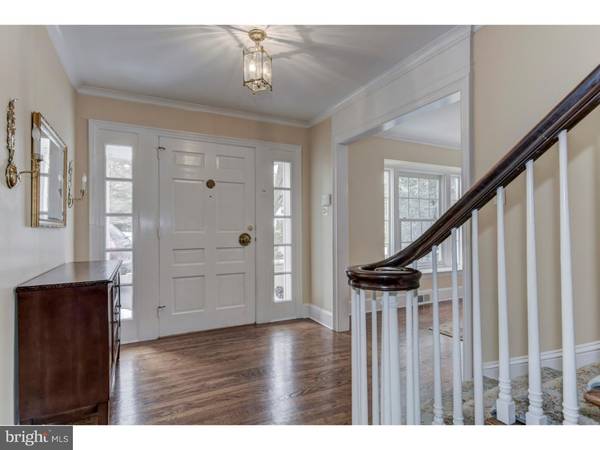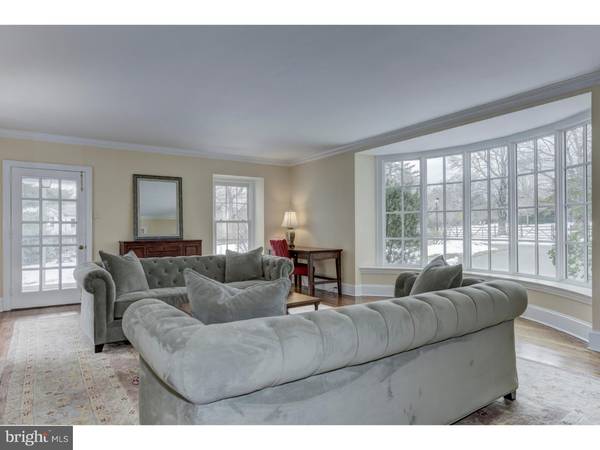$1,215,000
$1,299,999
6.5%For more information regarding the value of a property, please contact us for a free consultation.
4 Beds
6 Baths
4,705 SqFt
SOLD DATE : 06/03/2016
Key Details
Sold Price $1,215,000
Property Type Single Family Home
Sub Type Detached
Listing Status Sold
Purchase Type For Sale
Square Footage 4,705 sqft
Price per Sqft $258
Subdivision None Available
MLS Listing ID 1003471899
Sold Date 06/03/16
Style Colonial
Bedrooms 4
Full Baths 4
Half Baths 2
HOA Y/N N
Abv Grd Liv Area 4,705
Originating Board TREND
Year Built 1950
Annual Tax Amount $20,654
Tax Year 2016
Lot Size 0.723 Acres
Acres 0.72
Lot Dimensions 214
Property Description
Magnificent 4 Bedroom, 4 Bath Estate Home Nestled into the Curve and Nicely Situated on a Premier Street within one of Philadelphia's Most Prestigious Main Line Neighborhoods.From the curb appeal offered by a classic stone front to the spectacular family room with matching stone fireplace, this meticulously maintained home is loaded with quality features. Interior amenities include oak hardwood floors, high ceilings, updated dual pane windows, tasteful moldings and mill work, 3 fireplaces with gas log inserts, abundant closets and storage space, full walk up attic offering tremendous expansion potential, fresh paint and a security system. On the exterior you will find a level lot with circular drive leading to a two car attached garage with direct access to the home, additional parking pad and rear garden storage center. Slate patios with retractable awning and screened in porch overlooking the recently resurfaced salt water pool, spectacular garden and stone retaining walls provide tremendous outdoor living space! The combination of a premier location, quality construction, great curb appeal and meticulous maintenance and updating equate to a tremendous opportunity.
Location
State PA
County Montgomery
Area Lower Merion Twp (10640)
Zoning R1
Rooms
Other Rooms Living Room, Dining Room, Primary Bedroom, Bedroom 2, Bedroom 3, Kitchen, Family Room, Bedroom 1, Laundry, Other, Attic
Basement Full
Interior
Interior Features Primary Bath(s), Dining Area
Hot Water Natural Gas
Heating Gas, Electric, Forced Air
Cooling Central A/C
Flooring Wood
Fireplaces Type Stone, Gas/Propane
Equipment Oven - Wall, Oven - Double, Oven - Self Cleaning, Dishwasher, Disposal
Fireplace N
Appliance Oven - Wall, Oven - Double, Oven - Self Cleaning, Dishwasher, Disposal
Heat Source Natural Gas, Electric
Laundry Main Floor
Exterior
Exterior Feature Patio(s), Porch(es)
Garage Inside Access, Garage Door Opener
Garage Spaces 5.0
Pool In Ground
Water Access N
Roof Type Pitched,Shingle
Accessibility None
Porch Patio(s), Porch(es)
Attached Garage 2
Total Parking Spaces 5
Garage Y
Building
Lot Description Level, Front Yard, Rear Yard, SideYard(s)
Story 2
Foundation Stone
Sewer Public Sewer
Water Public
Architectural Style Colonial
Level or Stories 2
Additional Building Above Grade
New Construction N
Schools
Middle Schools Welsh Valley
High Schools Harriton Senior
School District Lower Merion
Others
Senior Community No
Tax ID 40-00-06240-002
Ownership Fee Simple
Security Features Security System
Read Less Info
Want to know what your home might be worth? Contact us for a FREE valuation!

Our team is ready to help you sell your home for the highest possible price ASAP

Bought with Shannon M Zeller • BHHS Fox & Roach-Rosemont

"My job is to find and attract mastery-based agents to the office, protect the culture, and make sure everyone is happy! "







