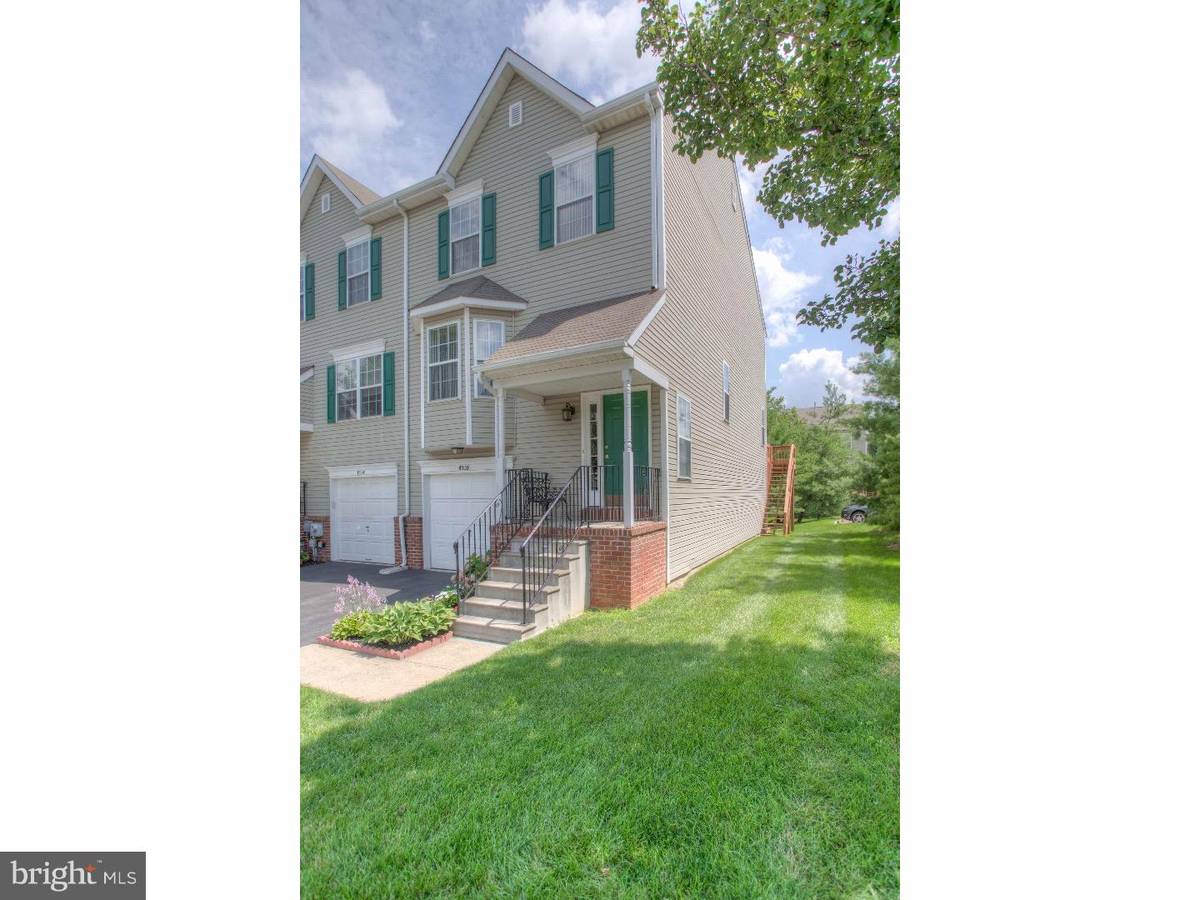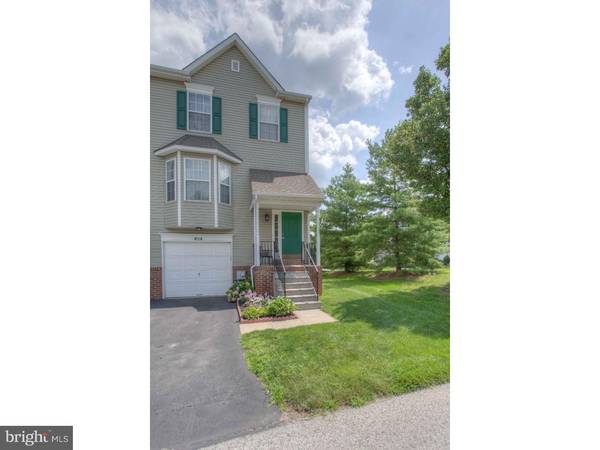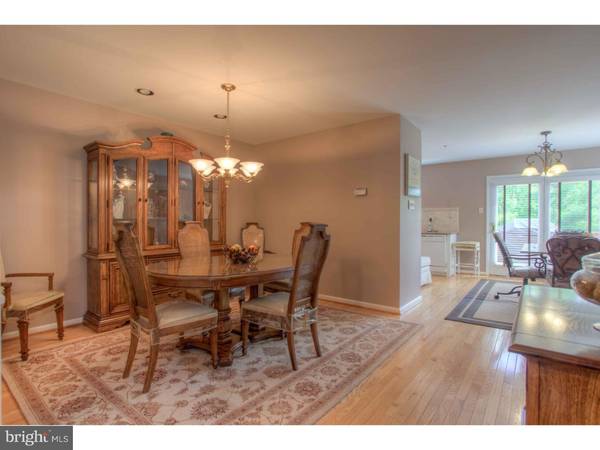$270,000
$279,000
3.2%For more information regarding the value of a property, please contact us for a free consultation.
2 Beds
4 Baths
1,596 SqFt
SOLD DATE : 12/11/2015
Key Details
Sold Price $270,000
Property Type Townhouse
Sub Type End of Row/Townhouse
Listing Status Sold
Purchase Type For Sale
Square Footage 1,596 sqft
Price per Sqft $169
Subdivision Williamsburg Coms
MLS Listing ID 1003469539
Sold Date 12/11/15
Style Other
Bedrooms 2
Full Baths 2
Half Baths 2
HOA Fees $205/mo
HOA Y/N N
Abv Grd Liv Area 1,596
Originating Board TREND
Year Built 1998
Annual Tax Amount $3,228
Tax Year 2015
Lot Size 924 Sqft
Acres 0.02
Lot Dimensions 22X42
Property Description
WOW! This home is a 10! Immaculately maintained end unit in Williamsburg Commons with two large Master Bedroom Suites which offers the same square footage as the 3BR units, with the luxury of larger sized bedrooms Located within a quick two-mile drive to both King of Prussia and Conshohocken, the low taxes, location and convenience of this quaint community are tough to beat! Upon entering this home, you will find a spacious, open living room with a marble gas fireplace and powder room set off to the side. In the kitchen and dining room area, you will find stunning hardwood floors as well as upgraded light fixtures. The kitchen has a stainless oven, refrigerator and microwave complimented by striking granite countertops. There are double patio doors off the eating area which lead to the newly re-stained deck. Upstairs, there are two similar sized master bedroom suites with an abundance of closet space, and each with their own large bathroom. The lower level family room has double patio doors leading to a covered outdoor patio area and brand new carpeting. Also on the lower level, you will find an additional powder room, laundry room with newer washer and dryer (2 years old) and an entrance to the garage. The garage is finished off with Swiss Trax flooring tile. No detail has been spared by these original owner's who have lovingly maintained this home for years. New neutral paint throughout, newer air conditioner, heater, hot water heater (2012). Private location tucked in the cul-de-sac of the community. This one will impress!
Location
State PA
County Montgomery
Area Upper Merion Twp (10658)
Zoning R3A
Rooms
Other Rooms Living Room, Dining Room, Primary Bedroom, Kitchen, Family Room, Bedroom 1, Laundry
Basement Full, Fully Finished
Interior
Interior Features Primary Bath(s), Ceiling Fan(s), Sprinkler System, Stall Shower, Kitchen - Eat-In
Hot Water Natural Gas
Heating Gas
Cooling Central A/C
Flooring Wood, Fully Carpeted
Fireplaces Number 1
Fireplace Y
Window Features Bay/Bow
Heat Source Natural Gas
Laundry Basement
Exterior
Garage Spaces 3.0
Utilities Available Cable TV
Waterfront N
Water Access N
Accessibility None
Total Parking Spaces 3
Garage N
Building
Story 2
Sewer Public Sewer
Water Public
Architectural Style Other
Level or Stories 2
Additional Building Above Grade
New Construction N
Schools
Middle Schools Upper Merion
High Schools Upper Merion
School District Upper Merion Area
Others
HOA Fee Include Common Area Maintenance,Ext Bldg Maint,Lawn Maintenance,Snow Removal,Trash
Tax ID 58-00-03020-108
Ownership Condominium
Read Less Info
Want to know what your home might be worth? Contact us for a FREE valuation!

Our team is ready to help you sell your home for the highest possible price ASAP

Bought with Annemarie H Wagner • BHHS Fox & Roach-Collegeville

"My job is to find and attract mastery-based agents to the office, protect the culture, and make sure everyone is happy! "







