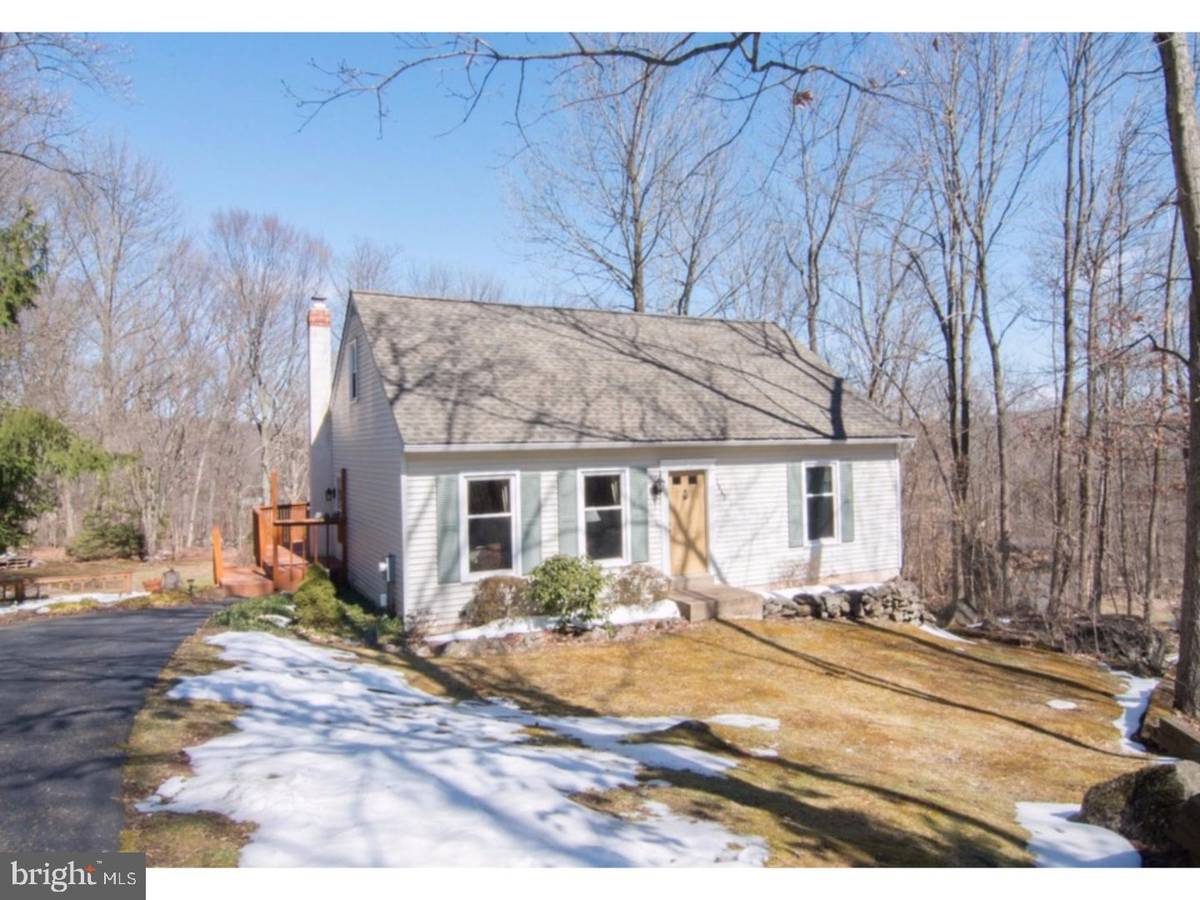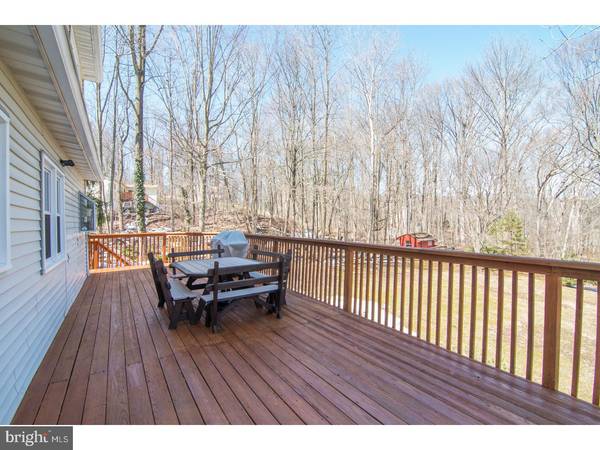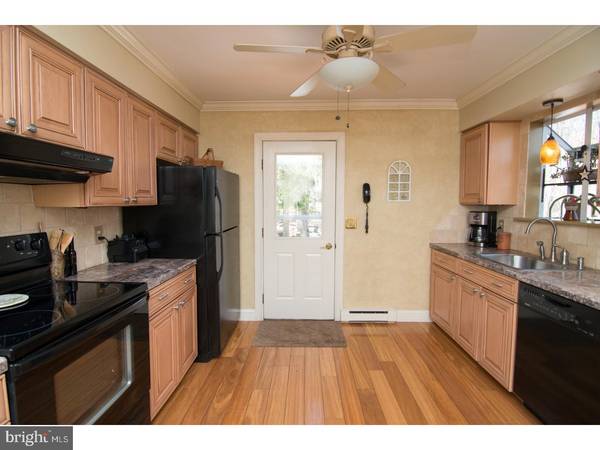$265,000
$265,000
For more information regarding the value of a property, please contact us for a free consultation.
3 Beds
2 Baths
1,638 SqFt
SOLD DATE : 06/05/2017
Key Details
Sold Price $265,000
Property Type Single Family Home
Sub Type Detached
Listing Status Sold
Purchase Type For Sale
Square Footage 1,638 sqft
Price per Sqft $161
Subdivision None Available
MLS Listing ID 1003151231
Sold Date 06/05/17
Style Cape Cod
Bedrooms 3
Full Baths 2
HOA Y/N N
Abv Grd Liv Area 1,638
Originating Board TREND
Year Built 1984
Annual Tax Amount $3,674
Tax Year 2017
Lot Size 1.176 Acres
Acres 1.18
Lot Dimensions 152
Property Description
WELCOME HOME!!! This move-in ready Cape Cod is waiting for someone who enjoys a tranquil setting. With its panoramic views, the large deck is perfect for entertaining , dining under the stars or enjoying your morning coffee. The first floor features a tastefully updated kitchen with mounted lighting under the cabinets, soft-close drawers & a greenhouse window. There is a main bedroom on this floor with an additional room, currently being used as an office, as well as a full bath. This would allow for an in-law suite, if needed. The living & dining rooms host lots of windows, allowing for an abundance of natural light. There are Brazilian Teak hardwood floors, high baseboards, crown molding and fantastic light fixtures throughout. Upstairs, you will find 2 spacious bedrooms of equal size that share a full bath, both with vaulted ceilings, dormers and floored attic storage along the length of the rooms that is easily accessible. In the lower level is a wonderfully done rec room for additional living space. It features a built-in bar, recessed lighting, wood-burning stove and french doors leading to the wonderful patio for yet another spot to take in the great outdoors. Additional features include newer windows & roof, a workshop area in basement, several sheds, plenty of driveway parking & situated on well-over an acre of land. Tucked away, this home is situated near Green Lane Park & the Perkiomen Trails, yet convenient to major roadways. Schedule your personal tour today to experience your own paradise retreat!!!
Location
State PA
County Montgomery
Area Upper Frederick Twp (10655)
Zoning R80
Rooms
Other Rooms Living Room, Dining Room, Primary Bedroom, Bedroom 2, Kitchen, Family Room, Bedroom 1, Other, Attic
Basement Full, Outside Entrance, Fully Finished
Interior
Interior Features Ceiling Fan(s), Wood Stove, Wet/Dry Bar
Hot Water Electric
Heating Electric, Wood Burn Stove, Baseboard
Cooling Wall Unit, None
Equipment Dishwasher
Fireplace N
Appliance Dishwasher
Heat Source Electric, Wood
Laundry Basement
Exterior
Exterior Feature Deck(s), Patio(s)
Garage Spaces 3.0
Water Access N
Roof Type Pitched,Shingle
Accessibility None
Porch Deck(s), Patio(s)
Total Parking Spaces 3
Garage N
Building
Lot Description Open, Trees/Wooded, Front Yard, Rear Yard, SideYard(s)
Story 1.5
Foundation Concrete Perimeter, Brick/Mortar
Sewer On Site Septic
Water Well
Architectural Style Cape Cod
Level or Stories 1.5
Additional Building Above Grade, Shed
New Construction N
Schools
High Schools Boyertown Area Jhs-East
School District Boyertown Area
Others
Senior Community No
Tax ID 55-00-00843-506
Ownership Fee Simple
Read Less Info
Want to know what your home might be worth? Contact us for a FREE valuation!

Our team is ready to help you sell your home for the highest possible price ASAP

Bought with Kevin P Gallagher • RE/MAX Town & Country

"My job is to find and attract mastery-based agents to the office, protect the culture, and make sure everyone is happy! "







