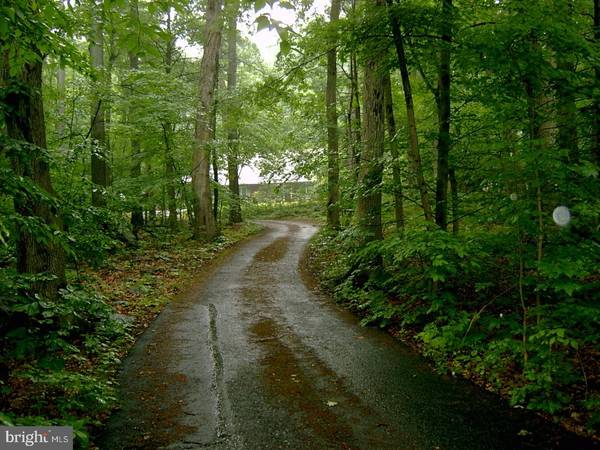$309,900
$309,900
For more information regarding the value of a property, please contact us for a free consultation.
3 Beds
3 Baths
2,172 SqFt
SOLD DATE : 09/29/2017
Key Details
Sold Price $309,900
Property Type Single Family Home
Sub Type Detached
Listing Status Sold
Purchase Type For Sale
Square Footage 2,172 sqft
Price per Sqft $142
Subdivision None Available
MLS Listing ID 1000460267
Sold Date 09/29/17
Style Cape Cod
Bedrooms 3
Full Baths 3
HOA Y/N N
Abv Grd Liv Area 2,172
Originating Board TREND
Year Built 1971
Annual Tax Amount $6,352
Tax Year 2017
Lot Size 1.846 Acres
Acres 1.85
Lot Dimensions 167
Property Description
MOTIVATED SELLER ..NEW A/C components ..Custom quality built cape in a nice wooded setting. You're close to nature,Village of Skippack,trails, parks,skiing and shopping. Inside you'll find gorgeous hardwood floors through out,two stone fireplaces,24x14 family room with built in bookcase,central air conditioning,4 zone gas heat,three full baths and a basement ready for finishing. The first floor master has two closets with additional bedrooms on the second floor.Just off the family room is a bonus room with an attached full bath (a room of many choices)The 24x14 carport and expanded driveway will accommodate most vehicles. Also there is a large covered rear porch/patio for outside enjoyment. This is a must see move in condition home.
Location
State PA
County Montgomery
Area Lower Frederick Twp (10638)
Zoning R2
Rooms
Other Rooms Living Room, Dining Room, Primary Bedroom, Bedroom 2, Kitchen, Family Room, Bedroom 1, Other, Attic, Bonus Room
Basement Full, Unfinished, Outside Entrance
Interior
Interior Features Butlers Pantry, Ceiling Fan(s), Wood Stove, Exposed Beams, Stall Shower, Breakfast Area
Hot Water S/W Changeover
Heating Electric, Hot Water, Zoned, Baseboard - Electric
Cooling Central A/C
Flooring Wood, Fully Carpeted, Tile/Brick
Fireplaces Number 2
Fireplaces Type Stone
Equipment Oven - Self Cleaning, Dishwasher
Fireplace Y
Appliance Oven - Self Cleaning, Dishwasher
Heat Source Electric, Bottled Gas/Propane
Laundry Basement
Exterior
Exterior Feature Patio(s)
Garage Spaces 3.0
Utilities Available Cable TV
Water Access N
Accessibility None
Porch Patio(s)
Total Parking Spaces 3
Garage N
Building
Lot Description Irregular, Trees/Wooded, Front Yard, Rear Yard, SideYard(s)
Story 2
Sewer On Site Septic
Water Well
Architectural Style Cape Cod
Level or Stories 2
Additional Building Above Grade, Shed
New Construction N
Schools
School District Perkiomen Valley
Others
Senior Community No
Tax ID 38-00-01582-009
Ownership Fee Simple
Acceptable Financing Conventional, VA, FHA 203(b)
Listing Terms Conventional, VA, FHA 203(b)
Financing Conventional,VA,FHA 203(b)
Read Less Info
Want to know what your home might be worth? Contact us for a FREE valuation!

Our team is ready to help you sell your home for the highest possible price ASAP

Bought with Kenneth B Krauter • BHHS Fox & Roach - Spring House

"My job is to find and attract mastery-based agents to the office, protect the culture, and make sure everyone is happy! "







