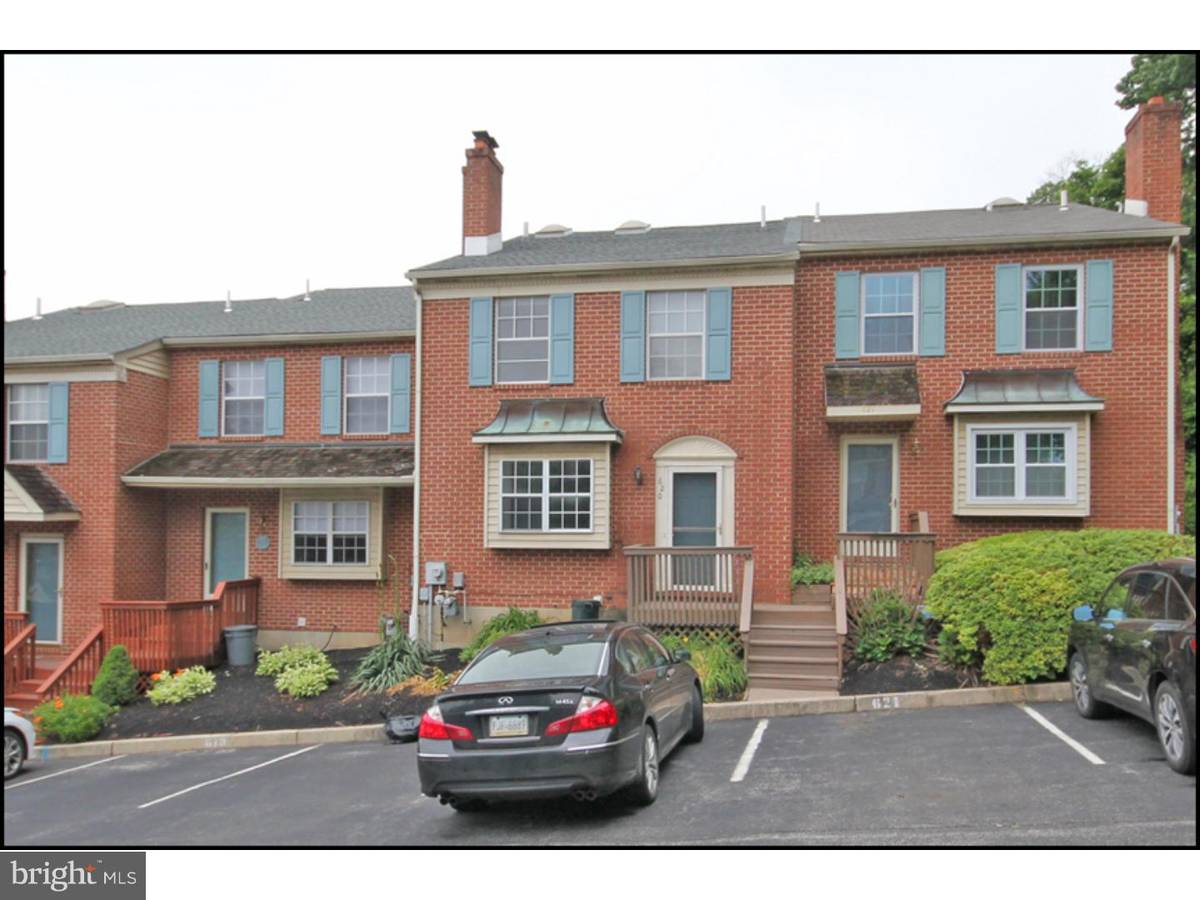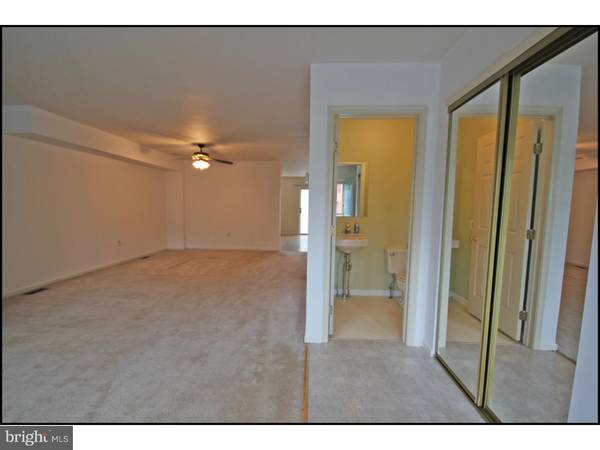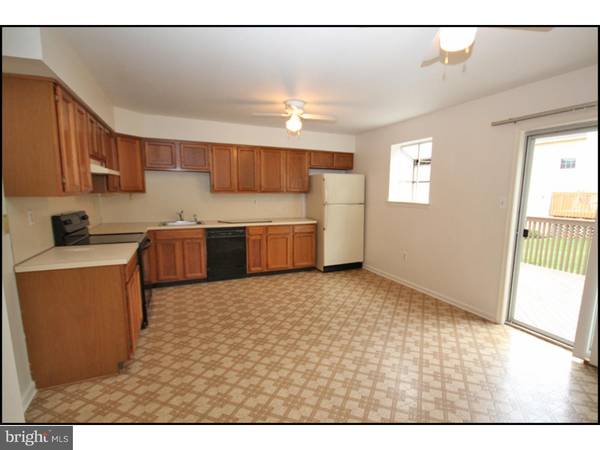$215,000
$219,900
2.2%For more information regarding the value of a property, please contact us for a free consultation.
3 Beds
3 Baths
1,680 SqFt
SOLD DATE : 07/29/2016
Key Details
Sold Price $215,000
Property Type Townhouse
Sub Type Interior Row/Townhouse
Listing Status Sold
Purchase Type For Sale
Square Footage 1,680 sqft
Price per Sqft $127
Subdivision Heritage Manor
MLS Listing ID 1003476459
Sold Date 07/29/16
Style Traditional
Bedrooms 3
Full Baths 2
Half Baths 1
HOA Fees $152/mo
HOA Y/N Y
Abv Grd Liv Area 1,680
Originating Board TREND
Year Built 1988
Annual Tax Amount $2,861
Tax Year 2016
Lot Size 800 Sqft
Acres 0.02
Lot Dimensions 20
Property Description
Opportunity Knocks! Terrific spacious townhouse with a lot of potential. True 3 bedroom townhouse with two FULL bathrooms on the bedroom level. Home is in original condition, but maintained well. Enter and find entry way with linoleum flooring and a large coat closet. There is a powder room on this level. Living room with wood-burning fireplace, optional dining room space or use the large eat-in kitchen for dining. Large open kitchen with linoleum flooring and large eat-in area has a large pantry closet and a slider to the rear deck that was recently power washed and sealed. Note: The property has GAS for heating, so GAS cooking could be obtained. The rear yard is flat and on the level with the kitchen. Upstairs find 3 good-sized bedrooms with ample closets. A hall bathroom services the two hall bedrooms, and the large master bedroom has its own en-suite bathroom. The lower level is unfinished but has never had an water issues and could be finished for a significant amount of living space. Laundry is located on the lower level. Great affordable townhouse in a quieter side of the community. Move-in and start enjoying, or make some improvements and have a great property value. NEW ROOF AS OF MAY 2016!!
Location
State PA
County Montgomery
Area Upper Merion Twp (10658)
Zoning R3
Rooms
Other Rooms Living Room, Dining Room, Primary Bedroom, Bedroom 2, Kitchen, Bedroom 1
Basement Full
Interior
Interior Features Kitchen - Eat-In
Hot Water Natural Gas
Heating Gas
Cooling Central A/C
Fireplaces Number 1
Fireplace Y
Heat Source Natural Gas
Laundry Lower Floor
Exterior
Waterfront N
Water Access N
Accessibility None
Garage N
Building
Story 2
Sewer Public Sewer
Water Public
Architectural Style Traditional
Level or Stories 2
Additional Building Above Grade
New Construction N
Schools
High Schools Upper Merion
School District Upper Merion Area
Others
Senior Community No
Tax ID 58-00-03626-204
Ownership Fee Simple
Read Less Info
Want to know what your home might be worth? Contact us for a FREE valuation!

Our team is ready to help you sell your home for the highest possible price ASAP

Bought with Michael J Sroka • Keller Williams Main Line

"My job is to find and attract mastery-based agents to the office, protect the culture, and make sure everyone is happy! "







