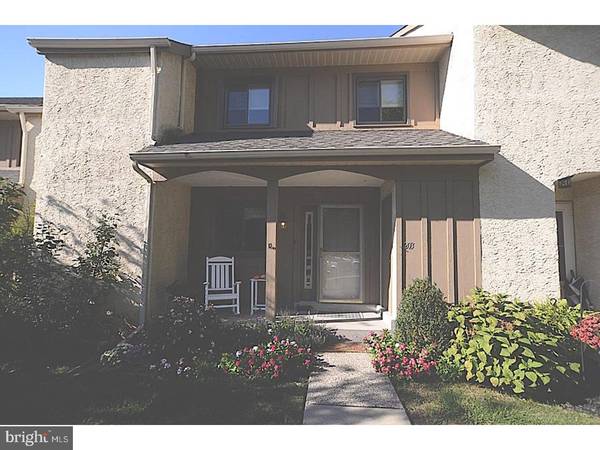$325,000
$324,900
For more information regarding the value of a property, please contact us for a free consultation.
4 Beds
3 Baths
2,688 SqFt
SOLD DATE : 03/28/2017
Key Details
Sold Price $325,000
Property Type Townhouse
Sub Type Interior Row/Townhouse
Listing Status Sold
Purchase Type For Sale
Square Footage 2,688 sqft
Price per Sqft $120
Subdivision One Park Place
MLS Listing ID 1003194521
Sold Date 03/28/17
Style Other
Bedrooms 4
Full Baths 2
Half Baths 1
HOA Fees $170/mo
HOA Y/N N
Abv Grd Liv Area 2,088
Originating Board TREND
Year Built 1985
Annual Tax Amount $3,267
Tax Year 2017
Lot Size 2,088 Sqft
Acres 0.05
Lot Dimensions 0X0
Property Description
4 level living, 12 room townhouse with new kitchen, granite counters, stainless steel appliances. Brand new tiled baths with radiant heated floors. Second floor laundry with new washer and dryer included. New HVAC with humidifier and 9 year warranty. Internet accessible thermostat. New windows, 40 year roof in 2002, expanded two level deck with views of open space. Den with included entertainment center with wall mounted 47" TV, blue ray player, Denon amp and cabinet and two bar stools. Gleaming hardwood floors throughout main level, wood burning fireplace with decorative tiled surround, sliders to large deck with patio table and chairs included. Second floor has master suite, two additional bedrooms. Third floor bedroom/loft has skylight and large walk in closet. Finished walk out lower level with furnished office with desk, chair, filing cabinets and printer/fax/scanner included, cedar closet, newly carpeted workshop area and large family room with 8' mahogany pool table with leather pockets included! Move right in to this lovely community located in highly respected Great Valley School District.
Location
State PA
County Chester
Area East Whiteland Twp (10342)
Zoning R2
Rooms
Other Rooms Living Room, Dining Room, Primary Bedroom, Bedroom 2, Bedroom 3, Kitchen, Family Room, Bedroom 1, Laundry, Other
Basement Full, Outside Entrance
Interior
Interior Features Primary Bath(s), Butlers Pantry, Skylight(s), Ceiling Fan(s), Breakfast Area
Hot Water Electric
Heating Heat Pump - Electric BackUp, Forced Air, Baseboard, Radiant
Cooling Central A/C
Flooring Wood, Fully Carpeted, Tile/Brick, Marble
Fireplaces Number 1
Equipment Built-In Range, Oven - Double, Oven - Self Cleaning, Dishwasher, Disposal, Built-In Microwave
Fireplace Y
Window Features Replacement
Appliance Built-In Range, Oven - Double, Oven - Self Cleaning, Dishwasher, Disposal, Built-In Microwave
Laundry Upper Floor
Exterior
Exterior Feature Deck(s), Patio(s), Porch(es)
Utilities Available Cable TV
Water Access N
Roof Type Shingle
Accessibility None
Porch Deck(s), Patio(s), Porch(es)
Garage N
Building
Story 3+
Foundation Brick/Mortar
Sewer Public Sewer
Water Public
Architectural Style Other
Level or Stories 3+
Additional Building Above Grade, Below Grade
New Construction N
Schools
Elementary Schools K.D. Markley
Middle Schools Great Valley
High Schools Great Valley
School District Great Valley
Others
Pets Allowed Y
HOA Fee Include Common Area Maintenance,Ext Bldg Maint,Lawn Maintenance,Snow Removal,Trash,Parking Fee,All Ground Fee,Management
Senior Community No
Tax ID 42-04 -0444
Ownership Condominium
Pets Description Case by Case Basis
Read Less Info
Want to know what your home might be worth? Contact us for a FREE valuation!

Our team is ready to help you sell your home for the highest possible price ASAP

Bought with Samantha Moran • BHHS Fox & Roach-Rosemont

"My job is to find and attract mastery-based agents to the office, protect the culture, and make sure everyone is happy! "







