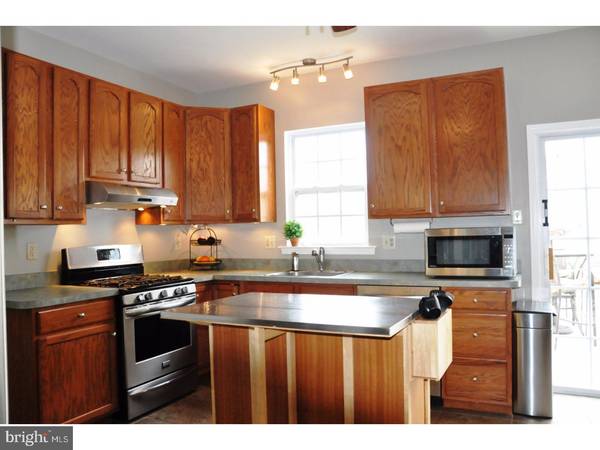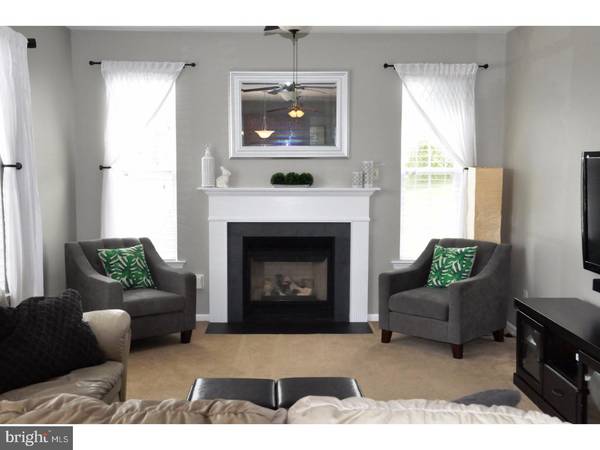$249,900
$249,900
For more information regarding the value of a property, please contact us for a free consultation.
4 Beds
3 Baths
2,334 SqFt
SOLD DATE : 07/06/2017
Key Details
Sold Price $249,900
Property Type Single Family Home
Sub Type Detached
Listing Status Sold
Purchase Type For Sale
Square Footage 2,334 sqft
Price per Sqft $107
Subdivision Meadowbrook
MLS Listing ID 1003198845
Sold Date 07/06/17
Style Colonial
Bedrooms 4
Full Baths 2
Half Baths 1
HOA Fees $19/ann
HOA Y/N Y
Abv Grd Liv Area 2,334
Originating Board TREND
Year Built 2004
Annual Tax Amount $5,155
Tax Year 2017
Lot Size 9,097 Sqft
Acres 0.21
Property Description
Vinyl & Stone Colonial overlooks trees as well as being located next to the community open space gives you much added recreational space and privacy. Meticulously cared for home, upgraded with tons of user friendly features for convenience and ambiance. Great flow, open floor plan with 9ft ceilings, nice Foyer Entry, Formal Living Room and Dining Room, Island Kitchen with 42 inch cabinets, under counter lighting, pantry, newer stainless steel appliances complete with new range hood. Breakfast Room with sliders to the 12 X 16 deck adjoins the sunlit Family Room with Fireplace featuring a built-in electric blower for real heat. Updated First Floor Powder Room and updated Landry Room with new sink and custom shelving complete the first floor. Master bedroom features luxurious master bath with frameless shower & soaking tub, double sinks and his and her walk -in custom closets. 3 additional good size rooms and updated full bath. Freshly painted, hardwood, tile and carpet floors, upgraded dimmable lighting fixtures in most rooms, ceiling fans in all rooms, new hot water heater, nice windows to take advantage of the open area next door. Walk out Lower Level with handy built-in shelving ready to be finished. 2 blocks to the new Rainbow Elementary school, walk to the nature trail up the street & community playground. Why wait for new construction, this house is move in ready, upgraded features beautifully done and lower taxes... plus you can lock in your mortgage rate now!
Location
State PA
County Chester
Area Valley Twp (10338)
Zoning R2
Rooms
Other Rooms Living Room, Dining Room, Primary Bedroom, Bedroom 2, Bedroom 3, Kitchen, Family Room, Bedroom 1, Laundry, Attic
Basement Full, Unfinished, Outside Entrance
Interior
Interior Features Primary Bath(s), Kitchen - Island, Butlers Pantry, Ceiling Fan(s), Stall Shower, Dining Area
Hot Water Natural Gas
Heating Gas, Forced Air
Cooling Central A/C
Flooring Wood, Fully Carpeted, Tile/Brick
Fireplaces Number 1
Equipment Built-In Range, Oven - Self Cleaning, Dishwasher
Fireplace Y
Appliance Built-In Range, Oven - Self Cleaning, Dishwasher
Heat Source Natural Gas
Laundry Main Floor
Exterior
Exterior Feature Deck(s), Porch(es)
Garage Spaces 4.0
Water Access N
Roof Type Pitched,Shingle
Accessibility None
Porch Deck(s), Porch(es)
Attached Garage 2
Total Parking Spaces 4
Garage Y
Building
Lot Description Sloping, Front Yard
Story 2
Sewer Public Sewer
Water Public
Architectural Style Colonial
Level or Stories 2
Additional Building Above Grade
New Construction N
Schools
School District Coatesville Area
Others
HOA Fee Include Common Area Maintenance
Senior Community No
Tax ID 38-02 -0129.1700
Ownership Fee Simple
Acceptable Financing FHA 203(b), USDA
Listing Terms FHA 203(b), USDA
Financing FHA 203(b),USDA
Read Less Info
Want to know what your home might be worth? Contact us for a FREE valuation!

Our team is ready to help you sell your home for the highest possible price ASAP

Bought with John L McGovern • Keller Williams Real Estate -Exton

"My job is to find and attract mastery-based agents to the office, protect the culture, and make sure everyone is happy! "







