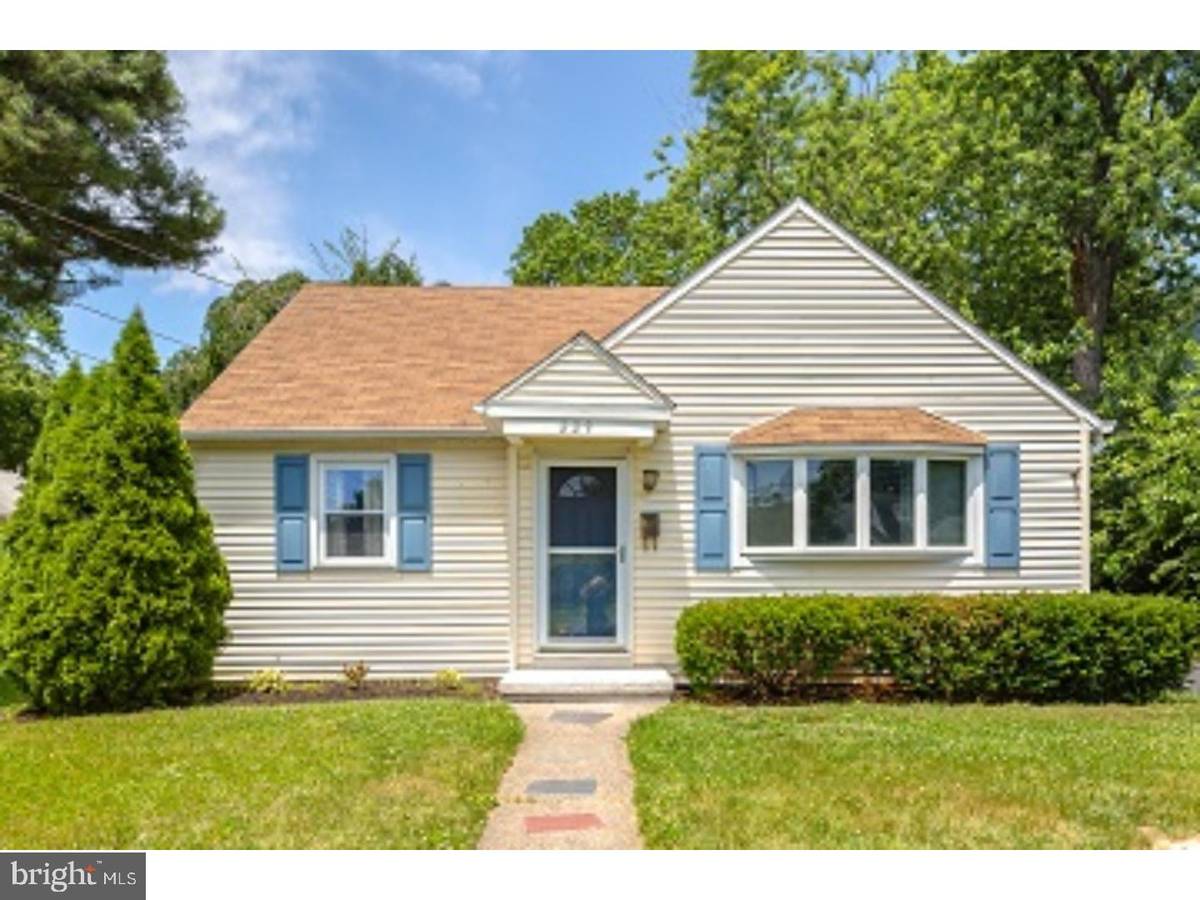$172,000
$179,900
4.4%For more information regarding the value of a property, please contact us for a free consultation.
4 Beds
1 Bath
1,540 SqFt
SOLD DATE : 09/25/2017
Key Details
Sold Price $172,000
Property Type Single Family Home
Sub Type Detached
Listing Status Sold
Purchase Type For Sale
Square Footage 1,540 sqft
Price per Sqft $111
Subdivision Barrington Gardens
MLS Listing ID 1003186745
Sold Date 09/25/17
Style Cape Cod
Bedrooms 4
Full Baths 1
HOA Y/N N
Abv Grd Liv Area 1,540
Originating Board TREND
Year Built 1950
Annual Tax Amount $6,913
Tax Year 2016
Lot Size 6,655 Sqft
Acres 0.15
Lot Dimensions 55 X 121
Property Description
Don't miss this lovely expanded Cape Cod home in the desirable "Barrington Gardens" section of Barrington. Enter into this updated and well maintained home from the formal living room that features custom chair rail, crown molding, wood flooring and neutral grey painted walls. Modern formal dining room with laminate wood flooring. Nice sized kitchen with lots of white cabinetry , stainless steel range and dishwasher, breakfast area, and ceramic tiled flooring. Family room addition with neutral updated wall to wall carpeting and neutral beige painted walls. The full hall bathroom features ceramic tile and a linen closet. The laundry room is conveniently featured on the first floor. The exterior amenities include vinyl siding, newer roof, recoated driveway & updated newer windows. A good sized Master bedroom and a 2nd bedroom are located on the first floor. Upstairs 2 additional good sized bedrooms and dormered attic spaces for additional storage. This home features a good sized back yard with lots of room for play and entertaining. Additionally the home also features a detached garage. Newer gas heat and central air conditioning(7 years old). A great area close to schools, shopping and transportation. Show and sell!!!
Location
State NJ
County Camden
Area Barrington Boro (20403)
Zoning RESID
Rooms
Other Rooms Living Room, Dining Room, Primary Bedroom, Bedroom 2, Bedroom 3, Kitchen, Family Room, Bedroom 1, Laundry, Attic
Interior
Interior Features Ceiling Fan(s), Kitchen - Eat-In
Hot Water Natural Gas
Heating Gas, Forced Air
Cooling Central A/C
Flooring Wood, Fully Carpeted, Tile/Brick
Equipment Built-In Range, Dishwasher
Fireplace N
Window Features Energy Efficient,Replacement
Appliance Built-In Range, Dishwasher
Heat Source Natural Gas
Laundry Main Floor
Exterior
Garage Spaces 3.0
Waterfront N
Water Access N
Roof Type Pitched,Shingle
Accessibility None
Total Parking Spaces 3
Garage Y
Building
Lot Description Open
Story 1.5
Foundation Brick/Mortar
Sewer Public Sewer
Water Public
Architectural Style Cape Cod
Level or Stories 1.5
Additional Building Above Grade
New Construction N
Schools
Middle Schools Woodland
School District Barrington Borough Public Schools
Others
Senior Community No
Tax ID 03-00021 07-00019
Ownership Fee Simple
Acceptable Financing Conventional, VA, FHA 203(b)
Listing Terms Conventional, VA, FHA 203(b)
Financing Conventional,VA,FHA 203(b)
Read Less Info
Want to know what your home might be worth? Contact us for a FREE valuation!

Our team is ready to help you sell your home for the highest possible price ASAP

Bought with Matthew E Basara • Axon Real Estate

"My job is to find and attract mastery-based agents to the office, protect the culture, and make sure everyone is happy! "







