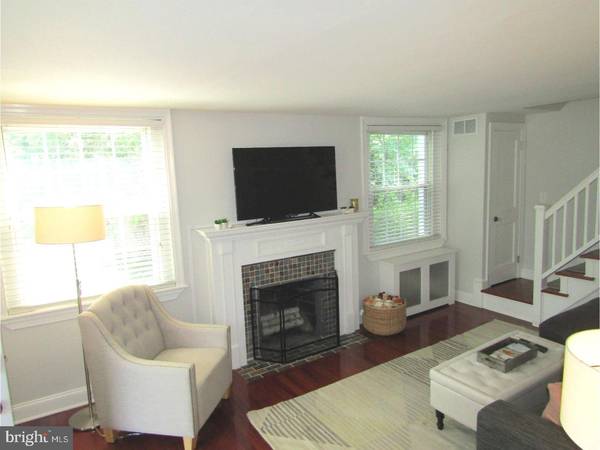$295,000
$304,900
3.2%For more information regarding the value of a property, please contact us for a free consultation.
3 Beds
2 Baths
1,002 SqFt
SOLD DATE : 09/27/2017
Key Details
Sold Price $295,000
Property Type Single Family Home
Sub Type Detached
Listing Status Sold
Purchase Type For Sale
Square Footage 1,002 sqft
Price per Sqft $294
Subdivision Erlton
MLS Listing ID 1003190529
Sold Date 09/27/17
Style Cape Cod
Bedrooms 3
Full Baths 2
HOA Y/N N
Abv Grd Liv Area 1,002
Originating Board TREND
Year Built 1945
Annual Tax Amount $7,283
Tax Year 2016
Lot Size 0.289 Acres
Acres 0.29
Lot Dimensions 100X126
Property Description
A Beautiful Cape style home tucked away on an extra large lot in the Erlton Section of Cherry Hill. Attention to detail shines in every nook and cranny of this home. The herringbone patterned walk way greets you from the street to the entrance. Entire first floor has brazilian cherry flooring and cool grey and white toned walls. Enter through the living room with wood burning fireplace flanked by windows providing natural sunlight. To the right is the formal Dining Room with a large bow window. Enter the updated kitchen featuring plenty of light cabinetry and solid surface counter tops, electric smooth top stove and a large window offering sweeping views of the fabulous rear yard... we will get back to that in a minute. From the Kitchen there is also rear door -with built in blinds- access to the covered rear patio perfect for dining al fresco. Access to the partially finished basement with bar area is also located off the kitchen. Sunday Sports Fans anyone? Up to the second level you will find 3 roomy bedrooms all light and bright with 2 baths. Master with shower only. Now, back to that rear yard....OH MY!! an Inground Swimming Pool with complete surround of Herrigbone pattern brick pavers, fully fenced, plenty of yard space - 2 large grassy areas- for the ultimate in outdoor entertaining and relaxation. This fine home also offers a 1 car attached garage, paved driveway & newer vinyl siding. It is perfectly situated near Parks (within walking distance), Major shopping and fine dining, houses of worship, and within close proximity to major routes, 70,295, 73, & Center City. Dont miss out on the opportunity to call this awesome home your own today before it gets away.
Location
State NJ
County Camden
Area Cherry Hill Twp (20409)
Zoning RES
Rooms
Other Rooms Living Room, Dining Room, Primary Bedroom, Bedroom 2, Kitchen, Bedroom 1, Other, Attic
Basement Full
Interior
Interior Features Ceiling Fan(s), Kitchen - Eat-In
Hot Water Natural Gas
Heating Gas
Cooling Central A/C
Flooring Wood, Fully Carpeted, Tile/Brick
Fireplaces Number 1
Fireplaces Type Brick
Fireplace Y
Heat Source Natural Gas
Laundry Basement
Exterior
Exterior Feature Patio(s)
Garage Spaces 1.0
Fence Other
Pool In Ground
Waterfront N
Water Access N
Accessibility None
Porch Patio(s)
Attached Garage 1
Total Parking Spaces 1
Garage Y
Building
Story 1.5
Sewer Public Sewer
Water Public
Architectural Style Cape Cod
Level or Stories 1.5
Additional Building Above Grade
New Construction N
Schools
School District Cherry Hill Township Public Schools
Others
Senior Community No
Tax ID 09-00380 01-00012
Ownership Fee Simple
Security Features Security System
Acceptable Financing Conventional
Listing Terms Conventional
Financing Conventional
Read Less Info
Want to know what your home might be worth? Contact us for a FREE valuation!

Our team is ready to help you sell your home for the highest possible price ASAP

Bought with Jeanne Wolschina • Keller Williams Realty - Cherry Hill

"My job is to find and attract mastery-based agents to the office, protect the culture, and make sure everyone is happy! "







