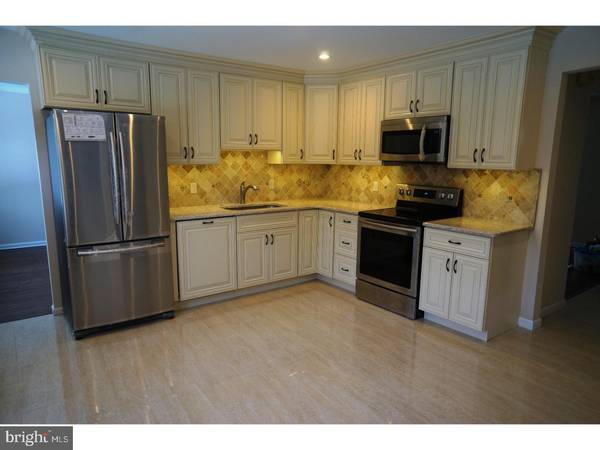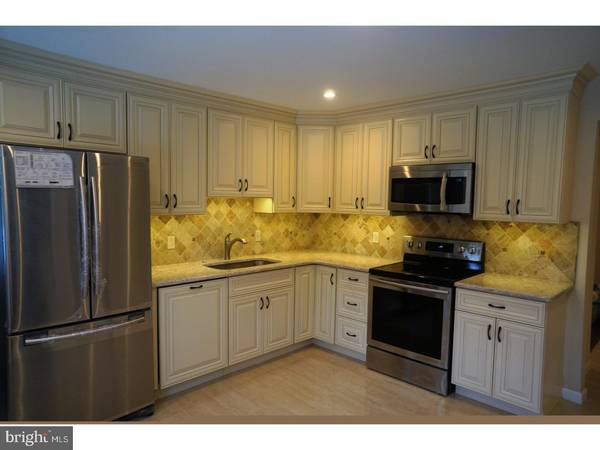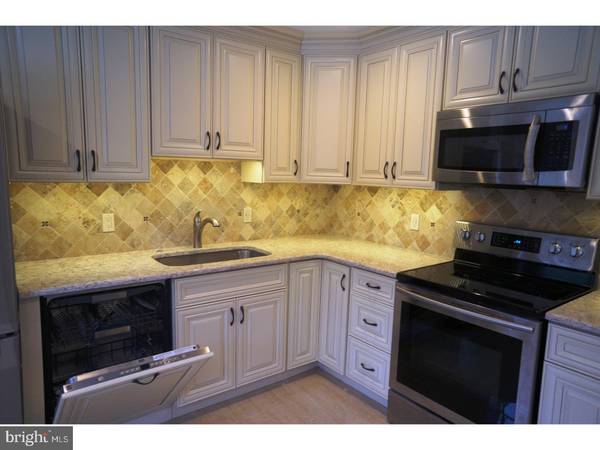$285,000
$275,000
3.6%For more information regarding the value of a property, please contact us for a free consultation.
3 Beds
3 Baths
2,210 SqFt
SOLD DATE : 02/28/2017
Key Details
Sold Price $285,000
Property Type Single Family Home
Sub Type Detached
Listing Status Sold
Purchase Type For Sale
Square Footage 2,210 sqft
Price per Sqft $128
Subdivision Forest Park
MLS Listing ID 1003175573
Sold Date 02/28/17
Style Colonial
Bedrooms 3
Full Baths 2
Half Baths 1
HOA Y/N N
Abv Grd Liv Area 2,210
Originating Board TREND
Year Built 1971
Annual Tax Amount $9,121
Tax Year 2016
Lot Size 9,240 Sqft
Acres 0.21
Lot Dimensions 84X110
Property Description
***Multiple offers,Please submit buyer's highest and best offer by tomorrow Monday 1/16/17 at 5pm.*** Welcome to 411 Silver Hill Rd-it feels like new construction ! Gorgeous remodeled home from top to bottom! Double entry doors will greet you into the bright and open floor plan. Beautiful Refinished Hardwood floors in the Formal living and Dining rooms. Family room with hardwood floors, a brick fireplace and a bar with wine cooler. The Loft overlooking the Family room could be used as a play area/ office. Gorgeous kitchen with tile floors ,quartz counter tops, ,Samsung stainless steel appliances, Jenn Air panel ready Dishwasher and tile backsplash. Spacious Master suite with two walk in closets, remodeled master bath with custom shower glass door. Remodeled Hallway bath with aroma therapy air bubble tub, updated recess lighting throughout. Freshly painted with warm neutral colors. Brand new Roof , HVAC and water heater . Lovely front porch-ideal for your morning coffee. Just pack your bags and move in ! Great location, peaceful neighborhood, close to all main roads,houses of worship, restaurants and shopping. Seller is a licensed Realtor in NJ. Make your appointment today-Log and show.
Location
State NJ
County Camden
Area Cherry Hill Twp (20409)
Zoning RES
Rooms
Other Rooms Living Room, Dining Room, Primary Bedroom, Bedroom 2, Kitchen, Family Room, Bedroom 1, Laundry, Other
Basement Partial, Unfinished
Interior
Interior Features Primary Bath(s), Kitchen - Eat-In
Hot Water Natural Gas
Heating Gas
Cooling Central A/C
Flooring Wood, Tile/Brick
Fireplaces Number 1
Fireplaces Type Brick
Equipment Built-In Range, Dishwasher, Disposal, Built-In Microwave
Fireplace Y
Appliance Built-In Range, Dishwasher, Disposal, Built-In Microwave
Heat Source Natural Gas
Laundry Main Floor
Exterior
Exterior Feature Patio(s)
Garage Spaces 1.0
Utilities Available Cable TV
Waterfront N
Water Access N
Accessibility None
Porch Patio(s)
Attached Garage 1
Total Parking Spaces 1
Garage Y
Building
Story 2
Sewer Public Sewer
Water Public
Architectural Style Colonial
Level or Stories 2
Additional Building Above Grade
Structure Type Cathedral Ceilings
New Construction N
Schools
Elementary Schools Joyce Kilmer
Middle Schools Carusi
High Schools Cherry Hill High - West
School District Cherry Hill Township Public Schools
Others
Senior Community No
Tax ID 09-00302 01-00010
Ownership Fee Simple
Read Less Info
Want to know what your home might be worth? Contact us for a FREE valuation!

Our team is ready to help you sell your home for the highest possible price ASAP

Bought with Alan Orman • Realty Mark Advantage

"My job is to find and attract mastery-based agents to the office, protect the culture, and make sure everyone is happy! "







