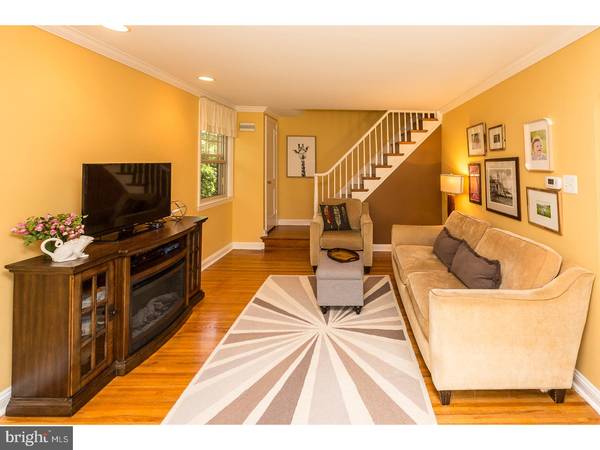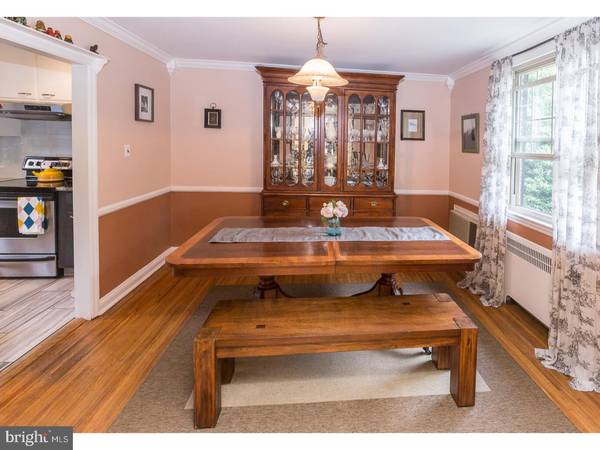$289,900
$289,900
For more information regarding the value of a property, please contact us for a free consultation.
3 Beds
2 Baths
1,121 SqFt
SOLD DATE : 08/31/2017
Key Details
Sold Price $289,900
Property Type Single Family Home
Sub Type Detached
Listing Status Sold
Purchase Type For Sale
Square Footage 1,121 sqft
Price per Sqft $258
Subdivision Westgate Hills
MLS Listing ID 1000086170
Sold Date 08/31/17
Style Cape Cod
Bedrooms 3
Full Baths 2
HOA Y/N N
Abv Grd Liv Area 1,121
Originating Board TREND
Year Built 1940
Annual Tax Amount $5,714
Tax Year 2017
Lot Size 7,449 Sqft
Acres 0.17
Lot Dimensions 70X112
Property Description
This beautifully updated Westgate Hills home has everything on your wish list! This home shows pride of ownership as you walk up the decorative walkway. The landscaping is lovingly tended and offers curb appeal to the avid gardener. The front patio offers a great space to sip your morning coffee and greet the day! Enter the front door and you will be impressed with the hardwood floors throughout the home. The dining room offers a great space to entertain friends and family.Steps away is the updated kitchen complete with ceramic tile floor, glass subway back-splash, granite counter tops and stainless steel appliances. The kitchen offers access to the backyard where you will find a great space to entertain this summer. The level, private backyard is the perfect size. Around the side of the house is a patio surrounded by beautiful flowers and trees that create a shady retreat. Upstairs you will find the master bedroom complete with charming built in storage and ample closet space. The second bedroom offers lots of natural light. The third bedroom is adorned with built in drawers that add charm and character. The newly renovated hall bath bodes Carrara marble tile,basketweave marble floor and pedestal sink complete with shutters that add style and privacy. The finished basement offers a fantastic space that lends itself to a home office or playroom. The basement bodes a spacious full bath that was recently updated with glass enclosed shower with subway tile, stylish marble floor, and pedestal sink. The systems of the home were updated in 2013. The location offers convenient access to Rt. 476, shopping and a short walk to Westgate Park. If you are looking for move in condition? Your search is over! This is it ? This is the one? Welcome Home! Showings Start Thursday 6/15. Offers will be reviewed Monday evening 6/19 at 5 PM.
Location
State PA
County Delaware
Area Haverford Twp (10422)
Zoning RESID
Rooms
Other Rooms Living Room, Dining Room, Primary Bedroom, Bedroom 2, Kitchen, Bedroom 1, Laundry
Basement Full, Fully Finished
Interior
Hot Water Natural Gas
Heating Gas, Hot Water
Cooling Wall Unit
Fireplaces Number 1
Fireplace Y
Heat Source Natural Gas
Laundry Basement
Exterior
Garage Spaces 3.0
Water Access N
Accessibility None
Total Parking Spaces 3
Garage N
Building
Story 2
Sewer Public Sewer
Water Public
Architectural Style Cape Cod
Level or Stories 2
Additional Building Above Grade
New Construction N
Schools
Elementary Schools Lynnewood
Middle Schools Haverford
High Schools Haverford Senior
School District Haverford Township
Others
Senior Community No
Tax ID 22-09-00760-00
Ownership Fee Simple
Read Less Info
Want to know what your home might be worth? Contact us for a FREE valuation!

Our team is ready to help you sell your home for the highest possible price ASAP

Bought with Lauren Everett • RE/MAX Main Line-Paoli

"My job is to find and attract mastery-based agents to the office, protect the culture, and make sure everyone is happy! "







