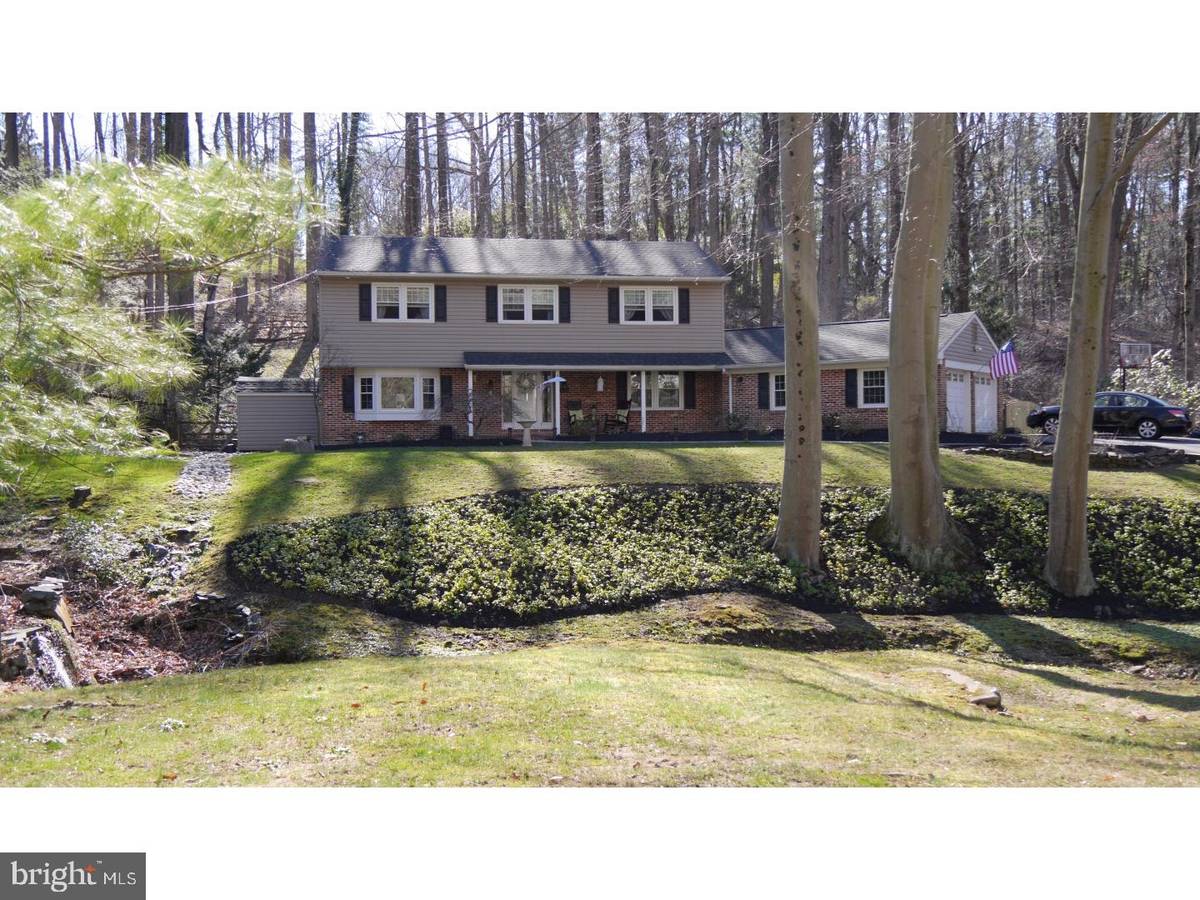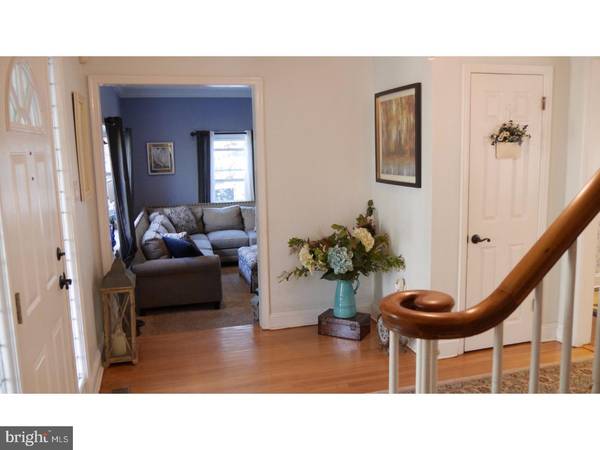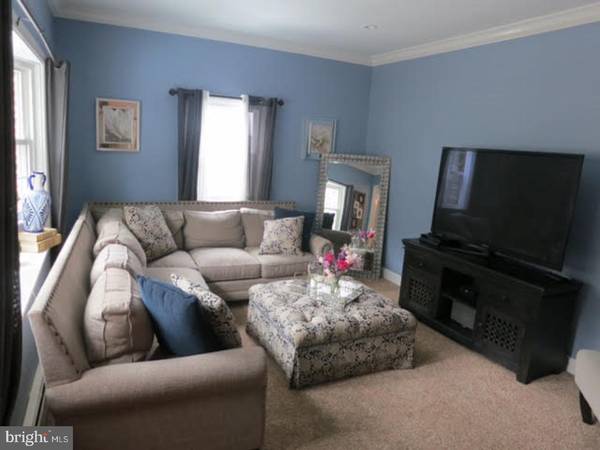$565,000
$580,000
2.6%For more information regarding the value of a property, please contact us for a free consultation.
4 Beds
3 Baths
2,917 SqFt
SOLD DATE : 06/27/2017
Key Details
Sold Price $565,000
Property Type Single Family Home
Sub Type Detached
Listing Status Sold
Purchase Type For Sale
Square Footage 2,917 sqft
Price per Sqft $193
Subdivision Timberwyck
MLS Listing ID 1000081690
Sold Date 06/27/17
Style Colonial
Bedrooms 4
Full Baths 2
Half Baths 1
HOA Y/N N
Abv Grd Liv Area 2,917
Originating Board TREND
Year Built 1966
Annual Tax Amount $9,060
Tax Year 2017
Lot Size 0.815 Acres
Acres 0.82
Lot Dimensions 274X260
Property Description
Your search is over!! Lovely Picturesque Brick Colonial located in the Timberwyck section adjoining Ridley Creek State Park. Enjoy sitting on your front porch overlooking the well manicured lawn and listening to the Calmness of the Stream. The Entry Foyer offers a coat closet & h/w flooring. The Formal Living Room is surrounded by crown molding, w/w carpet & recessed lighting. Bay window overlooking the Lighted Landscaped Yard. The Formal Dining features Crown Molding, Chair Rail & the Hardwoods. The Kitchen is a cooks delight with an Abundance of White Cabinets, Garbage Disposal, Stainless Steel Dishwasher & Microwave, Pantry Closet, Under Counter Lighting, Tiled Counter Top, Hardwood Flooring, Built in Double Oven, Gas Cook Top and don't miss the Glass Copper Vegetable Sink, Desk Area, Custom Curtains Included all overlooking a breathtaking view of patio and Pure Serenity. Enjoy sitting in the Spacious Breakfast Area with the Large Brick Gas Burning Fireplace, Skylight, Rec. Lighting and also the Hardwood Floors. Off the Kitchen is the Laundry Room with access the Rear Slate Patio, Screened porch and Yard. plus inside access to the 2 Car Attached Garage w/elec openers. Also a Powder Room with Granite Vanity Counter & Tile Floor. The Rear of the home offers a Stunning Large Family/Great Room. with Brand New Hardwood Flooring, 4 Skylights with Between the Glass Blinds, Gas Fireplace, Beamed Ceiling, 2 walls offering Floor to Ceiling windows and an exit to the Patio for your summer entertaining. Off of the Family Room is a nice size office, currently used as the bar entertainment area. The 2nd floor Master Bedroom has a walk in closet, wall to wall carpeting and a Master Bath with 2 vanities, Jacuzzi Tub & Stall Shower. 3 Additional nice size Bedrooms and an Updated Hall Bath with a Double Vanity. The Basement is finished with Wall to Wall Carpeting. 1 side is a Finished Recreation Room and the other the heater/work area/ storage/excise room. This home offers so many upgrades. New High Efficient Gas Heater! New Hardwood Flooring in the Family Room. Main level Floors recently refinished! Includes a Whole House Generator (never lose power after a storm)! Replacement windows! New Roof & Siding 2013! 4 Zoned Heating & 2 Zone Central Air! Washer & Dryer Included! New Navien Tankless Hot Water Heater! Fenced Rear Yard! Screened Porch! LED recessed lighting thru-out! New Driveway which accommodates 10 cars and newer walk way! List of Upgrades is available.
Location
State PA
County Delaware
Area Upper Providence Twp (10435)
Zoning RES
Rooms
Other Rooms Living Room, Dining Room, Primary Bedroom, Bedroom 2, Bedroom 3, Kitchen, Family Room, Bedroom 1, Laundry, Other
Basement Full, Fully Finished
Interior
Interior Features Primary Bath(s), Butlers Pantry, Skylight(s), Ceiling Fan(s), Attic/House Fan, Stall Shower, Kitchen - Eat-In
Hot Water Natural Gas, Instant Hot Water
Heating Gas, Hot Water, Baseboard, Zoned, Energy Star Heating System
Cooling Central A/C
Flooring Wood, Fully Carpeted, Tile/Brick
Fireplaces Number 2
Fireplaces Type Brick, Gas/Propane
Equipment Cooktop, Oven - Wall, Oven - Double, Dishwasher, Disposal, Built-In Microwave
Fireplace Y
Window Features Bay/Bow,Replacement
Appliance Cooktop, Oven - Wall, Oven - Double, Dishwasher, Disposal, Built-In Microwave
Heat Source Natural Gas
Laundry Main Floor
Exterior
Exterior Feature Patio(s), Porch(es)
Garage Inside Access, Garage Door Opener
Garage Spaces 5.0
Fence Other
Utilities Available Cable TV
Waterfront N
Roof Type Shingle
Accessibility None
Porch Patio(s), Porch(es)
Attached Garage 2
Total Parking Spaces 5
Garage Y
Building
Lot Description Irregular, Sloping, Trees/Wooded, Front Yard, Rear Yard, SideYard(s)
Story 2
Sewer Public Sewer
Water Public
Architectural Style Colonial
Level or Stories 2
Additional Building Above Grade, Shed
Structure Type Cathedral Ceilings,9'+ Ceilings
New Construction N
Schools
Elementary Schools Rose Tree
Middle Schools Springton Lake
High Schools Penncrest
School District Rose Tree Media
Others
Senior Community No
Tax ID 35-00-00955-00
Ownership Fee Simple
Acceptable Financing Conventional, VA, FHA 203(b)
Listing Terms Conventional, VA, FHA 203(b)
Financing Conventional,VA,FHA 203(b)
Read Less Info
Want to know what your home might be worth? Contact us for a FREE valuation!

Our team is ready to help you sell your home for the highest possible price ASAP

Bought with Erica H Kaufman • BHHS Fox & Roach-Media

"My job is to find and attract mastery-based agents to the office, protect the culture, and make sure everyone is happy! "







