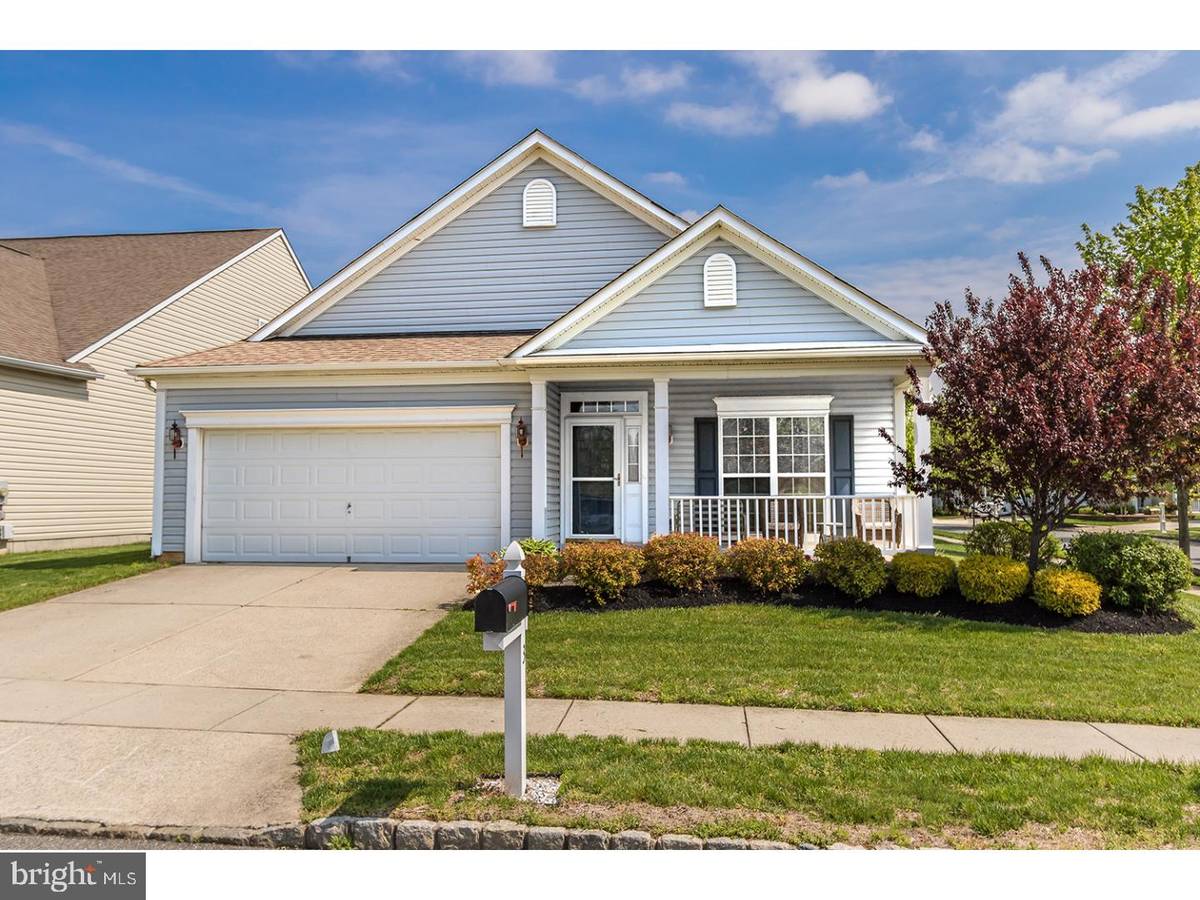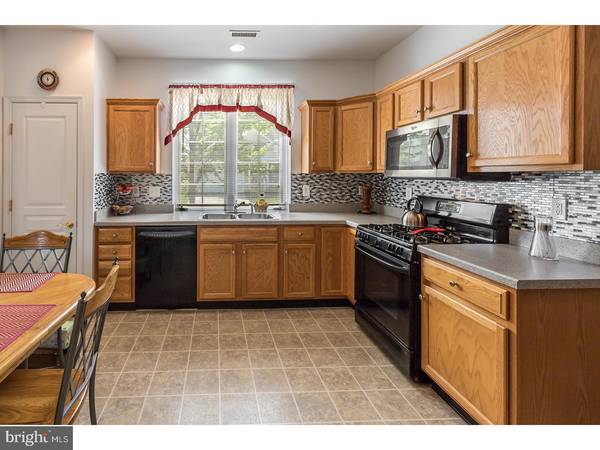$265,000
$255,000
3.9%For more information regarding the value of a property, please contact us for a free consultation.
2 Beds
2 Baths
1,732 SqFt
SOLD DATE : 06/23/2017
Key Details
Sold Price $265,000
Property Type Single Family Home
Sub Type Detached
Listing Status Sold
Purchase Type For Sale
Square Footage 1,732 sqft
Price per Sqft $153
Subdivision Newtons Landing
MLS Listing ID 1000074428
Sold Date 06/23/17
Style Ranch/Rambler
Bedrooms 2
Full Baths 2
HOA Fees $145/mo
HOA Y/N Y
Abv Grd Liv Area 1,732
Originating Board TREND
Year Built 2002
Annual Tax Amount $6,560
Tax Year 2016
Lot Size 6,400 Sqft
Acres 0.15
Lot Dimensions 0 X 0
Property Description
Welcome to this immaculate executive home in Pulte's premier community. Desirable Cape May model on a premium corner lot with no home behind. Gleaming Hardwood flooring through most of this home. Many upgrades including recessed lighting, wainscoting, Florida Rm(family rm) addition & more. Custom painted in warm earth tones. Great room with vaulted ceilings showcase the signature full wall of windows this model offers and a corner gas fireplace too, situate just off the kitchen. Florida room addition adds that little bit of extra multiple use space, maybe for your office or a tranquil sitting rm? Ample closets throughout and panel doors with lever hardware, are just some of the attention to detail in this home. Sumptuous master suite with enormous walk in closet, and luxury bath with separated dual vanities, an oversized stall shower and soaking tub too. Clubhouse has gym, billiards, crafts room and outdoors are tennis courts, pool hot tub and waterfront walking trails. Enjoy the carefree lifestyle as youe lawns and front bed is maintained and your snow shoveled. Seller is provide a 1 Year Home Warranty. Discover other upgrades too, as you tour this lovely home, but don't wait too long, or it might be gone.
Location
State NJ
County Burlington
Area Delanco Twp (20309)
Zoning PRDA
Rooms
Other Rooms Living Room, Dining Room, Primary Bedroom, Kitchen, Family Room, Bedroom 1, Laundry, Other, Attic
Interior
Interior Features Primary Bath(s), Kitchen - Eat-In
Hot Water Natural Gas
Heating Gas, Forced Air
Cooling Central A/C
Flooring Wood, Fully Carpeted, Vinyl
Fireplaces Number 1
Fireplaces Type Gas/Propane
Equipment Oven - Self Cleaning, Dishwasher, Built-In Microwave
Fireplace Y
Window Features Energy Efficient
Appliance Oven - Self Cleaning, Dishwasher, Built-In Microwave
Heat Source Natural Gas
Laundry Main Floor
Exterior
Exterior Feature Patio(s), Porch(es)
Garage Inside Access, Garage Door Opener
Garage Spaces 4.0
Utilities Available Cable TV
Amenities Available Swimming Pool, Tennis Courts, Club House
Water Access N
Roof Type Shingle
Accessibility Mobility Improvements
Porch Patio(s), Porch(es)
Attached Garage 2
Total Parking Spaces 4
Garage Y
Building
Lot Description Corner
Story 1
Foundation Slab
Sewer Public Sewer
Water Public
Architectural Style Ranch/Rambler
Level or Stories 1
Additional Building Above Grade
Structure Type Cathedral Ceilings,9'+ Ceilings
New Construction N
Schools
School District Riverside Township Public Schools
Others
Pets Allowed Y
HOA Fee Include Pool(s),Common Area Maintenance,Lawn Maintenance,Snow Removal,Health Club,Management
Senior Community Yes
Tax ID 09-02100 03-00001
Ownership Fee Simple
Security Features Security System
Acceptable Financing Conventional
Listing Terms Conventional
Financing Conventional
Pets Description Case by Case Basis
Read Less Info
Want to know what your home might be worth? Contact us for a FREE valuation!

Our team is ready to help you sell your home for the highest possible price ASAP

Bought with Erin K Lewandowski • BHHS Fox & Roach-Moorestown

"My job is to find and attract mastery-based agents to the office, protect the culture, and make sure everyone is happy! "







