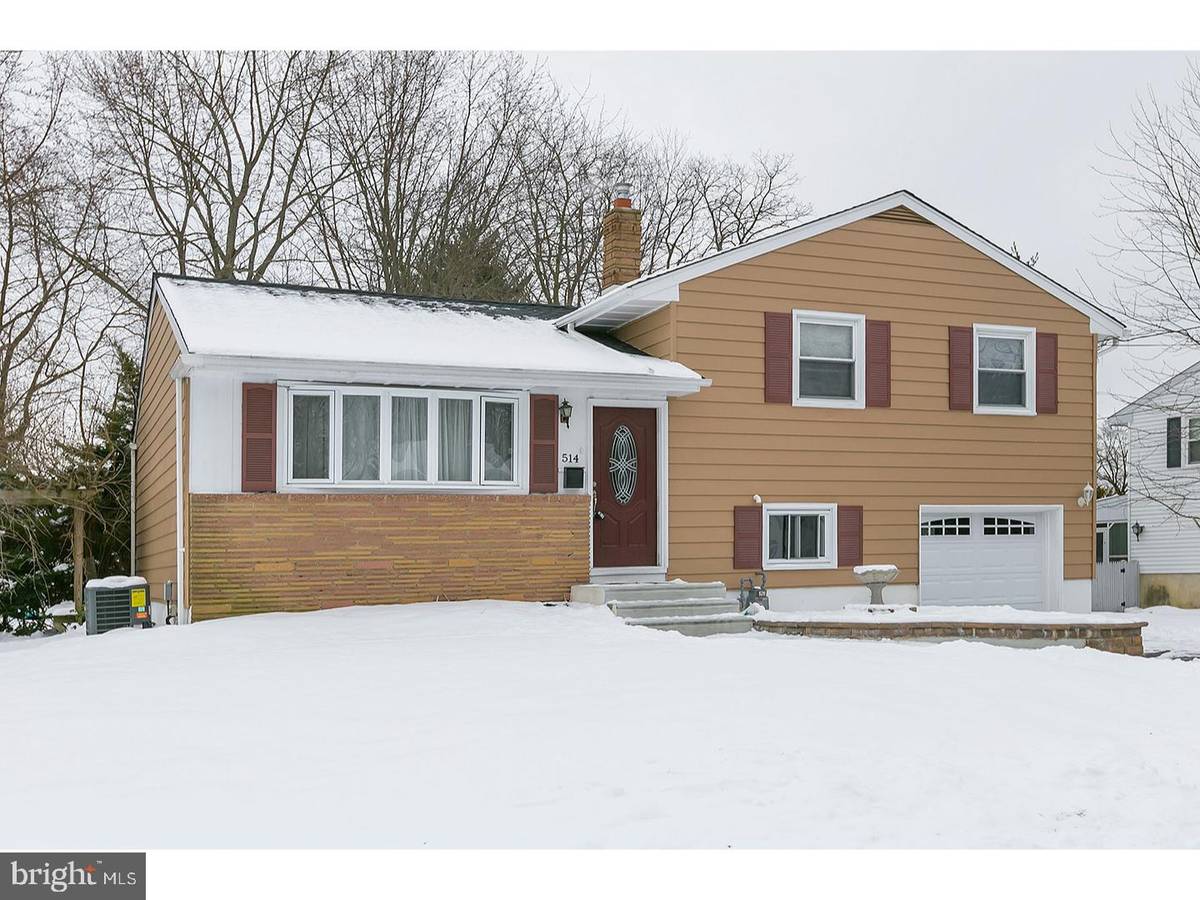$195,000
$199,900
2.5%For more information regarding the value of a property, please contact us for a free consultation.
4 Beds
2 Baths
1,722 SqFt
SOLD DATE : 03/22/2017
Key Details
Sold Price $195,000
Property Type Single Family Home
Sub Type Detached
Listing Status Sold
Purchase Type For Sale
Square Footage 1,722 sqft
Price per Sqft $113
Subdivision None Available
MLS Listing ID 1000069032
Sold Date 03/22/17
Style Contemporary,Split Level
Bedrooms 4
Full Baths 2
HOA Y/N N
Abv Grd Liv Area 1,722
Originating Board TREND
Year Built 1957
Annual Tax Amount $6,620
Tax Year 2016
Lot Size 9,380 Sqft
Acres 0.22
Lot Dimensions 70X134
Property Description
Updated throughout, this 4 Bedroom, 2 Full Bath home is new to the market and won't last long! Enter into the Spacious Living Room that has dark stained Hardwood Floors sprawling through to the Dining Room and also offers beautiful Crown Molding, Chair Rail, a Bay Window and Sliding Glass doors to the HUGE Back Deck! The New Kitchen boasts, Stainless Steel Appliances, Quartz Countertops, Stylish Backsplash, Tile Floors, Stunning Cabinets, Gas Cooking and a Full Pantry too! Upstairs are 3 Spacious Bedrooms with Hardwood Floors, Ceiling Fans and details like Chair Rails and Fresh paint that will make you want to call this home! Don't forget about the updated FULL Bath with WOOD Style Tile Floors, Glass Tile Wall & Marble Tiled Shower! Downstairs you will find a large Laundry Room with Sink, Garage Access, a Spacious 4th Bedroom, Full Bathroom with Tiled walls & handicap accessible shower stall. You will want to entertain in the grand Family Room with Vaulted Ceilings, tons of natural sunlight and gorgeous tile floors! All this and a Fenced in Back yard which is perfect for your pets and a Fire pit as well as a Basketball court can be yours! Other updates include, Brand New Garage Door, Newer Heater and Hot water heater, Large Shed & Much much more!
Location
State NJ
County Burlington
Area Riverside Twp (20330)
Zoning RES
Rooms
Other Rooms Living Room, Dining Room, Primary Bedroom, Bedroom 2, Bedroom 3, Kitchen, Family Room, Bedroom 1, Laundry, Other, Attic
Interior
Interior Features Butlers Pantry, Ceiling Fan(s), Stall Shower, Kitchen - Eat-In
Hot Water Natural Gas
Heating Gas, Forced Air
Cooling Central A/C
Flooring Wood, Fully Carpeted, Tile/Brick
Equipment Disposal
Fireplace N
Window Features Bay/Bow
Appliance Disposal
Heat Source Natural Gas
Laundry Lower Floor
Exterior
Exterior Feature Deck(s)
Garage Spaces 2.0
Fence Other
Water Access N
Roof Type Pitched
Accessibility None
Porch Deck(s)
Attached Garage 1
Total Parking Spaces 2
Garage Y
Building
Lot Description Level, Front Yard, Rear Yard, SideYard(s)
Story Other
Sewer Public Sewer
Water Public
Architectural Style Contemporary, Split Level
Level or Stories Other
Additional Building Above Grade
Structure Type Cathedral Ceilings,9'+ Ceilings
New Construction N
Schools
High Schools Riverside
School District Riverside Township Public Schools
Others
Senior Community No
Tax ID 30-02302-00005
Ownership Fee Simple
Read Less Info
Want to know what your home might be worth? Contact us for a FREE valuation!

Our team is ready to help you sell your home for the highest possible price ASAP

Bought with Michael Fernandez • Keller Williams Realty - Washington Township

"My job is to find and attract mastery-based agents to the office, protect the culture, and make sure everyone is happy! "







