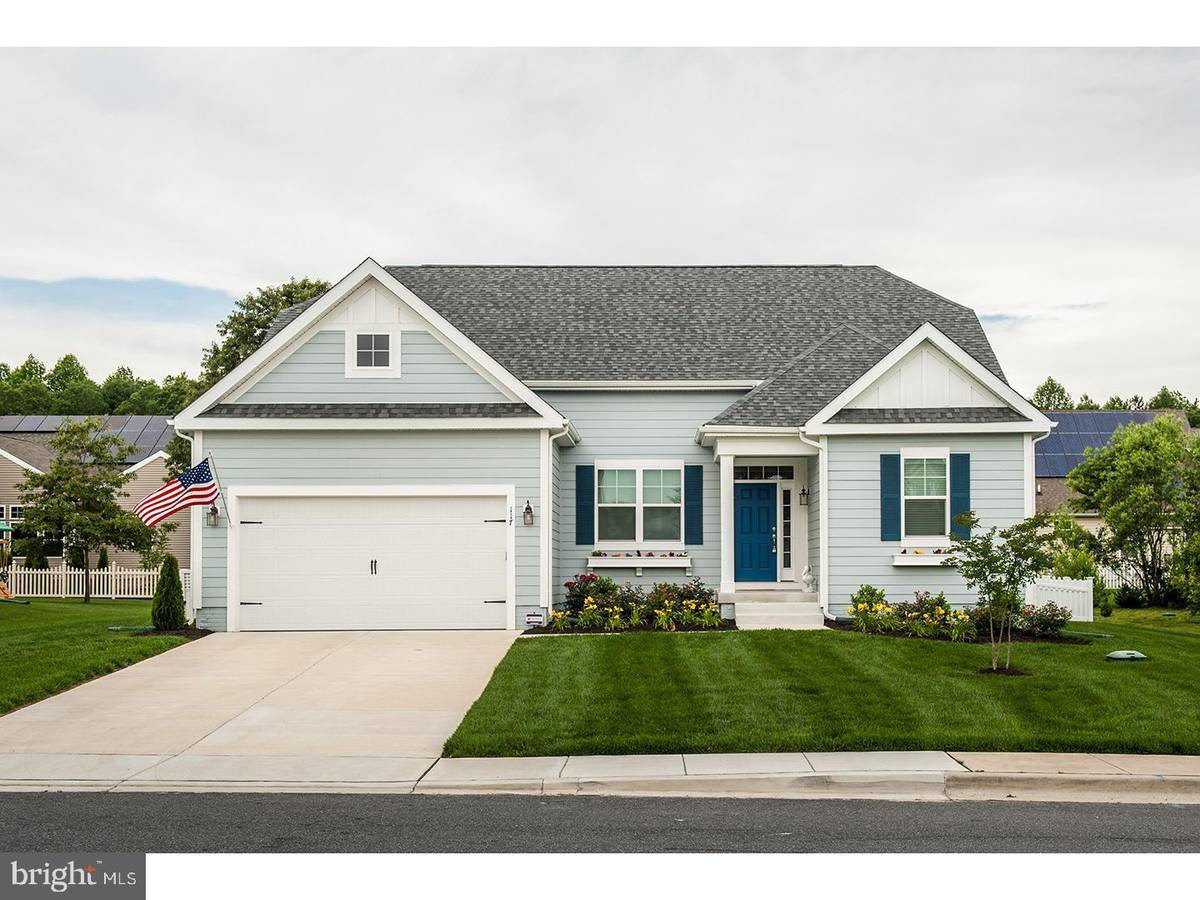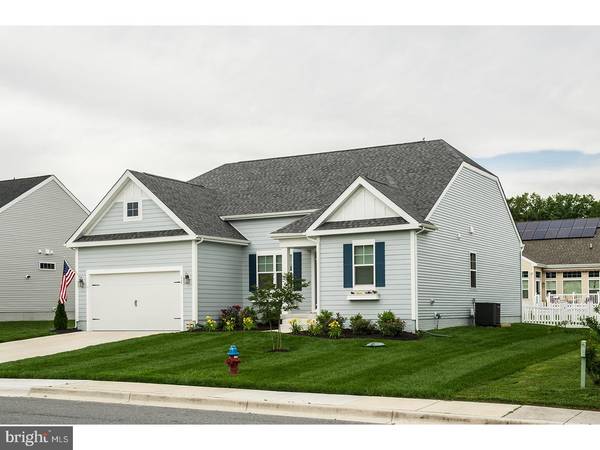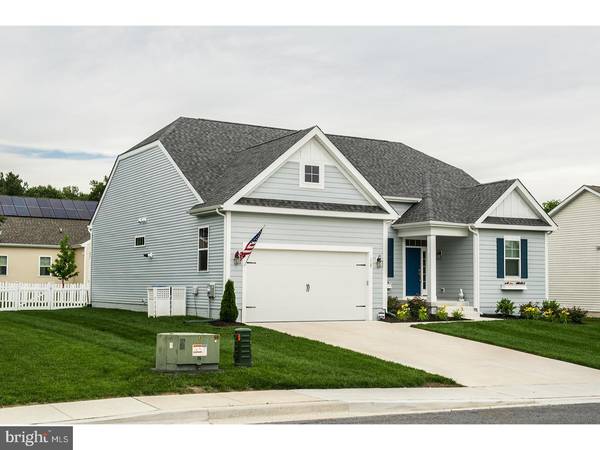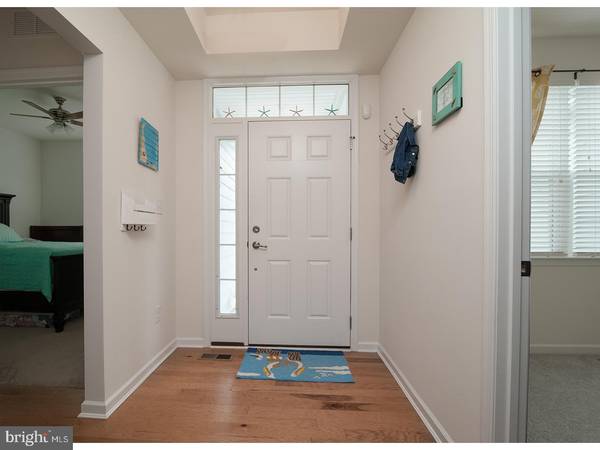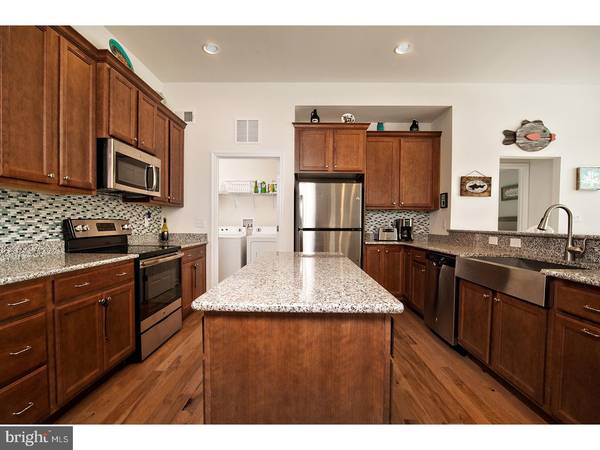$300,000
$324,000
7.4%For more information regarding the value of a property, please contact us for a free consultation.
3 Beds
2 Baths
1,851 SqFt
SOLD DATE : 08/18/2017
Key Details
Sold Price $300,000
Property Type Single Family Home
Sub Type Detached
Listing Status Sold
Purchase Type For Sale
Square Footage 1,851 sqft
Price per Sqft $162
Subdivision Wagamons West Shores
MLS Listing ID 1000068530
Sold Date 08/18/17
Style Contemporary
Bedrooms 3
Full Baths 2
HOA Fees $12/ann
HOA Y/N Y
Abv Grd Liv Area 1,851
Originating Board TREND
Year Built 2016
Annual Tax Amount $1,606
Tax Year 2016
Lot Size 10,624 Sqft
Acres 0.24
Lot Dimensions 85X125
Property Description
R-9989 Move-In Ready - Like New! Only a job transfer makes this, not even 1 year old Coastal Contemporary available. This is a Schell Brothers open concept design showcasing this custom builders' renowned attention to details all on a single level living concept. You must see the beautiful custom flooring, 42 Upper Cabinets with crown, Granite upgrades, SS appliances, custom back splash, impressive 10 foot tall ceilings with and entire wall of glass in the family room and dining area overlooking the composite maintenance free deck complete with a fenced-in back yard. No detail was overlooked. The Flex Room/Den is currently being used as an office but could easily be a 4th bedroom. Hurry don't miss this rare opportunity to own a truly wonderful, practically brand new, Coastal Contemporary close to outlets, major routes and beaches.
Location
State DE
County Sussex
Area Broadkill Hundred (31003)
Zoning Q
Rooms
Other Rooms Living Room, Dining Room, Primary Bedroom, Bedroom 2, Kitchen, Family Room, Bedroom 1, Laundry, Other
Interior
Interior Features Primary Bath(s), Kitchen - Island, Butlers Pantry, Ceiling Fan(s), Dining Area
Hot Water Instant Hot Water
Heating Gas, Forced Air
Cooling Central A/C
Flooring Wood, Fully Carpeted, Vinyl
Equipment Built-In Range, Dishwasher, Refrigerator, Disposal, Built-In Microwave
Fireplace N
Appliance Built-In Range, Dishwasher, Refrigerator, Disposal, Built-In Microwave
Heat Source Natural Gas
Laundry Main Floor
Exterior
Exterior Feature Deck(s), Porch(es)
Garage Spaces 4.0
Fence Other
Utilities Available Cable TV
Water Access N
Roof Type Shingle
Accessibility None
Porch Deck(s), Porch(es)
Attached Garage 2
Total Parking Spaces 4
Garage Y
Building
Story 1
Foundation Concrete Perimeter
Sewer Public Sewer
Water Public
Architectural Style Contemporary
Level or Stories 1
Additional Building Above Grade
Structure Type 9'+ Ceilings
New Construction N
Schools
Middle Schools Mariner
School District Cape Henlopen
Others
HOA Fee Include Common Area Maintenance
Senior Community No
Tax ID 2-35-20.00-419.00
Ownership Fee Simple
Security Features Security System
Acceptable Financing Conventional, VA, FHA 203(k), USDA
Listing Terms Conventional, VA, FHA 203(k), USDA
Financing Conventional,VA,FHA 203(k),USDA
Read Less Info
Want to know what your home might be worth? Contact us for a FREE valuation!

Our team is ready to help you sell your home for the highest possible price ASAP

Bought with Christine Davis • RE/MAX Associates

"My job is to find and attract mastery-based agents to the office, protect the culture, and make sure everyone is happy! "


