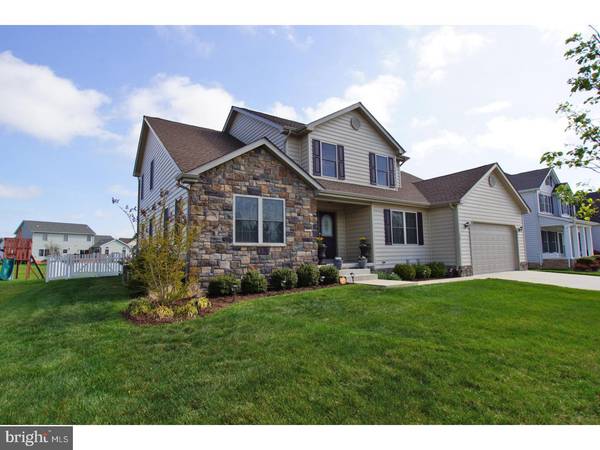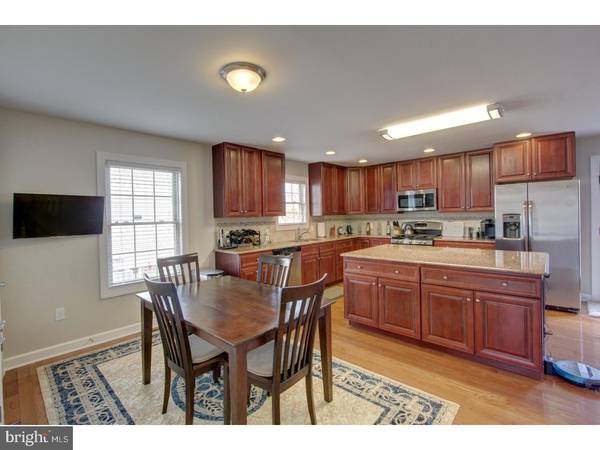$350,000
$350,000
For more information regarding the value of a property, please contact us for a free consultation.
5 Beds
4 Baths
3,492 SqFt
SOLD DATE : 06/30/2017
Key Details
Sold Price $350,000
Property Type Single Family Home
Sub Type Detached
Listing Status Sold
Purchase Type For Sale
Square Footage 3,492 sqft
Price per Sqft $100
Subdivision Stoneridge
MLS Listing ID 1000056966
Sold Date 06/30/17
Style Contemporary
Bedrooms 5
Full Baths 3
Half Baths 1
HOA Fees $16/ann
HOA Y/N Y
Abv Grd Liv Area 3,492
Originating Board TREND
Year Built 2013
Annual Tax Amount $1,670
Tax Year 2016
Lot Size 0.366 Acres
Acres 0.35
Lot Dimensions 85X188
Property Description
Elegant, spacious, inviting?there aren't enough words to describe the boundless amenities encapsulated in this 5 bedroom custom built home nestled 3.4 miles from Dover Air Force Base, local Caesar Rodney Schools, hospitals, shopping and just a few miles to Route 1. Curb appeal is created by capitivating stone facia, multi-peaked roofing, meticulous landscaping, irrigation system and double doored grand entrance. The grand entrance 2 story foyer links you to the living room are that easily converts to an office. The dining room enjoys a full wall feature shelf and vaulted ceiling. Hardwood flooring adorns all first floor gathering areas. The gourmet kitchen includes a spacious center island, multiple granite work surfaces, decorative tile backsplash, 5 burner gas cooking, double bowl countersunk stainless steel sink, eat-in dining area, pantry and endless cabinets and storage areas. While creating your cuisine of choice, converse with family room guests seated in the open floor plan great room area. The first floor master suite's entrance includes a wood cupboard bar area with granite surface and tile backsplash. The suite enjoys multiple sitting areas, a large walk-in closet and master bath. The master bath includes a jetted tub with tile surround, solid surface double sink with expansive cabinets and linen closet, and double shower. Upstairs bedrooms are spacious with multiple closets or walk-in closets available. The basement has storage area galore and awaits your personal touch for finishing in the future. This area was designed to have recessed infrastructure to accommodate future ceiling and wall installation. The rear deck overlooks your level, spacious yard with full maintenance free fencing. There's plenty of space for a built in pool and all your outdoor equipment. Public water, public sewer, tankless hot water system, solar landscaping lights, and so much more. This hardly used home is move in ready and in pristine condition. Classy, tasteful, embracing?.the positive attributes of this stately residence just keep flowing. Don't miss this one?.it won't last long!
Location
State DE
County Kent
Area Caesar Rodney (30803)
Zoning RS1
Rooms
Other Rooms Living Room, Dining Room, Primary Bedroom, Bedroom 2, Bedroom 3, Kitchen, Family Room, Bedroom 1, Laundry, Other
Basement Full, Unfinished
Interior
Interior Features Primary Bath(s), Kitchen - Island, Butlers Pantry, Ceiling Fan(s), Sprinkler System, Water Treat System, Stall Shower, Kitchen - Eat-In
Hot Water Natural Gas
Heating Gas, Forced Air
Cooling Central A/C
Flooring Wood, Fully Carpeted
Equipment Dishwasher
Fireplace N
Window Features Energy Efficient
Appliance Dishwasher
Heat Source Natural Gas
Laundry Main Floor
Exterior
Exterior Feature Deck(s), Porch(es)
Garage Inside Access, Garage Door Opener
Garage Spaces 5.0
Fence Other
Utilities Available Cable TV
Water Access N
Roof Type Pitched
Accessibility None
Porch Deck(s), Porch(es)
Total Parking Spaces 5
Garage N
Building
Lot Description Level, Front Yard, Rear Yard
Story 2
Foundation Concrete Perimeter
Sewer Public Sewer
Water Public
Architectural Style Contemporary
Level or Stories 2
Additional Building Above Grade
Structure Type High
New Construction N
Schools
Elementary Schools W.B. Simpson
School District Caesar Rodney
Others
Senior Community No
Tax ID NM-00-09501-01-5800-000
Ownership Fee Simple
Security Features Security System
Acceptable Financing Conventional, VA, FHA 203(b)
Listing Terms Conventional, VA, FHA 203(b)
Financing Conventional,VA,FHA 203(b)
Read Less Info
Want to know what your home might be worth? Contact us for a FREE valuation!

Our team is ready to help you sell your home for the highest possible price ASAP

Bought with David Alexander • RE/MAX Horizons

"My job is to find and attract mastery-based agents to the office, protect the culture, and make sure everyone is happy! "







