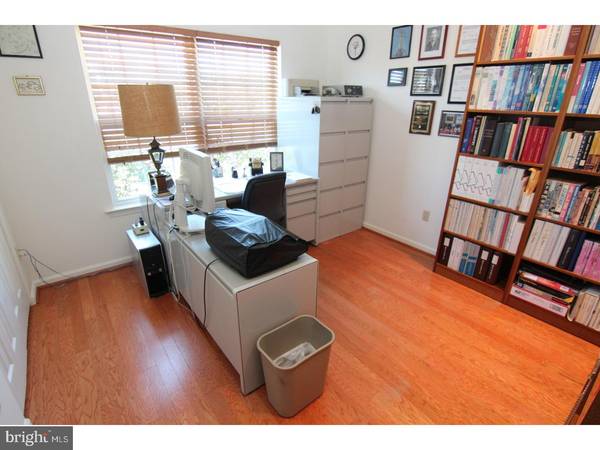$198,500
$198,500
For more information regarding the value of a property, please contact us for a free consultation.
3 Beds
2 Baths
1,688 SqFt
SOLD DATE : 06/07/2017
Key Details
Sold Price $198,500
Property Type Single Family Home
Sub Type Detached
Listing Status Sold
Purchase Type For Sale
Square Footage 1,688 sqft
Price per Sqft $117
Subdivision Bay Tree
MLS Listing ID 1000056454
Sold Date 06/07/17
Style Ranch/Rambler
Bedrooms 3
Full Baths 2
HOA Y/N N
Abv Grd Liv Area 1,688
Originating Board TREND
Year Built 2000
Annual Tax Amount $1,026
Tax Year 2016
Lot Size 0.280 Acres
Acres 0.31
Lot Dimensions 63X194
Property Description
R-9507 This ranch home backs up to a wooded tree line for added privacy. This home grabs your attention from the moment you step into the large living room with dramatic cathedral ceilings and hardwood floors. The split bedroom design affords great privacy and the main bedroom features a full bath and a large walk-in closet. The second bath on the side of the home features tile floors. The kitchen comes with all appliances and includes a new microwave and a new dishwasher with a breakfast area right next to the kitchen with a new stove and over the range microwave with hardwood floors all highlighted by new recessed light. The back of this home opens into a stunning sun room with double French doors, loads of windows, overlooks the private rear yard with a tree lot line. The huge concrete patio in the rear has plenty of room for grilling and those nights you want to sit outside and enjoy your beautiful trees.
Location
State DE
County Kent
Area Capital (30802)
Zoning RM2
Rooms
Other Rooms Living Room, Primary Bedroom, Bedroom 2, Kitchen, Bedroom 1, Other
Interior
Interior Features Primary Bath(s), Ceiling Fan(s), Kitchen - Eat-In
Hot Water Electric
Heating Gas, Forced Air
Cooling Central A/C
Flooring Wood, Fully Carpeted, Vinyl
Equipment Oven - Self Cleaning, Energy Efficient Appliances
Fireplace N
Appliance Oven - Self Cleaning, Energy Efficient Appliances
Heat Source Natural Gas
Laundry Main Floor
Exterior
Exterior Feature Patio(s)
Garage Spaces 4.0
Utilities Available Cable TV
Water Access N
Roof Type Shingle
Accessibility None
Porch Patio(s)
Attached Garage 1
Total Parking Spaces 4
Garage Y
Building
Lot Description Trees/Wooded, Front Yard, Rear Yard, SideYard(s)
Story 1
Sewer Public Sewer
Water Public
Architectural Style Ranch/Rambler
Level or Stories 1
Additional Building Above Grade
Structure Type Cathedral Ceilings,9'+ Ceilings,High
New Construction N
Schools
School District Capital
Others
Senior Community No
Tax ID ED-05-06810-04-4600-000
Ownership Fee Simple
Acceptable Financing Conventional, VA, FHA 203(b)
Listing Terms Conventional, VA, FHA 203(b)
Financing Conventional,VA,FHA 203(b)
Read Less Info
Want to know what your home might be worth? Contact us for a FREE valuation!

Our team is ready to help you sell your home for the highest possible price ASAP

Bought with John D Maxwell • RE/MAX Eagle Realty

"My job is to find and attract mastery-based agents to the office, protect the culture, and make sure everyone is happy! "







