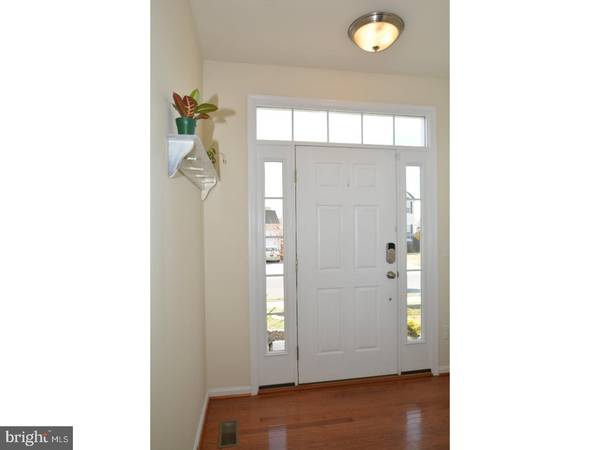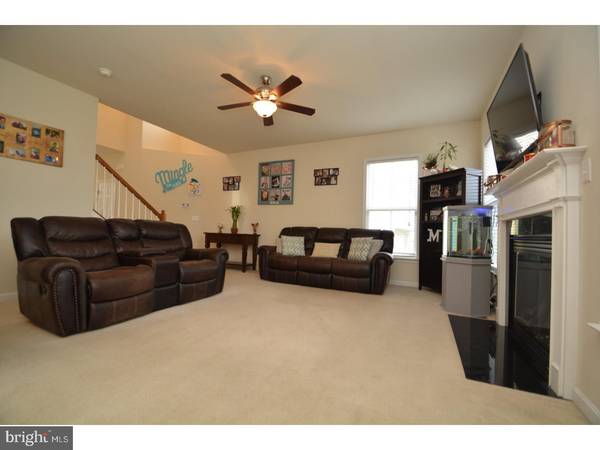$220,000
$219,900
For more information regarding the value of a property, please contact us for a free consultation.
3 Beds
3 Baths
1,778 SqFt
SOLD DATE : 05/12/2017
Key Details
Sold Price $220,000
Property Type Single Family Home
Sub Type Detached
Listing Status Sold
Purchase Type For Sale
Square Footage 1,778 sqft
Price per Sqft $123
Subdivision Parkers Run
MLS Listing ID 1000056318
Sold Date 05/12/17
Style Colonial,Traditional
Bedrooms 3
Full Baths 2
Half Baths 1
HOA Fees $60/ann
HOA Y/N Y
Abv Grd Liv Area 1,778
Originating Board TREND
Year Built 2011
Annual Tax Amount $1,242
Tax Year 2016
Lot Size 7,582 Sqft
Acres 0.17
Lot Dimensions 65X117
Property Description
Welcome Home! Lovely home looking for a new owner. Priced to sell. Only available due to relocation. This beautiful two story colonial Lacrosse built model is located in the desirable community of Parker's Run. Minutes from Rt. 13 and Rt. 1. This home features 3 bedrooms, 2 full baths, and a 2 car garage. A 2 story foyer with hardwood and lots of light. The foyer hallway includes a coat closet, chandelier, and carpet. A powder room with custom wood decorative accent wall, custom wood trimmed mirror, pedestal sink,upgraded light fixture,and hardwood floor. Large living room with ceiling fan, gas granite fireplace with custom wood trim, carpet and lots of light. The open and airy kitchen has an island with double SS sink, black appliances, 42" cabinets, lazy Susan, new custom back splash, ample cabinet space, pantry and vinyl floor. It also has a breakfast area with pendant light and bay window, a patio slider door that leads to the deck that overlooks the large level fenced backyard. Upstairs you will find the master bedroom suite with ceiling fan, 2 nice size walk in closets, carpet, a private master bath with Double sink vanity, new upgraded light fixture, shower and tub insert and vinyl floor. Nice size second and third bedrooms with carpet, new light fixture with lots of light and closet space. Upstairs laundry room with vinyl floor. Hall bath has single vanity, tub and shower insert and vinyl floor. Large full unfinished basement with egress window waiting to be finished. Beautiful curb appeal with fresh professional landscaping. Why wait! Tour this lovely home today!
Location
State DE
County Kent
Area Capital (30802)
Zoning NA
Rooms
Other Rooms Living Room, Dining Room, Primary Bedroom, Bedroom 2, Kitchen, Bedroom 1, Other, Attic
Basement Full, Unfinished
Interior
Interior Features Kitchen - Island, Butlers Pantry, Kitchen - Eat-In
Hot Water Natural Gas
Heating Gas, Forced Air
Cooling Central A/C
Flooring Wood, Fully Carpeted, Vinyl
Fireplaces Number 1
Equipment Oven - Self Cleaning, Dishwasher, Disposal
Fireplace Y
Appliance Oven - Self Cleaning, Dishwasher, Disposal
Heat Source Natural Gas
Laundry Upper Floor
Exterior
Exterior Feature Deck(s)
Garage Spaces 4.0
Waterfront N
Water Access N
Roof Type Shingle
Accessibility None
Porch Deck(s)
Attached Garage 2
Total Parking Spaces 4
Garage Y
Building
Lot Description Level, Front Yard, Rear Yard, SideYard(s)
Story 2
Foundation Concrete Perimeter
Sewer Public Sewer
Water Public
Architectural Style Colonial, Traditional
Level or Stories 2
Additional Building Above Grade
New Construction N
Schools
School District Capital
Others
HOA Fee Include Common Area Maintenance,Snow Removal
Senior Community No
Tax ID LC-03-04602-01-0700-000
Ownership Fee Simple
Acceptable Financing Conventional, VA, FHA 203(b), USDA
Listing Terms Conventional, VA, FHA 203(b), USDA
Financing Conventional,VA,FHA 203(b),USDA
Read Less Info
Want to know what your home might be worth? Contact us for a FREE valuation!

Our team is ready to help you sell your home for the highest possible price ASAP

Bought with David J O'Donnell • Empower Real Estate, LLC

"My job is to find and attract mastery-based agents to the office, protect the culture, and make sure everyone is happy! "







