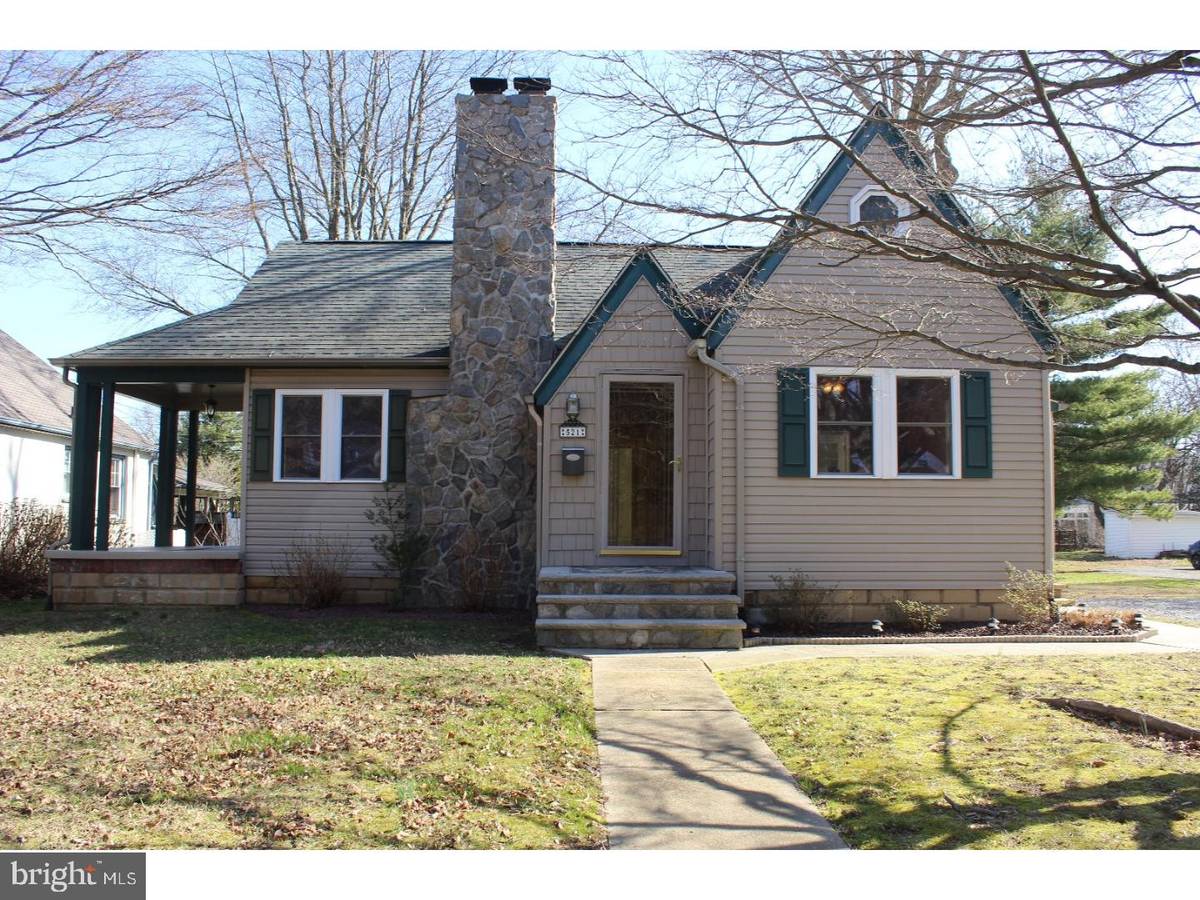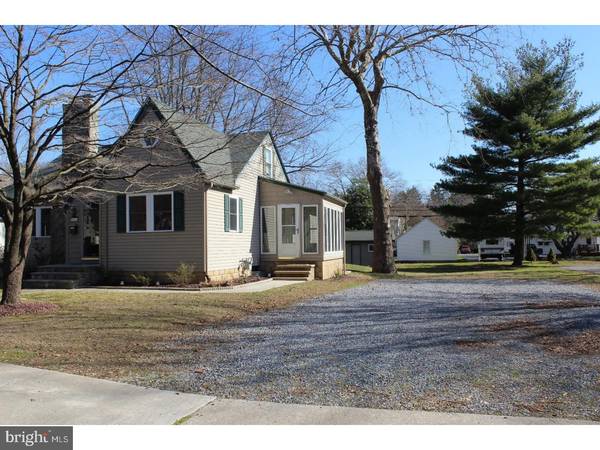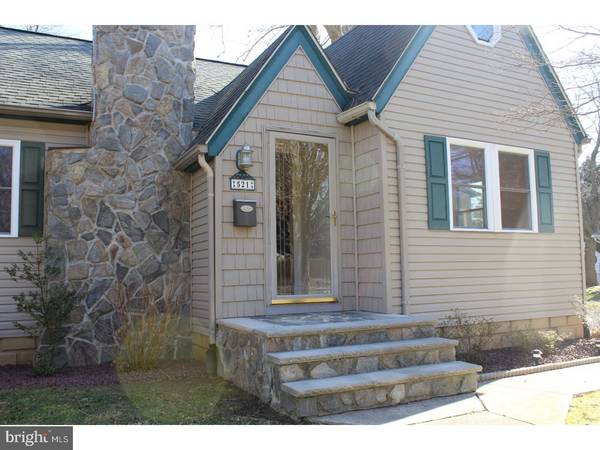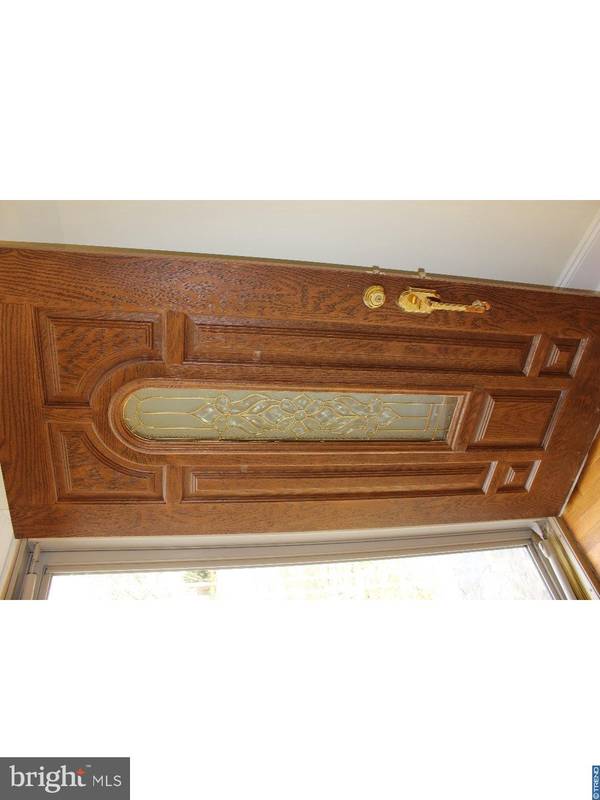$202,000
$199,999
1.0%For more information regarding the value of a property, please contact us for a free consultation.
3 Beds
2 Baths
2,288 SqFt
SOLD DATE : 08/21/2017
Key Details
Sold Price $202,000
Property Type Single Family Home
Sub Type Detached
Listing Status Sold
Purchase Type For Sale
Square Footage 2,288 sqft
Price per Sqft $88
Subdivision Lakewood
MLS Listing ID 1000056124
Sold Date 08/21/17
Style Cape Cod
Bedrooms 3
Full Baths 2
HOA Y/N N
Abv Grd Liv Area 2,288
Originating Board TREND
Year Built 1940
Annual Tax Amount $1,483
Tax Year 2016
Lot Size 0.301 Acres
Acres 0.3
Lot Dimensions 88X150
Property Description
Wow, check out this updated Cape Cod located just 3 blocks from Silver Lake in Dover. One of the larger lots on the block! A very wide driveway allows for plenty of parking, and the backyard is ready for your first BBQ! A gorgeous stone fireplace accents the front exterior of the home. This home is not your everyday cookie cutter home. As you approach you will love the inlayed stone steps leading you to the beautiful decorative front door. Entering the front door, the foyer opens to the living room and kitchen. The hardwood floors, neutral colors and 12" baseboards are throughout this open space. There is a brick faced wood burning fireplace, and a side door in the living room leads you to the outside covered porch. This porch is a perfect space for your morning coffee as you listen to the birds and watch the cars drive bye. There is an office/den that connects to the living room. The kitchen offers a breakfast area with ceiling fan, recessed lights, lots of counter space, and plenty of light from the windows. All appliances are included! A side door from the kitchen leads to the closed in porch which can be used as your main entrance from your driveway if you want to enter the home into the kitchen. From the hall you will find a shared full bath, with tile flooring, linen closet, crown molding and a tub/shower combo. The home has 3 Bedrooms and a guest room (Bedroom 4 with no closet). The master bedroom is large and located in the rear of the home. This bedroom features: a walk in closet, linen closet, recessed lights, ceiling fan, and it's own bathroom. This bathroom has an updated cabinet with dual sinks, whirlpool tub with tile surround, separate shower, and two windows for light. Bedroom 2 is located upstairs and is huge! Everyone will want this bedroom with a large walk in closet, and hardwood flooring. The whole second floor is yours. Bedroom 3 and the guest room are located on the first floor. The basement provides a storage area and your laundry space. You will love this location which is an easy walk to Silver Lake, Downtown Dover, and Restaurants. There is a large storage shed at the rear of the property. This home had a completed renovation in 2008 including: windows, siding, roof, HVAC, and so much more. It is currently in move in ready condition and recently painted.
Location
State DE
County Kent
Area Capital (30802)
Zoning R8
Rooms
Other Rooms Living Room, Primary Bedroom, Bedroom 2, Kitchen, Family Room, Bedroom 1, Other
Basement Full
Interior
Interior Features Ceiling Fan(s), WhirlPool/HotTub, Dining Area
Hot Water Natural Gas
Heating Gas
Cooling Central A/C
Flooring Wood, Fully Carpeted, Vinyl, Tile/Brick
Fireplaces Number 1
Fireplaces Type Brick
Fireplace Y
Heat Source Natural Gas
Laundry Basement
Exterior
Exterior Feature Porch(es)
Garage Spaces 3.0
Utilities Available Cable TV
Water Access N
Accessibility None
Porch Porch(es)
Total Parking Spaces 3
Garage N
Building
Story 2
Sewer Public Sewer
Water Public
Architectural Style Cape Cod
Level or Stories 2
Additional Building Above Grade
New Construction N
Schools
School District Capital
Others
Senior Community No
Tax ID ED-05-06720-02-5200-000
Ownership Fee Simple
Acceptable Financing Conventional, VA, FHA 203(b)
Listing Terms Conventional, VA, FHA 203(b)
Financing Conventional,VA,FHA 203(b)
Read Less Info
Want to know what your home might be worth? Contact us for a FREE valuation!

Our team is ready to help you sell your home for the highest possible price ASAP

Bought with Lydia Ragonese • Patterson-Schwartz-Dover

"My job is to find and attract mastery-based agents to the office, protect the culture, and make sure everyone is happy! "







