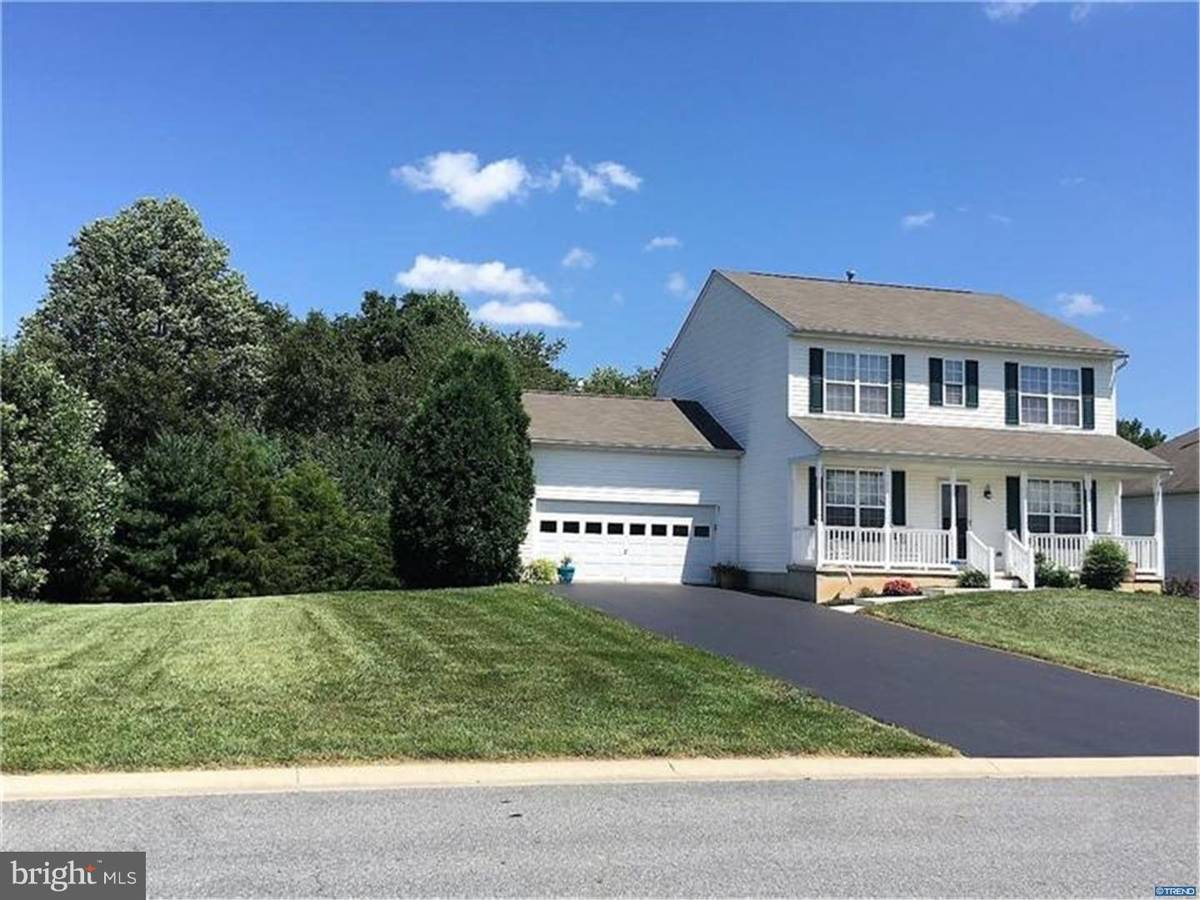$240,000
$242,000
0.8%For more information regarding the value of a property, please contact us for a free consultation.
4 Beds
3 Baths
1,860 SqFt
SOLD DATE : 08/30/2017
Key Details
Sold Price $240,000
Property Type Single Family Home
Sub Type Detached
Listing Status Sold
Purchase Type For Sale
Square Footage 1,860 sqft
Price per Sqft $129
Subdivision Lakeshore Village
MLS Listing ID 1000055260
Sold Date 08/30/17
Style Colonial
Bedrooms 4
Full Baths 2
Half Baths 1
HOA Fees $13/ann
HOA Y/N Y
Abv Grd Liv Area 1,860
Originating Board TREND
Year Built 2003
Annual Tax Amount $1,064
Tax Year 2016
Lot Size 10,454 Sqft
Acres 0.24
Lot Dimensions 100 X 126.17
Property Description
Location, Location, Location, welcome to the popular community of Lakeshore Village.This well-kept 4 Bed, 2 1/2 Bath home on a premium lot, backs to woods has a Digital Programmable Thermostat, updated lighting fixtures and more. A traditional floor plan, enter the foyer with hardwood flooring and the Dining and Living Rm adjacent. The open view from Kitchen to Breakfast Rm to Family Rm is a perfect for entertaining. The kitchen is very spacious and open for informal gatherings, with expanded counter for bar stool seating, double sink and track lighting, direct access from the garage, and Breakfast Rm with slider to the back deck. The Dining Rm is perfect for daily use and special occasions. The Family Rm is nicely accented by a gas fireplace and view of the stairs with stained handrail and white spindles. A large closet near the foyer, a Powder Rm and a main floor Laundry area complete the main floor. The Master Bed Rm features a cathedral ceiling, walkin closet and full bath with dual sink vanity, and shower with glass doors. The three additional bedrooms and a full bath with tub/shower and a dual sink vanity complete the 2nd floor. And there is more, an unfinished full size basement with areas the sellers use as a workshop, game room and storage; finish to add more living space or use as is for your needs. The covered porch is great for relaxing and the deck is perfect for those spring and fall evenings cooking on the grill and offers a relaxing view to the woods and nearby open space. The shed offers additional storage space. Smoke and Pet free home. Sqft provided by Public Records. Room sizes are approx. 1-year Home Warranty included.
Location
State DE
County Kent
Area Capital (30802)
Zoning AC
Rooms
Other Rooms Living Room, Dining Room, Primary Bedroom, Bedroom 2, Bedroom 3, Kitchen, Family Room, Bedroom 1, Laundry, Other, Attic
Basement Full, Unfinished, Drainage System
Interior
Interior Features Primary Bath(s), Stall Shower, Kitchen - Eat-In
Hot Water Natural Gas
Heating Gas, Forced Air, Programmable Thermostat
Cooling Central A/C
Flooring Wood, Fully Carpeted, Vinyl
Fireplaces Number 1
Fireplaces Type Gas/Propane
Fireplace Y
Heat Source Natural Gas
Laundry Main Floor
Exterior
Exterior Feature Deck(s), Porch(es)
Garage Garage Door Opener
Garage Spaces 5.0
Utilities Available Cable TV
Water Access N
Roof Type Shingle
Accessibility Mobility Improvements
Porch Deck(s), Porch(es)
Attached Garage 2
Total Parking Spaces 5
Garage Y
Building
Story 2
Foundation Concrete Perimeter
Sewer Public Sewer
Water Public
Architectural Style Colonial
Level or Stories 2
Additional Building Above Grade
Structure Type Cathedral Ceilings,9'+ Ceilings
New Construction N
Schools
School District Capital
Others
HOA Fee Include Common Area Maintenance,Snow Removal
Senior Community No
Tax ID LC-00-03703-01-9400-000
Ownership Fee Simple
Acceptable Financing Conventional, VA, FHA 203(b), USDA
Listing Terms Conventional, VA, FHA 203(b), USDA
Financing Conventional,VA,FHA 203(b),USDA
Read Less Info
Want to know what your home might be worth? Contact us for a FREE valuation!

Our team is ready to help you sell your home for the highest possible price ASAP

Bought with Alexis O Shupe • BHHS Fox & Roach-Newark

"My job is to find and attract mastery-based agents to the office, protect the culture, and make sure everyone is happy! "







