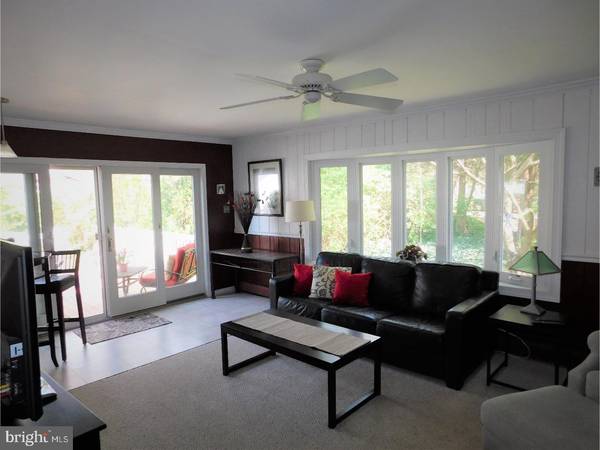$285,000
$275,000
3.6%For more information regarding the value of a property, please contact us for a free consultation.
5 Beds
3 Baths
2,429 SqFt
SOLD DATE : 06/29/2017
Key Details
Sold Price $285,000
Property Type Single Family Home
Sub Type Detached
Listing Status Sold
Purchase Type For Sale
Square Footage 2,429 sqft
Price per Sqft $117
Subdivision Chestnut Ridge
MLS Listing ID 1000052504
Sold Date 06/29/17
Style Dutch
Bedrooms 5
Full Baths 2
Half Baths 1
HOA Y/N N
Abv Grd Liv Area 2,429
Originating Board TREND
Year Built 1952
Annual Tax Amount $9,144
Tax Year 2016
Lot Size 1.080 Acres
Acres 1.08
Lot Dimensions 0 X 0
Property Description
This 5 bedroom Dutch Colonial Home is a DREAM!! Located on a dead end street nestled over an acre in the most desirable area of Chestnut Ridge across the street from a farm and winery in Glassboro. This home has ENDLESS Possibilities... Maybe a Bed and Breakfast? Maybe you need an in-law suite with the master bedroom, bath, a 2nd bedroom and laundry room conveniently located on the main floor? Let's talk about the hand crafted original maple cabinets and updated kitchen, built in wine rack with all stainless steel appliances and eating/dining area. Enjoy that family room all year long brand new gas insert fireplace for the winter months and glass sliders that open to 1 year old 14 x 16 deck and 12 x 8 covered porch with a secluded back yard to enjoy all year round. Hardwood floors under carpets in living room, upstairs bedrooms and steps. Can't forget to mention the 3 car garage and long driveway surrounded by lush greenery. Two zone central air on first floor window units for 2nd floor. Heater only 3 years old, all new windows throughout. Home owner has taken such great care of this home it is being sold "as is" seller will obtain CO for the new buyer and will also offer a 1 year home warranty. Come see and make this dream home your reality.
Location
State NJ
County Gloucester
Area Glassboro Boro (20806)
Zoning R2
Rooms
Other Rooms Living Room, Dining Room, Primary Bedroom, Bedroom 2, Bedroom 3, Kitchen, Family Room, Bedroom 1, In-Law/auPair/Suite, Laundry, Other
Basement Full
Interior
Interior Features Primary Bath(s), Kitchen - Island, Butlers Pantry, Ceiling Fan(s), Sprinkler System, Stall Shower, Kitchen - Eat-In
Hot Water Natural Gas
Heating Gas, Hot Water
Cooling Central A/C
Flooring Wood, Fully Carpeted, Vinyl
Fireplaces Number 1
Fireplaces Type Brick
Equipment Built-In Microwave
Fireplace Y
Window Features Bay/Bow,Energy Efficient,Replacement
Appliance Built-In Microwave
Heat Source Natural Gas
Laundry Main Floor
Exterior
Exterior Feature Deck(s), Roof
Garage Garage Door Opener, Oversized
Garage Spaces 6.0
Waterfront N
Water Access N
Accessibility None
Porch Deck(s), Roof
Total Parking Spaces 6
Garage Y
Building
Lot Description Front Yard, Rear Yard, SideYard(s)
Story 2
Sewer Public Sewer
Water Public
Architectural Style Dutch
Level or Stories 2
Additional Building Above Grade
New Construction N
Schools
Middle Schools Glassboro
High Schools Glassboro
School District Glassboro Public Schools
Others
Senior Community No
Tax ID 06-00361-00002
Ownership Fee Simple
Acceptable Financing Conventional, VA, FHA 203(b)
Listing Terms Conventional, VA, FHA 203(b)
Financing Conventional,VA,FHA 203(b)
Read Less Info
Want to know what your home might be worth? Contact us for a FREE valuation!

Our team is ready to help you sell your home for the highest possible price ASAP

Bought with Christopher Valianti • RE/MAX Preferred - Mullica Hill

"My job is to find and attract mastery-based agents to the office, protect the culture, and make sure everyone is happy! "







