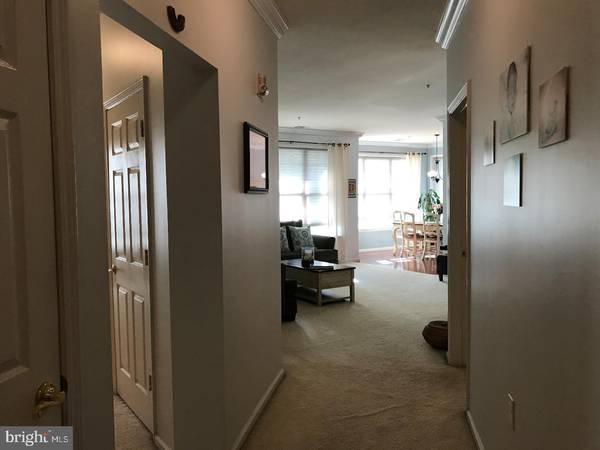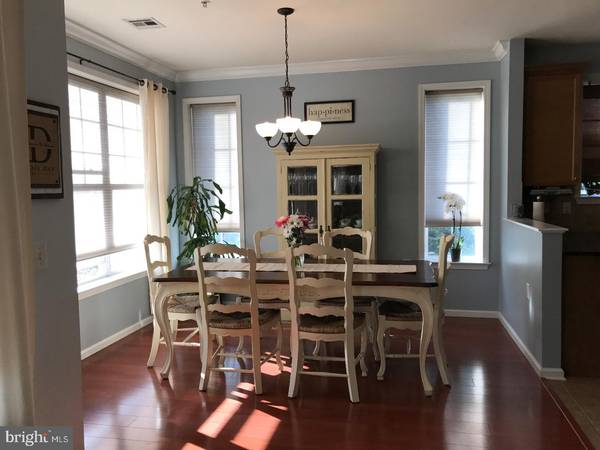$172,000
$172,000
For more information regarding the value of a property, please contact us for a free consultation.
2 Beds
2 Baths
1,512 SqFt
SOLD DATE : 07/17/2017
Key Details
Sold Price $172,000
Property Type Townhouse
Sub Type End of Row/Townhouse
Listing Status Sold
Purchase Type For Sale
Square Footage 1,512 sqft
Price per Sqft $113
Subdivision Madison
MLS Listing ID 1000042032
Sold Date 07/17/17
Style Other
Bedrooms 2
Full Baths 2
HOA Fees $345/mo
HOA Y/N Y
Abv Grd Liv Area 1,512
Originating Board TREND
Year Built 2006
Annual Tax Amount $6,100
Tax Year 2016
Property Description
You will love this gorgeous 1,512 square foot end unit in the desirable Madison Condominium Complex. This first floor Avalon model features 2 bedrooms and 2 full baths. As you enter through the spacious foyer, you are greeted by the large living room with 9ft ceilings, crown molding, custom levolor blinds and gas fireplace. The bright and airy dining room and kitchen provide ample space for cooking and entertaining. The master bedroom suite features a large walk in closet and full bathroom with a granite counter top double vanity and Jacuzzi tub. Just outside the dining room is a patio with extra storage overlooking the lush green, treed grounds. The on-site club house offers a state of art fitness room, business center and club room with kitchen. Fantastic location close to I-95, Train Station, Capital Health System, Merrill Lynch, Shopping and Restaurants. This is a great place to call home!
Location
State NJ
County Mercer
Area Ewing Twp (21102)
Zoning R-ME
Rooms
Other Rooms Living Room, Dining Room, Primary Bedroom, Kitchen, Family Room, Bedroom 1
Interior
Interior Features Primary Bath(s)
Hot Water Natural Gas
Heating Gas, Forced Air
Cooling Central A/C
Flooring Fully Carpeted, Tile/Brick
Fireplaces Number 1
Fireplaces Type Stone
Equipment Dishwasher
Fireplace Y
Appliance Dishwasher
Heat Source Natural Gas
Laundry Main Floor
Exterior
Exterior Feature Patio(s)
Garage Spaces 2.0
Amenities Available Club House
Waterfront N
Water Access N
Accessibility None
Porch Patio(s)
Total Parking Spaces 2
Garage N
Building
Story 1
Sewer Public Sewer
Water Public
Architectural Style Other
Level or Stories 1
Additional Building Above Grade
New Construction N
Schools
High Schools Ewing
School District Ewing Township Public Schools
Others
Pets Allowed Y
HOA Fee Include Common Area Maintenance,Lawn Maintenance,Snow Removal,Trash,Health Club
Senior Community No
Tax ID 02-00225 02-00056-C0311
Ownership Condominium
Acceptable Financing Conventional, VA, FHA 203(b)
Listing Terms Conventional, VA, FHA 203(b)
Financing Conventional,VA,FHA 203(b)
Pets Description Case by Case Basis
Read Less Info
Want to know what your home might be worth? Contact us for a FREE valuation!

Our team is ready to help you sell your home for the highest possible price ASAP

Bought with Lindsey Lydon • BHHS Fox & Roach Robbinsville RE

"My job is to find and attract mastery-based agents to the office, protect the culture, and make sure everyone is happy! "







