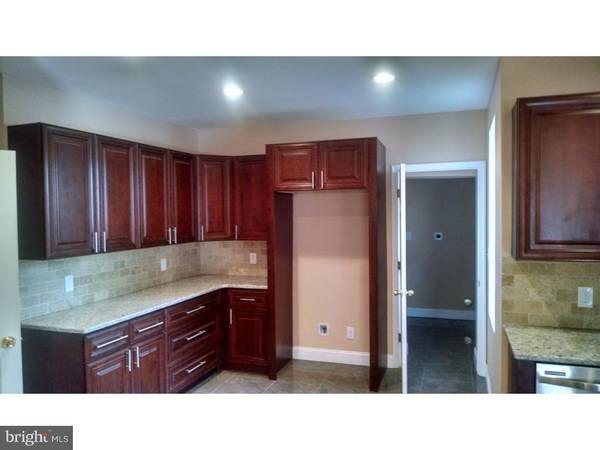$225,000
$229,900
2.1%For more information regarding the value of a property, please contact us for a free consultation.
5 Beds
8 Baths
3,006 SqFt
SOLD DATE : 02/10/2016
Key Details
Sold Price $225,000
Property Type Single Family Home
Sub Type Twin/Semi-Detached
Listing Status Sold
Purchase Type For Sale
Square Footage 3,006 sqft
Price per Sqft $74
Subdivision Germantown
MLS Listing ID 1000022062
Sold Date 02/10/16
Style Victorian
Bedrooms 5
Full Baths 3
Half Baths 5
HOA Y/N N
Abv Grd Liv Area 2,256
Originating Board TREND
Year Built 1916
Annual Tax Amount $1,148
Tax Year 2016
Lot Size 2,288 Sqft
Acres 0.05
Lot Dimensions 27X86
Property Description
A tastefully and beautifully remodeled Victorian on a quiet tree lined street. The open space concept is visible on the main floor where the living room flows into the dining room and the kitchen. Great entertaining. Everything is brand new: an astonishing kitchen with plenty of cabinet space, granite counter tops and matching stainless steel appliances. There is a large pantry space off the kitchen and a spacious half bathroom. There is a high quality (3/4 by 3 and 1/4) oak hardwood floor on the main level,marble tiles in the kitchen and new carpeting for the second and third floor bedrooms. All bathrooms are completely redone with modern finishes. The house is painted in warm neutral color. The house features all new plumbing, electric and heating systems. Brand new roof, new doors and windows, new stucco on the side and back of the house. Fenced in backyard. Completely finished basement. New concrete walkways and sidewalks.
Location
State PA
County Philadelphia
Area 19144 (19144)
Zoning RSA3
Rooms
Other Rooms Living Room, Dining Room, Primary Bedroom, Bedroom 2, Bedroom 3, Kitchen, Family Room, Bedroom 1
Basement Full
Interior
Hot Water Electric
Heating Electric
Cooling Central A/C
Equipment Disposal
Fireplace N
Appliance Disposal
Heat Source Electric
Laundry Main Floor
Exterior
Water Access N
Accessibility None
Garage N
Building
Story 3+
Sewer Public Sewer
Water Public
Architectural Style Victorian
Level or Stories 3+
Additional Building Above Grade, Below Grade
New Construction N
Schools
School District The School District Of Philadelphia
Others
Tax ID 124052900
Ownership Fee Simple
Read Less Info
Want to know what your home might be worth? Contact us for a FREE valuation!

Our team is ready to help you sell your home for the highest possible price ASAP

Bought with Pamela A Hooks • BHHS Fox & Roach - Haverford Sales Office

"My job is to find and attract mastery-based agents to the office, protect the culture, and make sure everyone is happy! "







