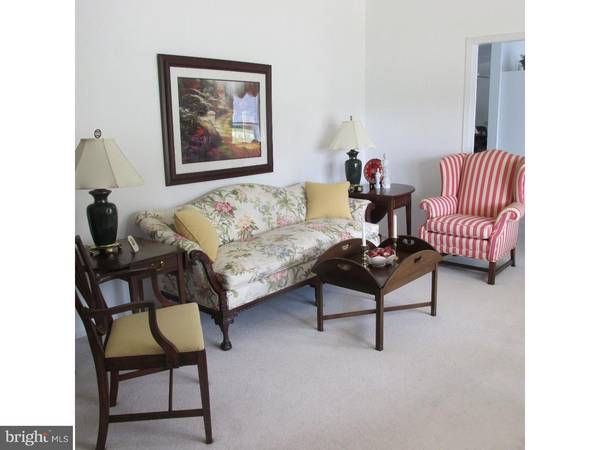$84,500
$84,500
For more information regarding the value of a property, please contact us for a free consultation.
3 Beds
2 Baths
1,674 SqFt
SOLD DATE : 10/25/2016
Key Details
Sold Price $84,500
Property Type Single Family Home
Listing Status Sold
Purchase Type For Sale
Square Footage 1,674 sqft
Price per Sqft $50
Subdivision Wild Meadows
MLS Listing ID 1003964787
Sold Date 10/25/16
Style Ranch/Rambler
Bedrooms 3
Full Baths 2
HOA Fees $485/mo
HOA Y/N Y
Abv Grd Liv Area 1,674
Originating Board TREND
Year Built 2005
Annual Tax Amount $885
Tax Year 2015
Property Description
Looks like a model home. The home is in perfect condition and looks like new. 3 bedrooms, 2 full baths, formal LR, formal DR, kitchen with white cabinets, breakfast nook with windows all around the room, family room with gas fireplace, three season room, deck and oversized garage. Carpet, hardwood floors, ceramic tile, extra large shower, garden tub, tankless water heater, skylight, refrigerator, gas stove, dishwasher, microwave, washer, dryer, and all window treatments. Move-in condition! Lot rent includes common area maintenance, landscaping , street snow removal, club house, swimming pool, games, library, fitness and gathering rooms. All this in this 55+ community on a cul-de-sac lot. This is quiet a buy.
Location
State DE
County Kent
Area Capital (30802)
Zoning RMH
Rooms
Other Rooms Living Room, Dining Room, Primary Bedroom, Bedroom 2, Kitchen, Family Room, Bedroom 1, Other, Attic
Interior
Interior Features Primary Bath(s), Butlers Pantry, Skylight(s), Ceiling Fan(s), Sprinkler System, Stall Shower, Dining Area
Hot Water Other
Heating Gas, Forced Air
Cooling Central A/C
Flooring Wood, Fully Carpeted, Vinyl, Tile/Brick
Fireplaces Number 1
Equipment Built-In Range, Oven - Self Cleaning, Dishwasher, Refrigerator, Built-In Microwave
Fireplace Y
Window Features Bay/Bow
Appliance Built-In Range, Oven - Self Cleaning, Dishwasher, Refrigerator, Built-In Microwave
Heat Source Natural Gas
Laundry Main Floor
Exterior
Exterior Feature Deck(s)
Garage Inside Access, Garage Door Opener, Oversized
Garage Spaces 2.0
Utilities Available Cable TV
Amenities Available Swimming Pool, Club House
Water Access N
Roof Type Shingle
Accessibility None
Porch Deck(s)
Attached Garage 1
Total Parking Spaces 2
Garage Y
Building
Lot Description Cul-de-sac
Story 1
Foundation Concrete Perimeter
Sewer Public Sewer
Water Public
Architectural Style Ranch/Rambler
Level or Stories 1
Additional Building Above Grade
New Construction N
Schools
High Schools Dover
School District Capital
Others
HOA Fee Include Pool(s),Lawn Maintenance,Snow Removal
Senior Community No
Tax ID LC-05-05814-01-0100
Ownership Land Lease
Security Features Security System
Acceptable Financing Conventional
Listing Terms Conventional
Financing Conventional
Read Less Info
Want to know what your home might be worth? Contact us for a FREE valuation!

Our team is ready to help you sell your home for the highest possible price ASAP

Bought with Elaine G McCafferty • Keller Williams Realty Central-Delaware

"My job is to find and attract mastery-based agents to the office, protect the culture, and make sure everyone is happy! "







