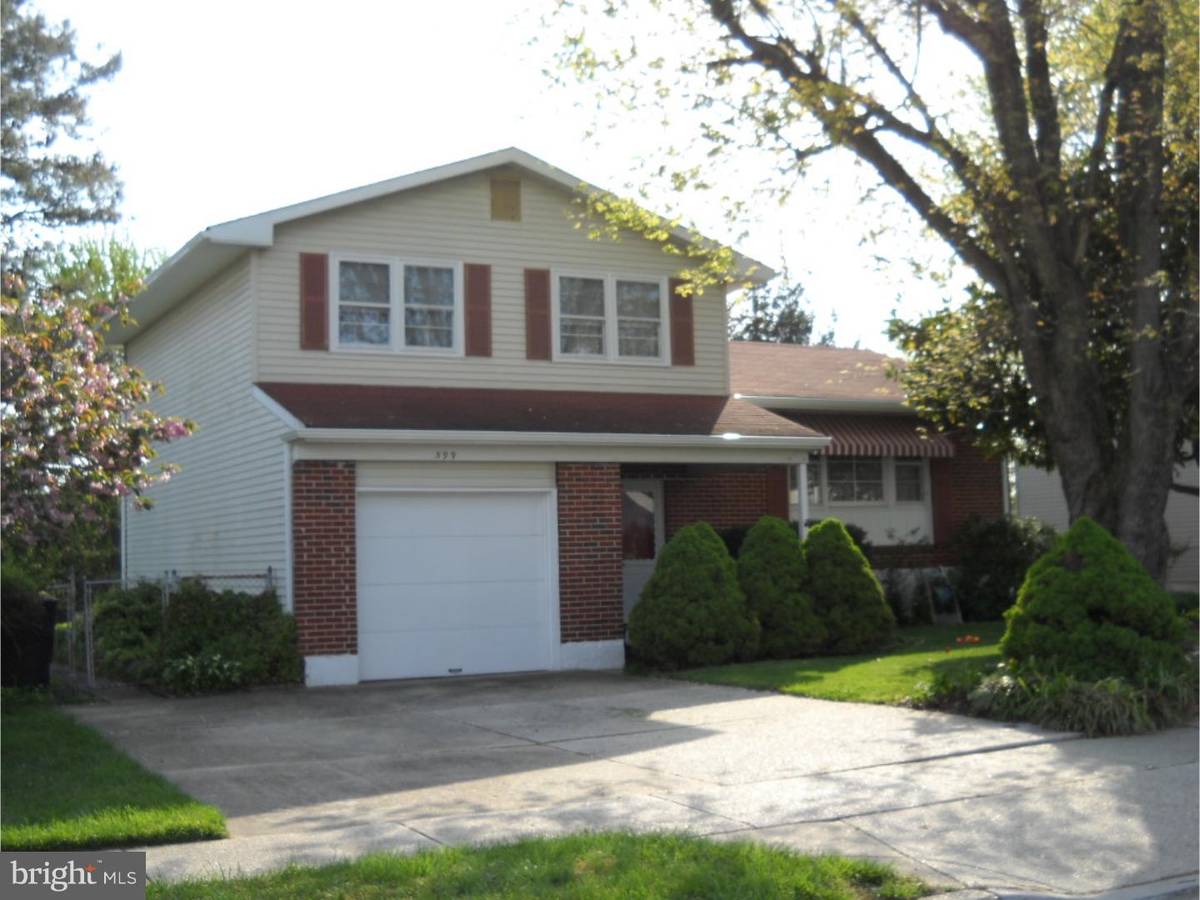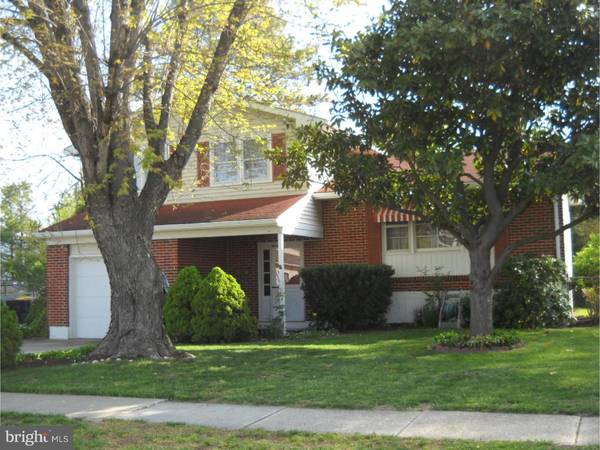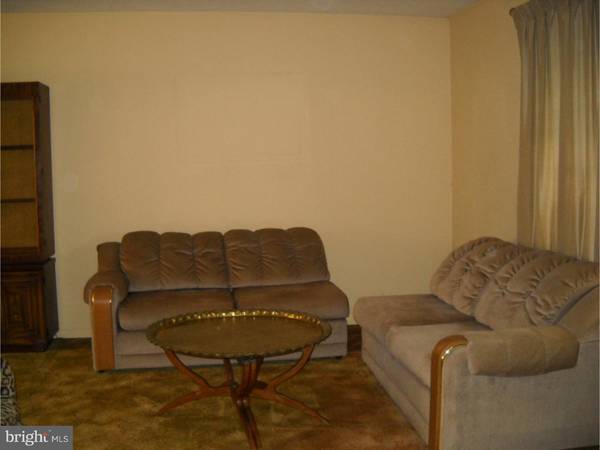$148,000
$153,900
3.8%For more information regarding the value of a property, please contact us for a free consultation.
3 Beds
3 Baths
1,519 SqFt
SOLD DATE : 07/13/2016
Key Details
Sold Price $148,000
Property Type Single Family Home
Sub Type Detached
Listing Status Sold
Purchase Type For Sale
Square Footage 1,519 sqft
Price per Sqft $97
Subdivision Schoolview
MLS Listing ID 1003963073
Sold Date 07/13/16
Style Traditional,Split Level
Bedrooms 3
Full Baths 2
Half Baths 1
HOA Y/N N
Abv Grd Liv Area 1,519
Originating Board TREND
Year Built 1967
Annual Tax Amount $1,282
Tax Year 2015
Lot Size 8,250 Sqft
Acres 0.19
Lot Dimensions 75X110
Property Description
R-9319 Original owner says sell! First time on the market since it was new. This home has solid bones. This is a traditional split level home with a large living room, dining, and kitchen on the main level. It also has a good size family room just off the kitchen area. Upstairs you will find three bedrooms and two baths, all with hardwood flooring. A one car garage, rear patio, and fenced rear yard complete the package. HVAC and windows replaced approximately 5 years ago. Don't let the interior d cor fool you, this could be ideal with some cosmetic updates. Priced accordingly, don't hesitate to see this fine home in an established subdivision close to all major amenities.
Location
State DE
County Kent
Area Capital (30802)
Zoning R8
Direction West
Rooms
Other Rooms Living Room, Dining Room, Primary Bedroom, Bedroom 2, Kitchen, Family Room, Bedroom 1, Other
Basement Partial
Interior
Interior Features Primary Bath(s), Ceiling Fan(s), Kitchen - Eat-In
Hot Water Natural Gas
Heating Gas, Forced Air
Cooling Central A/C
Flooring Wood, Fully Carpeted
Equipment Built-In Range, Refrigerator
Fireplace N
Window Features Replacement
Appliance Built-In Range, Refrigerator
Heat Source Natural Gas
Laundry Basement
Exterior
Exterior Feature Patio(s)
Garage Inside Access
Garage Spaces 3.0
Utilities Available Cable TV
Water Access N
Roof Type Pitched,Shingle
Accessibility None
Porch Patio(s)
Total Parking Spaces 3
Garage N
Building
Lot Description Level, Rear Yard
Story Other
Foundation Brick/Mortar
Sewer Public Sewer
Water Public
Architectural Style Traditional, Split Level
Level or Stories Other
Additional Building Above Grade
New Construction N
Schools
High Schools Dover
School District Capital
Others
Senior Community No
Tax ID ED-05-07711-02-7400-000
Ownership Fee Simple
Acceptable Financing Conventional, VA, FHA 203(k)
Listing Terms Conventional, VA, FHA 203(k)
Financing Conventional,VA,FHA 203(k)
Read Less Info
Want to know what your home might be worth? Contact us for a FREE valuation!

Our team is ready to help you sell your home for the highest possible price ASAP

Bought with Yokahoma T Johnson • Exit Central Realty

"My job is to find and attract mastery-based agents to the office, protect the culture, and make sure everyone is happy! "







