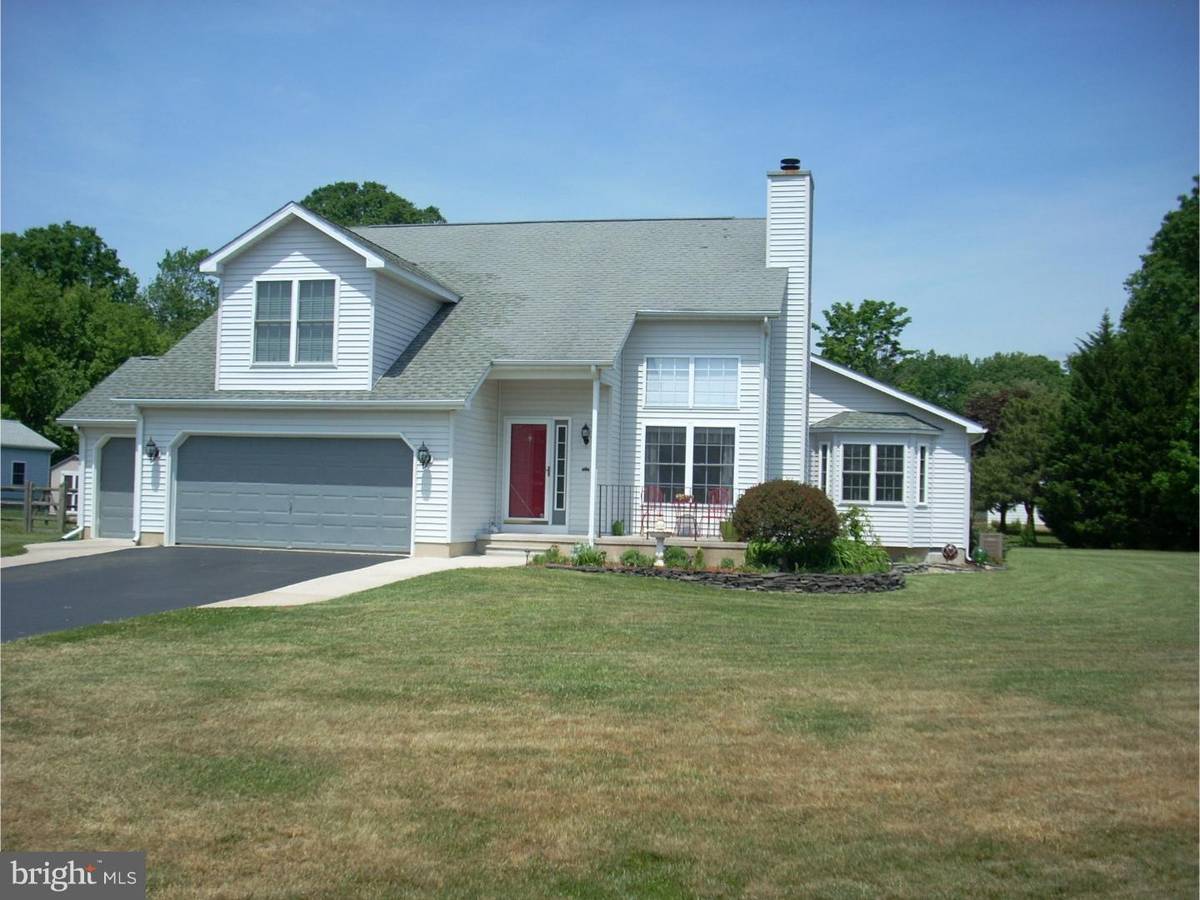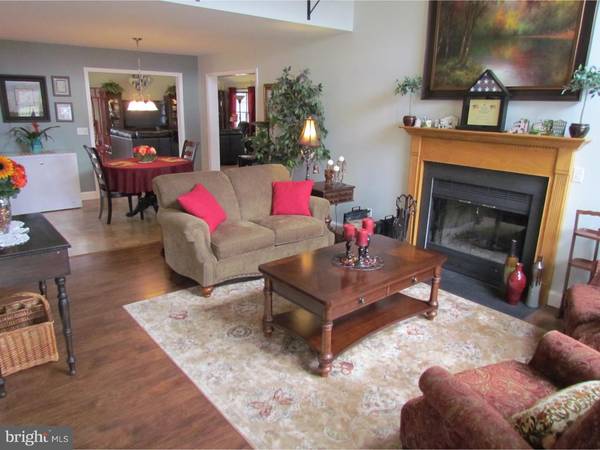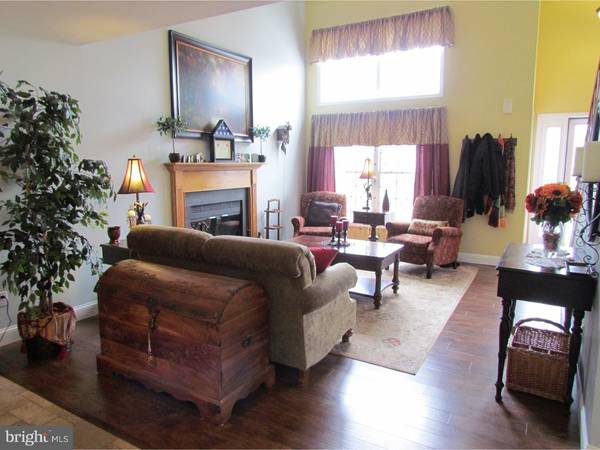$260,000
$269,000
3.3%For more information regarding the value of a property, please contact us for a free consultation.
5 Beds
2 Baths
2,638 SqFt
SOLD DATE : 06/27/2016
Key Details
Sold Price $260,000
Property Type Single Family Home
Sub Type Detached
Listing Status Sold
Purchase Type For Sale
Square Footage 2,638 sqft
Price per Sqft $98
Subdivision Hickory Dale West
MLS Listing ID 1003962209
Sold Date 06/27/16
Style Contemporary
Bedrooms 5
Full Baths 2
HOA Y/N N
Abv Grd Liv Area 2,638
Originating Board TREND
Year Built 1998
Annual Tax Amount $1,356
Tax Year 2015
Lot Size 0.560 Acres
Acres 0.56
Lot Dimensions 0X0
Property Description
Ref.#11929. Beautifully designed home for today's living. Unwind in the living room & enjoy the wood burning fireplace & the ambience of a soaring 2-story ceiling with a wall of windows flooding the room w/natural light. The open kitchen is accented by gleaming solid surface counter tops & plenty of cabinet & counter space. The informal & formal dining areas offers plenty of dining options. The family room is expansive with access to the 2-tiered composite deck for outdoor entertaining. A first floor bedroom and full bath with an additional four bedrooms upstairs will please you. The 5th bedroom could be used as an office, workout room or studio. Loads of storage in the additional utility garage and large shed. This home is lovely with new carpet and fresh paint and the upgrades beautiful! Don't miss the opportunity to own this fantastic home!
Location
State DE
County Kent
Area Capital (30802)
Zoning RS1
Direction Northwest
Rooms
Other Rooms Living Room, Dining Room, Primary Bedroom, Bedroom 2, Bedroom 3, Kitchen, Family Room, Bedroom 1, Other, Attic
Interior
Interior Features Primary Bath(s), Ceiling Fan(s), Kitchen - Eat-In
Hot Water Electric
Heating Gas, Forced Air
Cooling Central A/C
Flooring Fully Carpeted, Vinyl
Fireplaces Number 1
Equipment Built-In Range, Dishwasher, Refrigerator
Fireplace Y
Window Features Bay/Bow
Appliance Built-In Range, Dishwasher, Refrigerator
Heat Source Natural Gas
Laundry Main Floor
Exterior
Exterior Feature Deck(s)
Garage Garage Door Opener
Garage Spaces 5.0
Pool Above Ground
Utilities Available Cable TV
Water Access N
Roof Type Pitched,Shingle
Accessibility None
Porch Deck(s)
Total Parking Spaces 5
Garage N
Building
Lot Description Corner, Front Yard, Rear Yard, SideYard(s)
Story 2
Foundation Brick/Mortar
Sewer Public Sewer
Water Public
Architectural Style Contemporary
Level or Stories 2
Additional Building Above Grade
Structure Type Cathedral Ceilings,9'+ Ceilings
New Construction N
Schools
High Schools Dover
School District Capital
Others
Pets Allowed Y
Senior Community No
Tax ID LC-00-04703-01-3900-000
Ownership Fee Simple
Acceptable Financing Conventional, VA, FHA 203(b)
Listing Terms Conventional, VA, FHA 203(b)
Financing Conventional,VA,FHA 203(b)
Pets Description Case by Case Basis
Read Less Info
Want to know what your home might be worth? Contact us for a FREE valuation!

Our team is ready to help you sell your home for the highest possible price ASAP

Bought with Paula J Cashion • RE/MAX Horizons

"My job is to find and attract mastery-based agents to the office, protect the culture, and make sure everyone is happy! "







