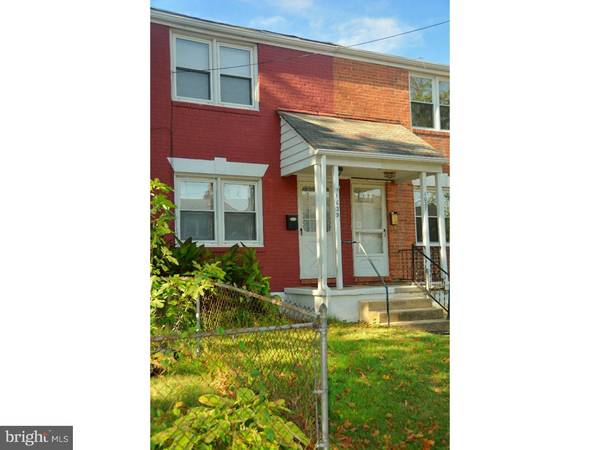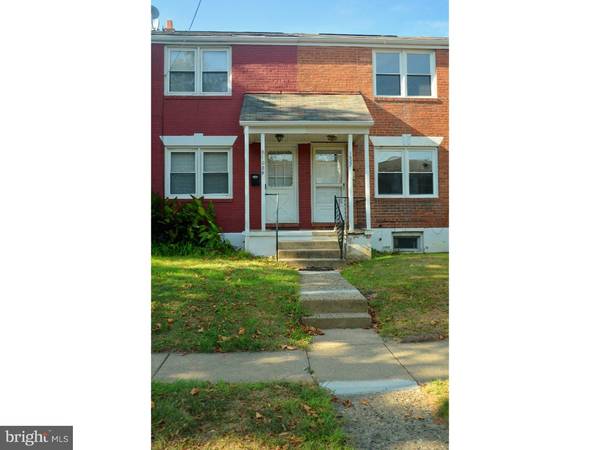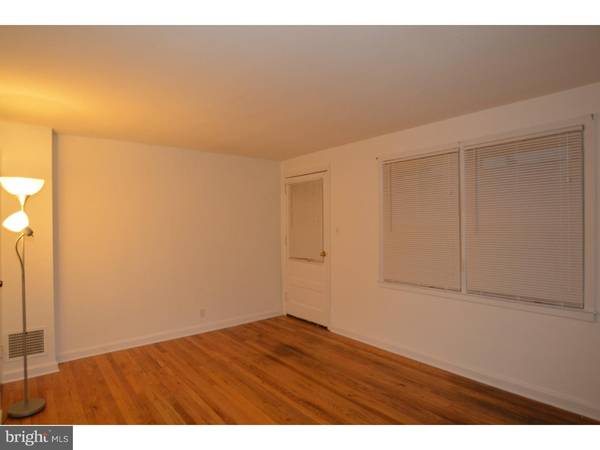$102,000
$107,000
4.7%For more information regarding the value of a property, please contact us for a free consultation.
2 Beds
1 Bath
950 SqFt
SOLD DATE : 05/31/2017
Key Details
Sold Price $102,000
Property Type Townhouse
Sub Type Interior Row/Townhouse
Listing Status Sold
Purchase Type For Sale
Square Footage 950 sqft
Price per Sqft $107
Subdivision Elsmere Manor
MLS Listing ID 1003956057
Sold Date 05/31/17
Style Colonial
Bedrooms 2
Full Baths 1
HOA Y/N N
Abv Grd Liv Area 950
Originating Board TREND
Year Built 1944
Annual Tax Amount $1,368
Tax Year 2016
Lot Size 1,742 Sqft
Acres 0.04
Lot Dimensions 16X100
Property Description
Welcome home! Lovely home looking for a new owner! This lovely 2 bedroom, 1 bath townhouse is located in the community of Elsmere Manor. This home features a front porch and includes a Living room with hardwood floors, coat closet and Double windows. A Eat-In Kitchen with Ample cabinet space, marble counter top, Italian marble backsplash, 3 seat counter overhang, stainless steel pendent lighting, under counter lighting, stainless steel double sink with pull out faucet, a gas stove,window and back door leading to the level back yard . A nice size breakfast area with double windows, hardwood floors and a Roman Arch entry. There is Hardwood leading upstairs and in the Hallway. The Master bedroom also has hardwood, a ceiling fan, spacious closet. The 2nd bedroom has laminate flooring, lights, a closet and 2 windows. The updated hall bath includes single vanity with waterfall faucet, shower tub insert with updated hardware, updated light fixtures, tile floor and linen closet that completes this floor. Unfinished basement with walkout. Updated electrical and plumbing systems. There is additional parking in back of home. 1 Year Free Home Warranty! Enjoy touring this home today!
Location
State DE
County New Castle
Area Elsmere/Newport/Pike Creek (30903)
Zoning 19R2
Rooms
Other Rooms Living Room, Primary Bedroom, Kitchen, Bedroom 1, Other, Attic
Basement Full, Unfinished, Outside Entrance
Interior
Interior Features Ceiling Fan(s), Dining Area
Hot Water Natural Gas
Heating Oil, Forced Air
Cooling Central A/C
Flooring Wood, Tile/Brick
Fireplace N
Window Features Replacement
Heat Source Oil
Laundry Basement
Exterior
Exterior Feature Porch(es)
Waterfront N
Water Access N
Accessibility None
Porch Porch(es)
Garage N
Building
Lot Description Level
Story 2
Sewer Public Sewer
Water Public
Architectural Style Colonial
Level or Stories 2
Additional Building Above Grade
New Construction N
Schools
School District Red Clay Consolidated
Others
Senior Community No
Tax ID 19-008.00-255
Ownership Fee Simple
Acceptable Financing Conventional, VA, FHA 203(b)
Listing Terms Conventional, VA, FHA 203(b)
Financing Conventional,VA,FHA 203(b)
Read Less Info
Want to know what your home might be worth? Contact us for a FREE valuation!

Our team is ready to help you sell your home for the highest possible price ASAP

Bought with Norma C Ocampo • RE/MAX Excellence

"My job is to find and attract mastery-based agents to the office, protect the culture, and make sure everyone is happy! "







