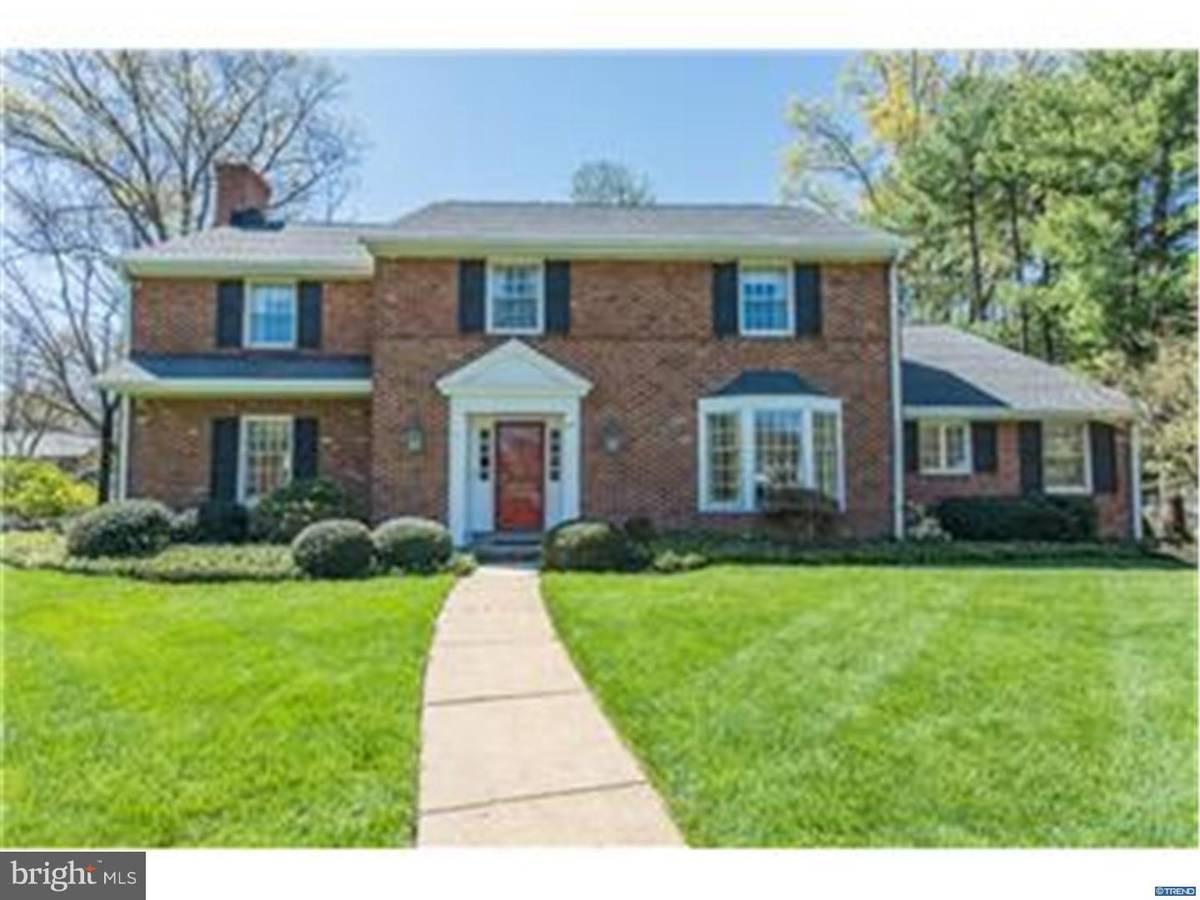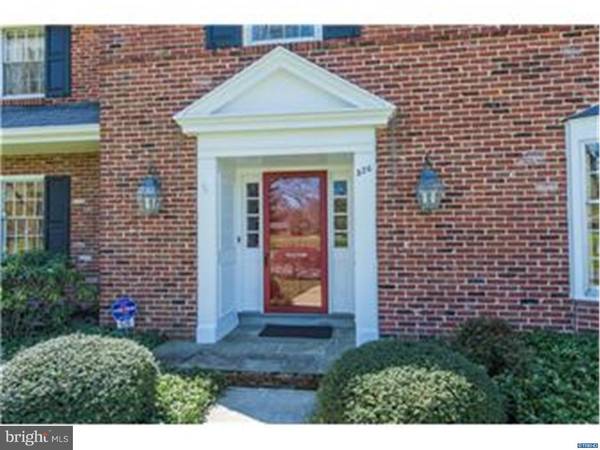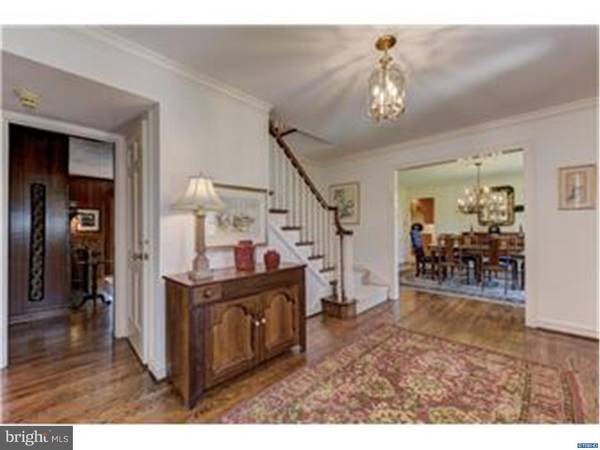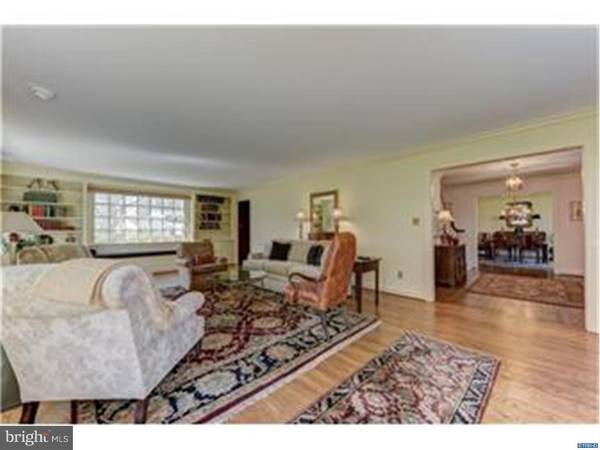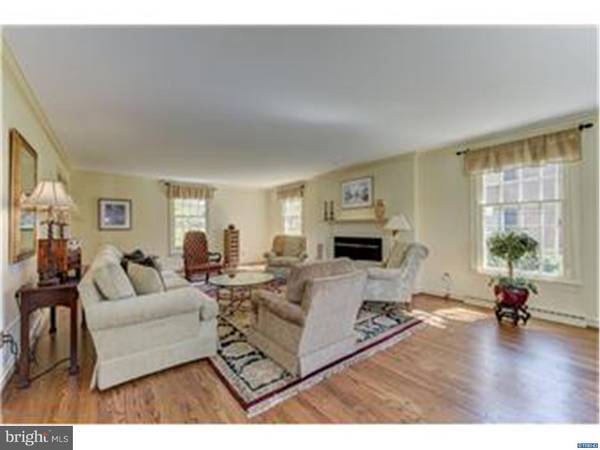$567,500
$589,900
3.8%For more information regarding the value of a property, please contact us for a free consultation.
4 Beds
3 Baths
2,850 SqFt
SOLD DATE : 07/28/2016
Key Details
Sold Price $567,500
Property Type Single Family Home
Sub Type Detached
Listing Status Sold
Purchase Type For Sale
Square Footage 2,850 sqft
Price per Sqft $199
Subdivision Woodbrook
MLS Listing ID 1003949571
Sold Date 07/28/16
Style Colonial
Bedrooms 4
Full Baths 2
Half Baths 1
HOA Fees $12/ann
HOA Y/N Y
Abv Grd Liv Area 2,850
Originating Board TREND
Year Built 1964
Annual Tax Amount $5,362
Tax Year 2015
Lot Size 0.340 Acres
Acres 0.34
Lot Dimensions 153X100
Property Description
This Booker built, 4 bedroom, 2.1 bath custom colonial overlooks a county park and is one of a kind in the quiet community of Woodbrook with features not found in the neighboring homes. Step into the expansive center hall with two closets and crown molding that flows into the living room and dining rooms. The gleaming hardwood floors run throughout the home. To the left is a spacious living room with a fireplace and large picture window flanked by built-in bookshelves. Continuing through you"ll find the family room that boasts another large fireplace, exposed beams, and more fantastic built-ins. Large French doors lead to the beautiful all-season heated sunroom with vaulted wood planked ceiling, tiled floor, and brick accent walls. The large eat-in kitchen boasts recessed lighting, tiled counter and backsplash, built-in cooktop and double wall oven, two sinks, and built-in glass front cabinet. Just off the kitchen is a large laundry area with outside access. On the other side of the kitchen, and to the right of the front entry way, is the spacious dining room with chandelier, large bow window, and crown and chair molding. Head upstairs and you"ll find four large bedrooms. The large master suite features a dressing area with walk-in closet and full tiled bathroom with stall shower. The second bedroom has a double closet, built-in corner cabinet and access to the walk-in attic space. The third and fourth bedrooms both boast large closets as well. All three additional bedrooms share a large full tiled bathroom in the hallway. The home also has a full unfinished basement for ample storage space or potential extra living space that is accessible from both inside the home and from the garage. The property sits on a beautifully landscaped and maintained lot. The over-sized driveway wraps around the house to a rear two-car garage with a newly painted epoxy floor. Off the sunroom is a lovely brick patio surrounded by mature plantings, making it a perfect spot to relax or cook out. Other features of this home include solid wood doors throughout, a security system and Cloud Burst irrigation system.
Location
State DE
County New Castle
Area Brandywine (30901)
Zoning NC15
Rooms
Other Rooms Living Room, Dining Room, Primary Bedroom, Bedroom 2, Bedroom 3, Kitchen, Family Room, Bedroom 1, Laundry, Other, Attic
Basement Partial, Unfinished, Drainage System
Interior
Interior Features Kitchen - Eat-In
Hot Water Natural Gas
Heating Gas, Forced Air
Cooling Central A/C
Flooring Wood
Fireplaces Number 2
Fireplaces Type Brick
Equipment Cooktop, Oven - Wall
Fireplace Y
Appliance Cooktop, Oven - Wall
Heat Source Natural Gas
Laundry Main Floor
Exterior
Exterior Feature Patio(s)
Garage Garage Door Opener
Garage Spaces 2.0
Waterfront N
Water Access N
Roof Type Shingle
Accessibility None
Porch Patio(s)
Attached Garage 2
Total Parking Spaces 2
Garage Y
Building
Lot Description Level, Open, Front Yard
Story 2
Sewer Public Sewer
Water Public
Architectural Style Colonial
Level or Stories 2
Additional Building Above Grade
New Construction N
Schools
Elementary Schools Lombardy
Middle Schools Springer
High Schools Brandywine
School District Brandywine
Others
Senior Community No
Tax ID 0608800021
Ownership Fee Simple
Security Features Security System
Read Less Info
Want to know what your home might be worth? Contact us for a FREE valuation!

Our team is ready to help you sell your home for the highest possible price ASAP

Bought with Susan M Valdrini • Patterson-Schwartz - Greenville

"My job is to find and attract mastery-based agents to the office, protect the culture, and make sure everyone is happy! "


