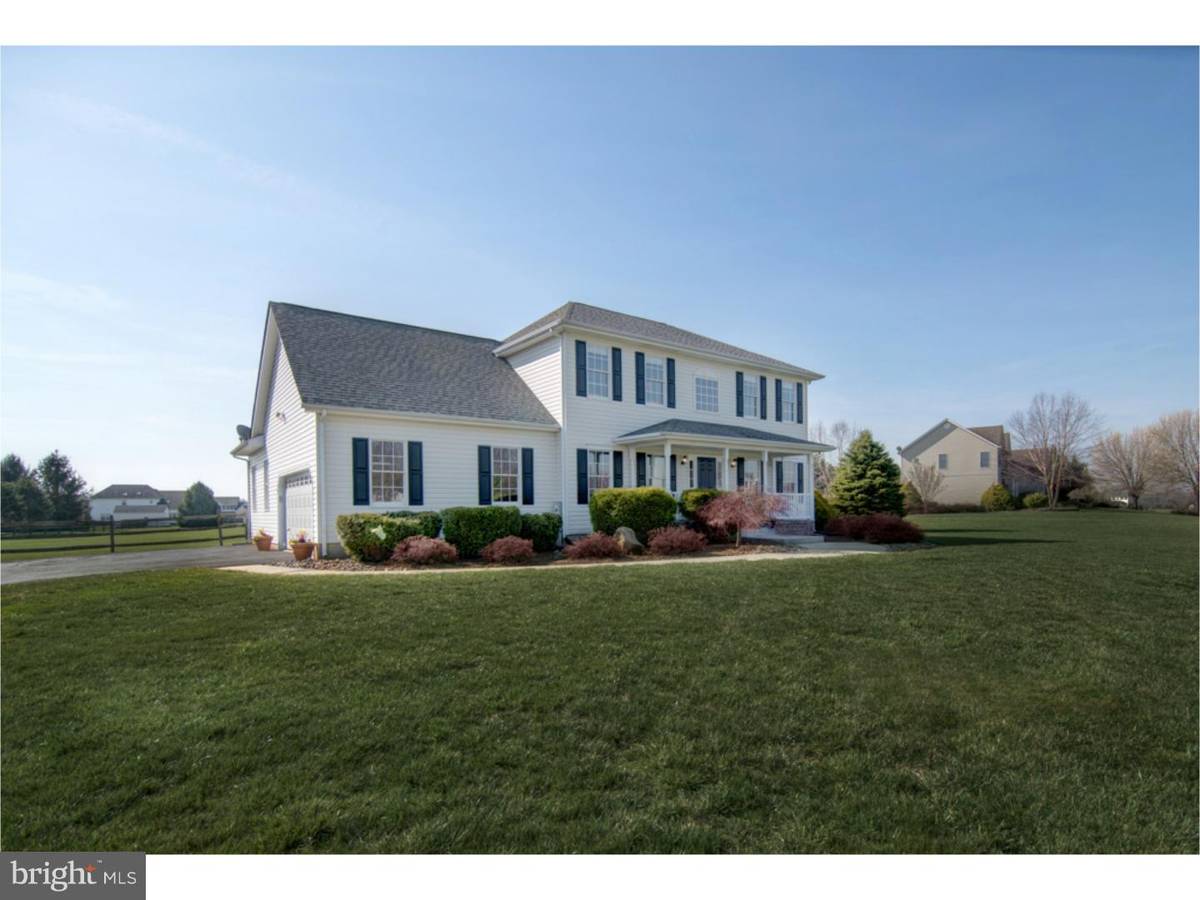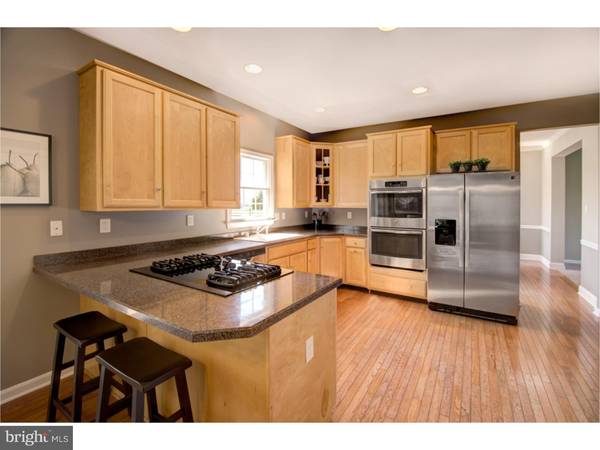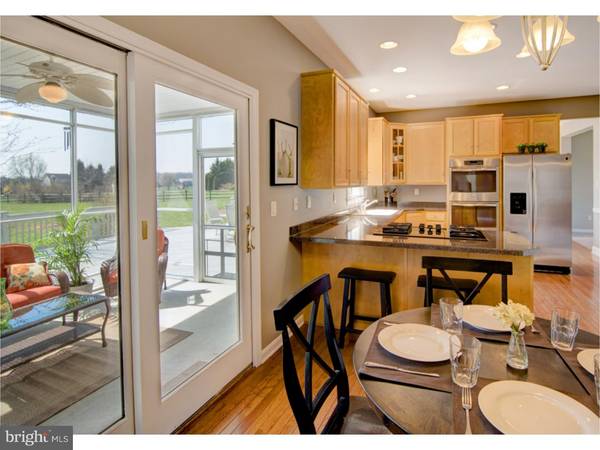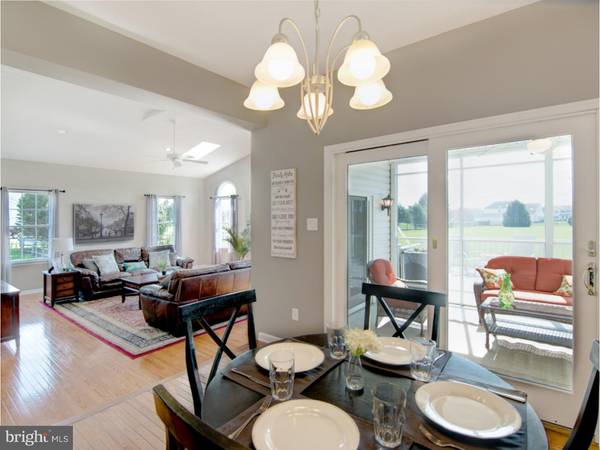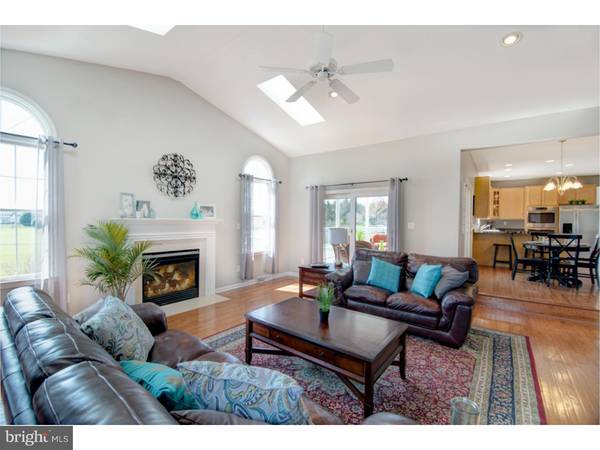$390,000
$399,900
2.5%For more information regarding the value of a property, please contact us for a free consultation.
4 Beds
3 Baths
2,450 SqFt
SOLD DATE : 06/30/2016
Key Details
Sold Price $390,000
Property Type Single Family Home
Sub Type Detached
Listing Status Sold
Purchase Type For Sale
Square Footage 2,450 sqft
Price per Sqft $159
Subdivision Millwood
MLS Listing ID 1003948193
Sold Date 06/30/16
Style Colonial
Bedrooms 4
Full Baths 3
HOA Fees $15/ann
HOA Y/N Y
Abv Grd Liv Area 2,450
Originating Board TREND
Year Built 2000
Annual Tax Amount $2,488
Tax Year 2015
Lot Size 1.650 Acres
Acres 1.65
Lot Dimensions 278X396
Property Description
This classic beauty awaits you in Middletown! As you enter you will notice the gleaming hardwood floors in the two story foyer and dining room. The formal living room is accented with crown moulding and boasts new carpet. Savor your time in the kitchen with a breakfast area, maple cabinets, recessed lighting, gas cooktop, stainless steel appliances include a double wall oven, dishwasher and refrigerator. The laundry room is conveniently located off the kitchen. Relax in the great room with a cozy gas fireplace, vaulted ceiling and skylight. Make your way out to a screened porch and large deck and take in the expansive, fenced backyard with plenty of room for entertaining. A bedroom (being used as an office) and a full bath complete the main level. On the second level, the Owner's Suite includes a separate sitting area, ceiling fan, large walk-in closet, double bowl vanity, jetted soaking tub and separate shower in the bathroom. There are two additional spacious bedrooms on the second level with access to the hall bathroom. This home is situated on 1.65 acres. Recent updates include new carpet, appliances, HVAC, garage doors, light fixtures, freshly painted, screen porch wrapped with aluminum and new screen. Appoquinimink School District, minutes to Rt. 1, Rt. 13, Chesapeake City, MD, restaurants, marinas, boat ramps to local rivers and Chesapeake Bay.
Location
State DE
County New Castle
Area South Of The Canal (30907)
Zoning NC40
Rooms
Other Rooms Living Room, Dining Room, Primary Bedroom, Bedroom 2, Bedroom 3, Kitchen, Family Room, Bedroom 1, Other
Basement Full, Unfinished
Interior
Interior Features Primary Bath(s), Butlers Pantry, Skylight(s), Ceiling Fan(s), Dining Area
Hot Water Natural Gas
Heating Electric, Forced Air
Cooling Central A/C
Flooring Wood, Fully Carpeted, Vinyl, Tile/Brick
Fireplaces Number 1
Fireplaces Type Gas/Propane
Equipment Cooktop, Oven - Double, Dishwasher, Refrigerator, Built-In Microwave
Fireplace Y
Appliance Cooktop, Oven - Double, Dishwasher, Refrigerator, Built-In Microwave
Heat Source Electric
Laundry Main Floor
Exterior
Exterior Feature Deck(s), Porch(es)
Garage Spaces 5.0
Fence Other
Water Access N
Roof Type Pitched
Accessibility None
Porch Deck(s), Porch(es)
Attached Garage 2
Total Parking Spaces 5
Garage Y
Building
Story 2
Sewer On Site Septic
Water Public
Architectural Style Colonial
Level or Stories 2
Additional Building Above Grade
Structure Type Cathedral Ceilings
New Construction N
Schools
School District Appoquinimink
Others
Senior Community No
Tax ID 11-056.00-105
Ownership Fee Simple
Read Less Info
Want to know what your home might be worth? Contact us for a FREE valuation!

Our team is ready to help you sell your home for the highest possible price ASAP

Bought with Kate DiCesare • BHHS Fox & Roach - Hockessin

"My job is to find and attract mastery-based agents to the office, protect the culture, and make sure everyone is happy! "


