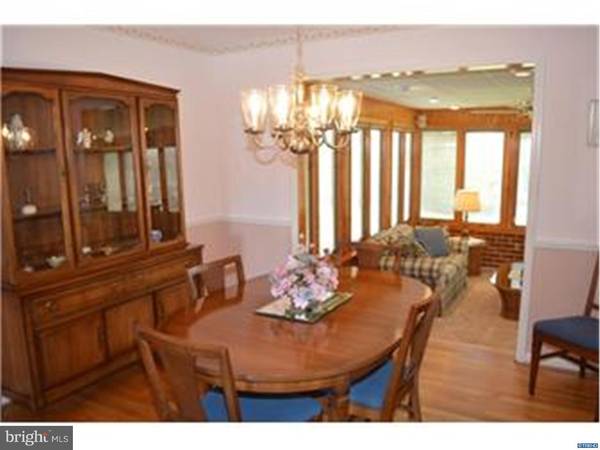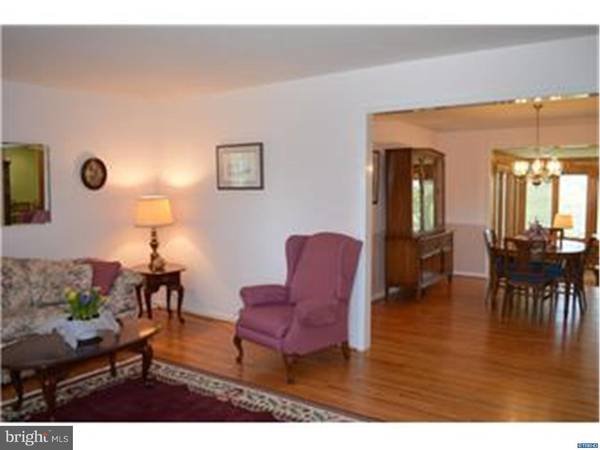$280,000
$275,000
1.8%For more information regarding the value of a property, please contact us for a free consultation.
3 Beds
2 Baths
8,276 Sqft Lot
SOLD DATE : 04/28/2016
Key Details
Sold Price $280,000
Property Type Single Family Home
Sub Type Detached
Listing Status Sold
Purchase Type For Sale
Subdivision Montclare
MLS Listing ID 1003947831
Sold Date 04/28/16
Style Ranch/Rambler
Bedrooms 3
Full Baths 2
HOA Fees $2/ann
HOA Y/N Y
Originating Board TREND
Year Built 1965
Annual Tax Amount $1,775
Tax Year 2015
Lot Size 8,276 Sqft
Acres 0.19
Lot Dimensions 70X120
Property Description
Gorgeous ranch home in the greater Pike Creek area! Here's a great opportunity to live in a meticulously cared for expanded ranch in the popular community of Montclare. This home boasts the perfect blend of original features and finishes and updated amenities. Beautiful hardwood floors greet you as you step into the sun-filled living room. The vintage wrought-iron railing leading to the lower level and a wide opening to the adjacent dining room add to the air of openness so important to the contemporary home owner. Add to that the surprisingly expansive family room with loads of deep-set Pella windows with micro blinds, neutral wall-to-wall carpeting, pristine brick and knotty-pine walls, ceiling fans, dining room, kitchen, and outside entrances. The bright and spacious eat-in kitchen offers many popular amenities including generous cabinets, lovely granite countertops and tiled backsplash, gas cooking, matching appliances, and appealing ceramic tile flooring. The master bedroom features two double closets and a private bath. In addition, two secondary bedrooms and a wonderful hall bath can accommodate a variety of needs. On the lower level, the finished basement has classic wood paneling, built-ins, and provides additional space for relaxing or entertaining. The unfinished basement area houses, utility spaces and the Bilco door leading to the spacious backyard. There are laundry hookups on the first floor as well as the basement. Replacement windows, a charming covered entry porch are additional features of this pristine home. The great location with close proximity to schools, shopping, dining, parks, and major highways are additional reasons for you to make 2605 Salem Drive your new home.
Location
State DE
County New Castle
Area Elsmere/Newport/Pike Creek (30903)
Zoning NC6.5
Rooms
Other Rooms Living Room, Dining Room, Primary Bedroom, Bedroom 2, Kitchen, Family Room, Bedroom 1, Other, Attic
Basement Full, Outside Entrance
Interior
Interior Features Primary Bath(s), Butlers Pantry, Ceiling Fan(s), Central Vacuum, Kitchen - Eat-In
Hot Water Natural Gas
Heating Gas, Forced Air
Cooling Central A/C
Flooring Wood, Fully Carpeted, Tile/Brick
Equipment Cooktop, Oven - Wall, Dishwasher
Fireplace N
Appliance Cooktop, Oven - Wall, Dishwasher
Heat Source Natural Gas
Laundry Main Floor, Basement
Exterior
Exterior Feature Porch(es)
Garage Spaces 4.0
Utilities Available Cable TV
Waterfront N
Water Access N
Roof Type Shingle
Accessibility None
Porch Porch(es)
Attached Garage 1
Total Parking Spaces 4
Garage Y
Building
Story 1
Foundation Concrete Perimeter
Sewer Public Sewer
Water Public
Architectural Style Ranch/Rambler
Level or Stories 1
New Construction N
Schools
Elementary Schools Heritage
Middle Schools Skyline
High Schools John Dickinson
School District Red Clay Consolidated
Others
Tax ID 08-043.20-116
Ownership Fee Simple
Read Less Info
Want to know what your home might be worth? Contact us for a FREE valuation!

Our team is ready to help you sell your home for the highest possible price ASAP

Bought with Steven P Anzulewicz • Keller Williams Realty Wilmington

"My job is to find and attract mastery-based agents to the office, protect the culture, and make sure everyone is happy! "







