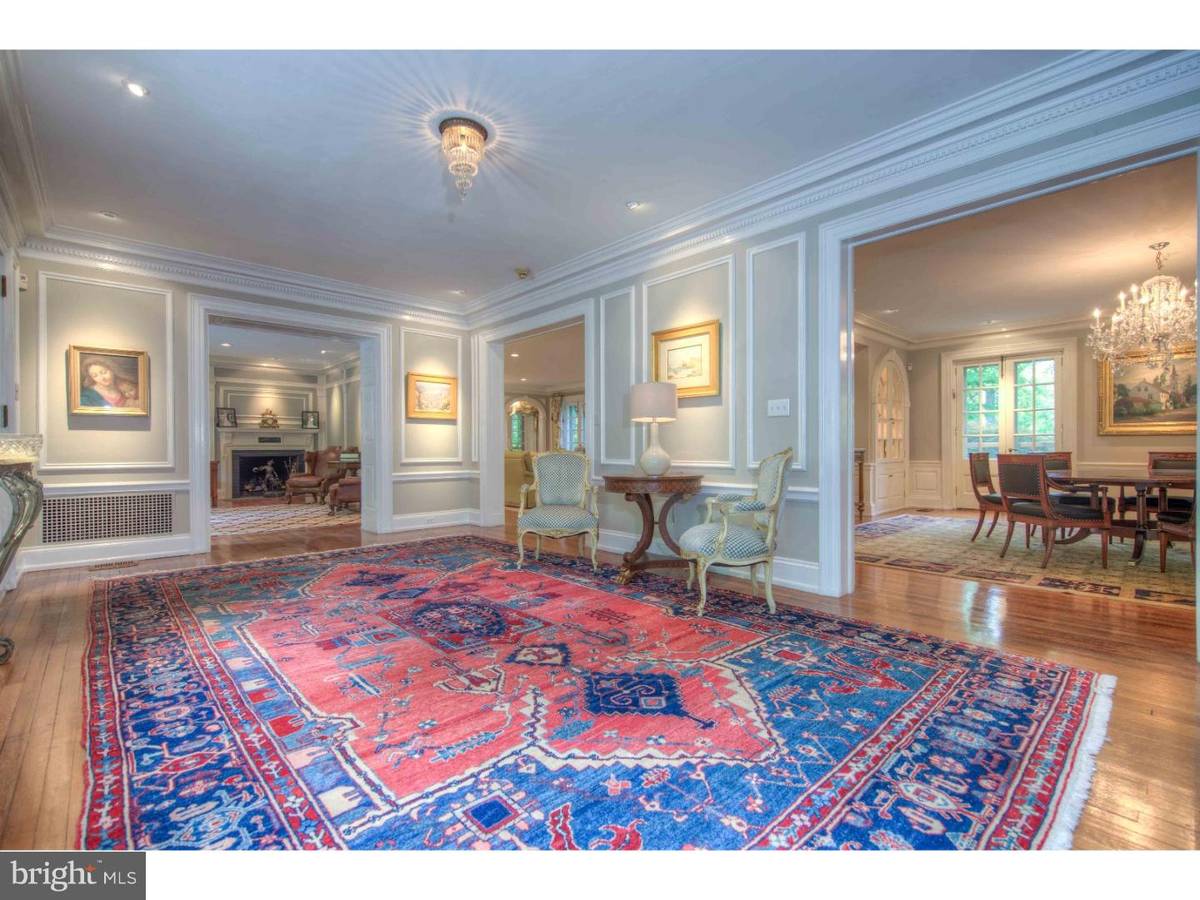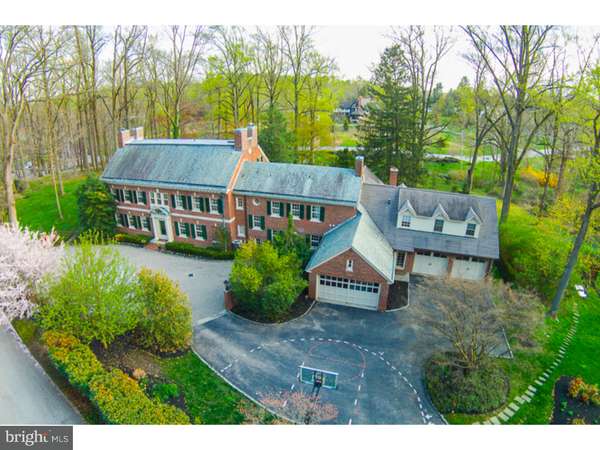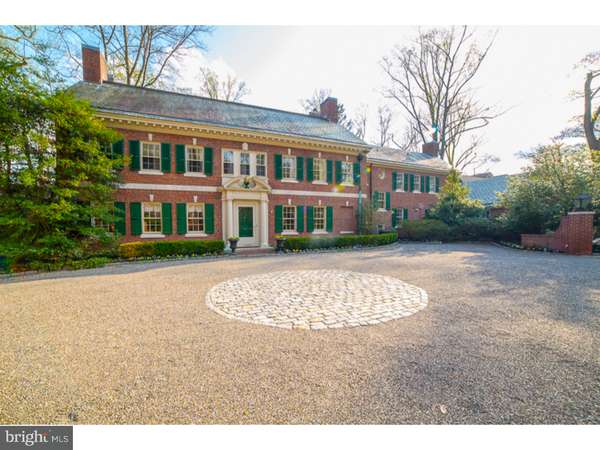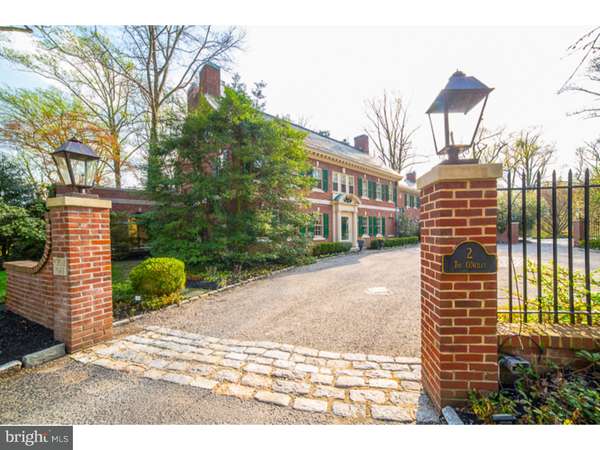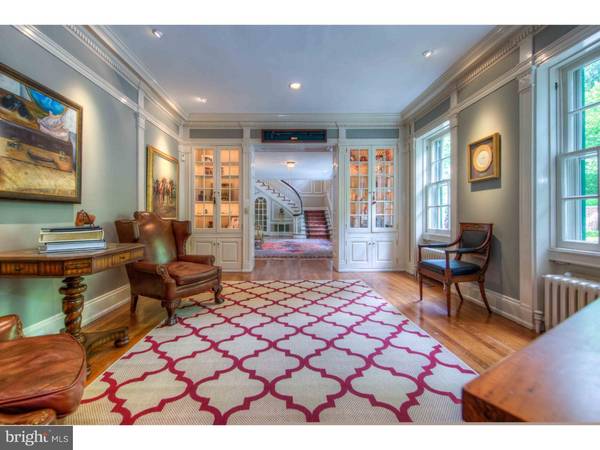$1,325,000
$1,490,000
11.1%For more information regarding the value of a property, please contact us for a free consultation.
7 Beds
7 Baths
8,058 SqFt
SOLD DATE : 01/27/2017
Key Details
Sold Price $1,325,000
Property Type Single Family Home
Sub Type Detached
Listing Status Sold
Purchase Type For Sale
Square Footage 8,058 sqft
Price per Sqft $164
Subdivision Norwayne
MLS Listing ID 1003937795
Sold Date 01/27/17
Style Colonial
Bedrooms 7
Full Baths 5
Half Baths 2
HOA Y/N N
Abv Grd Liv Area 8,058
Originating Board TREND
Year Built 1927
Annual Tax Amount $30,020
Tax Year 2016
Lot Size 2.540 Acres
Acres 2.54
Lot Dimensions 0 X 0
Property Description
AMAZING VALUE...Don't miss your opportunity to own a piece of Maine Line history.This magnificent grand manor georgian brick estate property majestically sits amongst 2.5 of the most picturesque acres Radnor Township has to offer. It exudes a sense of grandeur from the moment you pull down its private drive as a pebbled and brick walled courtyard gracefully beckons one inside into an era of by-gone elegance. The beautiful Foyer seamlessly flows into all of the formal rooms,featuring exquisite millwork, gleaming hardwood floors,and gallery picture lighting. The handsome Library has cozy fireplace with built in glass panned bookcases, while the expansive Living Room with glorious fireplace has French doors opening directly to the flag stoned patio which extends the entire length of the back of the house. A covered Loggia off of the Living Room with arched brick walls defines the properties soul as ...."this home was built for entertaining"!! And the formal entertaining opportunities continue with luxurious Dining Room with grand fireplace and french doors also opening to the flagstone patio overlooking the properties koi pond and formal gardens. In perfect harmony a new wing was added to the house with unparalleled attention to detail providing all modern amenities sought after today. The open floor plan features a wet Bar area, gourmet Kitchen, Breakfast Area, and exquisite two story Great Room with floor to ceiling woodwork. An informal Powder Room and Mudroom conveniently provides access to both of the two car Garages and Basement completing the First Floor. A sweepings staircase leads one to the Second Floor where a glorious Master Suite can be found with fireplace, marble Master Bath, and porch overlooking the breathtaking setting. There are 4 additional Bedrooms with Three Full Baths. The Second Floor is completed by an amazing Exercise room which opens to a two story outdoor lap pool that captures the magnificent setting. The Third Floor has two wood paneled Bedrooms, Full Bath and expansive Storage Space. This grand property built 1926 in is one of the Radnor Townships landmark estate properties that has been modernized for today's lifestyle while preserving and maintaining its Main Line grace. The grounds are absolutely breathtaking and location is within walking distance to downtown Wayne!!
Location
State PA
County Delaware
Area Radnor Twp (10436)
Zoning RESID
Direction Northeast
Rooms
Other Rooms Living Room, Dining Room, Primary Bedroom, Bedroom 2, Bedroom 3, Kitchen, Family Room, Bedroom 1, Laundry, Attic
Basement Full, Fully Finished
Interior
Interior Features Primary Bath(s), Kitchen - Island, Butlers Pantry, Ceiling Fan(s), WhirlPool/HotTub, Central Vacuum, Sprinkler System, Wet/Dry Bar, Dining Area
Hot Water Natural Gas
Heating Gas, Hot Water, Radiator, Zoned
Cooling Central A/C
Flooring Wood, Tile/Brick, Marble
Fireplaces Type Brick, Stone, Gas/Propane
Equipment Oven - Self Cleaning, Commercial Range, Dishwasher, Refrigerator, Disposal, Built-In Microwave
Fireplace N
Appliance Oven - Self Cleaning, Commercial Range, Dishwasher, Refrigerator, Disposal, Built-In Microwave
Heat Source Natural Gas
Laundry Upper Floor
Exterior
Exterior Feature Roof, Patio(s)
Garage Inside Access, Garage Door Opener
Garage Spaces 7.0
Pool Above Ground
Utilities Available Cable TV
View Y/N Y
View Water
Roof Type Pitched,Slate
Accessibility None
Porch Roof, Patio(s)
Attached Garage 4
Total Parking Spaces 7
Garage Y
Building
Lot Description Corner, Level, Sloping, Open, Front Yard, Rear Yard, SideYard(s)
Story 3+
Foundation Stone
Sewer Public Sewer
Water Public
Architectural Style Colonial
Level or Stories 3+
Additional Building Above Grade
Structure Type Cathedral Ceilings,9'+ Ceilings
New Construction N
Schools
Elementary Schools Radnor
Middle Schools Radnor
High Schools Radnor
School District Radnor Township
Others
Senior Community No
Tax ID 36-02-01268-00
Ownership Fee Simple
Security Features Security System
Acceptable Financing Conventional
Listing Terms Conventional
Financing Conventional
Read Less Info
Want to know what your home might be worth? Contact us for a FREE valuation!

Our team is ready to help you sell your home for the highest possible price ASAP

Bought with Tracey A Lee-Carney • Sage Realty LLC

"My job is to find and attract mastery-based agents to the office, protect the culture, and make sure everyone is happy! "


