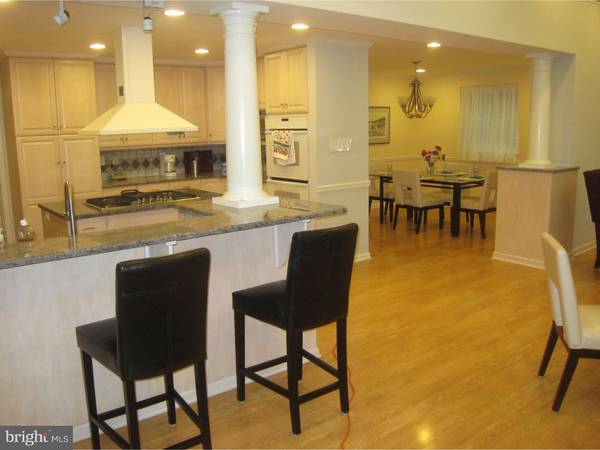$585,000
$600,000
2.5%For more information regarding the value of a property, please contact us for a free consultation.
4 Beds
4 Baths
3,912 SqFt
SOLD DATE : 10/14/2016
Key Details
Sold Price $585,000
Property Type Single Family Home
Sub Type Detached
Listing Status Sold
Purchase Type For Sale
Square Footage 3,912 sqft
Price per Sqft $149
Subdivision Weirwood
MLS Listing ID 1003928537
Sold Date 10/14/16
Style Ranch/Rambler,Traditional,Raised Ranch/Rambler
Bedrooms 4
Full Baths 3
Half Baths 1
HOA Y/N N
Abv Grd Liv Area 3,912
Originating Board TREND
Year Built 1958
Annual Tax Amount $11,308
Tax Year 2016
Lot Size 0.964 Acres
Acres 0.96
Lot Dimensions IRREG
Property Description
This is a lot of house for the money in Radnor School District, AND all 3-1/2 bathrooms have been completely redone in the past three years. The Great Room was added and the kitchen and dining rooms were remodeled in 1999 by Gardner Fox. The kitchen has granite counters, gas cooking, and light colored cabinets meeting the standards of the most devoted Costco shopper. The house has incredible flexibility for living, working, and entertaining. There is a library/office off the foyer that can also be a TV room or a bedroom as it has a full closet and a door on the bedroom hallway. There is a powder room AND a full bath AND a Master Bathroom on the main level. On the walk-out lower level, the set up allows for the bedroom/full bathroom to be used as a guest/in-law suite, or an office. (In-laws would not be second class citizens in this house!) Big family dinners? The Great Room off the kitchen easily transforms to a dining room capable of seating at least 22 (22 so far is record--with room to spare) Like to barbecue? Put the BBQ on the patio off the kitchen or on the pool patio--or both. There is a potential for a second laundry on the main level. Easy-care maintenance exterior made of stone and insulated vinyl siding sits on an acre of ground that is woodsy with very little to mow. Features appealing to modern shoppers are hardwood floors, cathedral ceiling and dome window in Great Room, neutral decor, large size double oven, new Bosch dishwasher, 2 stone fireplaces, enormous attic, 4 banks of flood lights, oversized garage and heated swimming pool. (Listing agent is related to Seller.)
Location
State PA
County Delaware
Area Radnor Twp (10436)
Zoning RESID
Direction West
Rooms
Other Rooms Living Room, Dining Room, Primary Bedroom, Bedroom 2, Bedroom 3, Kitchen, Family Room, Bedroom 1, In-Law/auPair/Suite, Laundry, Other, Attic
Basement Full, Outside Entrance, Fully Finished
Interior
Interior Features Primary Bath(s), Kitchen - Island, Butlers Pantry, Ceiling Fan(s), Attic/House Fan, Air Filter System, Wet/Dry Bar, Breakfast Area
Hot Water Natural Gas
Heating Gas, Forced Air
Cooling Central A/C, Energy Star Cooling System
Flooring Wood, Fully Carpeted, Tile/Brick, Stone
Fireplaces Number 2
Fireplaces Type Stone
Equipment Cooktop, Oven - Wall, Oven - Double, Oven - Self Cleaning, Dishwasher, Disposal, Energy Efficient Appliances
Fireplace Y
Window Features Energy Efficient,Replacement
Appliance Cooktop, Oven - Wall, Oven - Double, Oven - Self Cleaning, Dishwasher, Disposal, Energy Efficient Appliances
Heat Source Natural Gas
Laundry Main Floor, Lower Floor
Exterior
Exterior Feature Patio(s)
Garage Inside Access, Garage Door Opener, Oversized
Garage Spaces 5.0
Fence Other
Pool In Ground
Utilities Available Cable TV
Roof Type Pitched,Shingle
Accessibility None
Porch Patio(s)
Attached Garage 2
Total Parking Spaces 5
Garage Y
Building
Lot Description Cul-de-sac, Irregular, Flag, Sloping, Front Yard, Rear Yard
Foundation Concrete Perimeter, Brick/Mortar
Sewer Public Sewer
Water Public
Architectural Style Ranch/Rambler, Traditional, Raised Ranch/Rambler
Additional Building Above Grade
Structure Type Cathedral Ceilings,9'+ Ceilings
New Construction N
Schools
Elementary Schools Radnor
Middle Schools Radnor
High Schools Radnor
School District Radnor Township
Others
Senior Community No
Tax ID 36-02-01480-00
Ownership Fee Simple
Acceptable Financing Conventional
Listing Terms Conventional
Financing Conventional
Read Less Info
Want to know what your home might be worth? Contact us for a FREE valuation!

Our team is ready to help you sell your home for the highest possible price ASAP

Bought with Edward J Owsik Jr. • Duffy Real Estate-Narberth

"My job is to find and attract mastery-based agents to the office, protect the culture, and make sure everyone is happy! "







