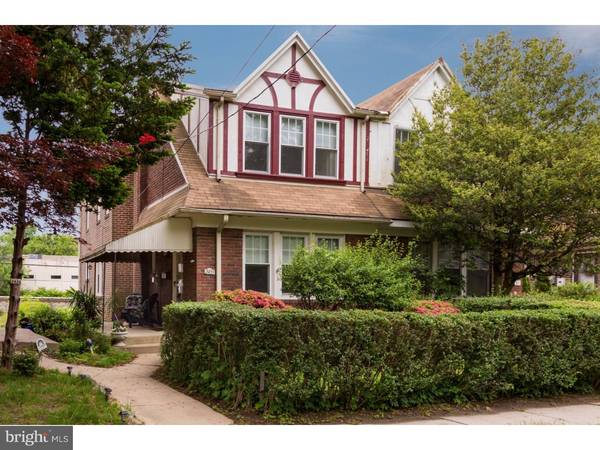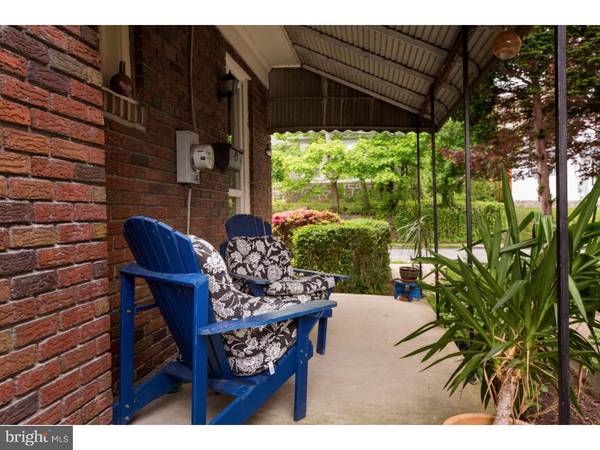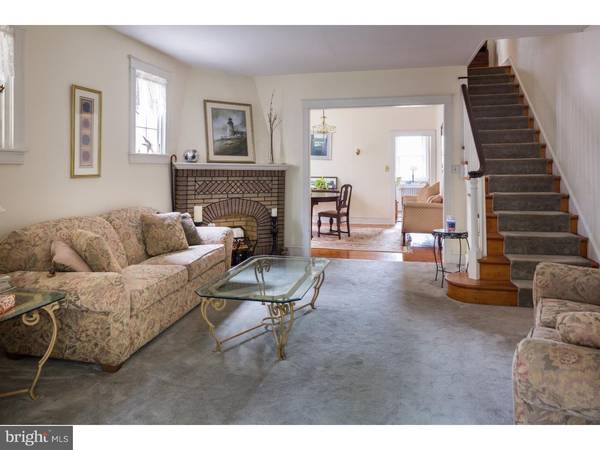$197,500
$189,900
4.0%For more information regarding the value of a property, please contact us for a free consultation.
3 Beds
1 Bath
1,768 SqFt
SOLD DATE : 11/18/2016
Key Details
Sold Price $197,500
Property Type Single Family Home
Sub Type Twin/Semi-Detached
Listing Status Sold
Purchase Type For Sale
Square Footage 1,768 sqft
Price per Sqft $111
Subdivision Merwood Park
MLS Listing ID 1003922255
Sold Date 11/18/16
Style Colonial
Bedrooms 3
Full Baths 1
HOA Y/N N
Abv Grd Liv Area 1,768
Originating Board TREND
Year Built 1950
Annual Tax Amount $5,860
Tax Year 2016
Lot Size 3,485 Sqft
Acres 0.08
Lot Dimensions 23X129
Property Description
This twin is larger than many Havertown singles and is on one of the most walkable streets in the township because you border Ardmore and the business districts of Oakmont and Brookline. Whether you need to get on the train, walk to shopping and dining both in Havertown and Ardmore, walk to schools or walk 2 minutes to Merwood Park this house makes that possible. This large tudor twin has 5 rooms on the 1st floor, 4 of which are open to one another. The ceilings are high and there are lots of windows so the feel is open, bright and spacious. The oak hardwoods are exposed in every room except for the living room but that's an easy task! The kitchen is neutral with oak cabinets that can be opened up to the breakfast room. All three bedrooms are very nice in size. The hall bath has pretty black and white tile and is also larger in size. This home has all newer vinyl replacement windows, a newer GAS heater, a roof that was replaced within the last 5 years and offers a ton of space. There is a front porch, back deck (right off the kitchen) living room, dining room, breakfast room and front room when you enter. The basement can be easily finished as well. 1 car attached garage. This home is a great opportunity. Put your touch on it but don't spend money on the roof, heating, windows, etc as they've already been done. Wynnefield Drive is known for its walkability and sense of community.
Location
State PA
County Delaware
Area Haverford Twp (10422)
Zoning RES
Rooms
Other Rooms Living Room, Dining Room, Primary Bedroom, Bedroom 2, Kitchen, Bedroom 1, Laundry, Other
Basement Full, Unfinished
Interior
Interior Features Dining Area
Hot Water Natural Gas
Heating Gas, Hot Water
Cooling Wall Unit
Fireplaces Number 1
Fireplace Y
Heat Source Natural Gas
Laundry Basement
Exterior
Exterior Feature Deck(s), Porch(es)
Garage Spaces 2.0
Water Access N
Accessibility None
Porch Deck(s), Porch(es)
Attached Garage 1
Total Parking Spaces 2
Garage Y
Building
Story 2
Sewer Public Sewer
Water Public
Architectural Style Colonial
Level or Stories 2
Additional Building Above Grade
New Construction N
Schools
Middle Schools Haverford
High Schools Haverford Senior
School District Haverford Township
Others
Senior Community No
Tax ID 22-03-02362-00
Ownership Fee Simple
Read Less Info
Want to know what your home might be worth? Contact us for a FREE valuation!

Our team is ready to help you sell your home for the highest possible price ASAP

Bought with Karen Cedrone • Keller Williams Real Estate - West Chester

"My job is to find and attract mastery-based agents to the office, protect the culture, and make sure everyone is happy! "







