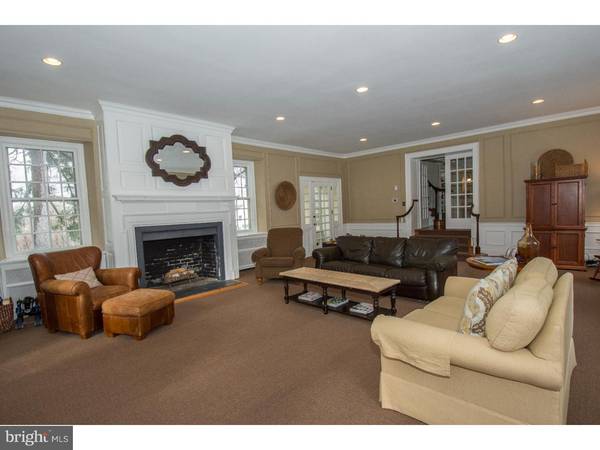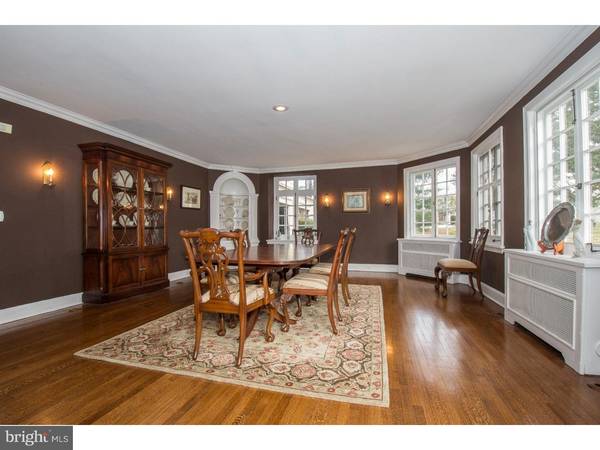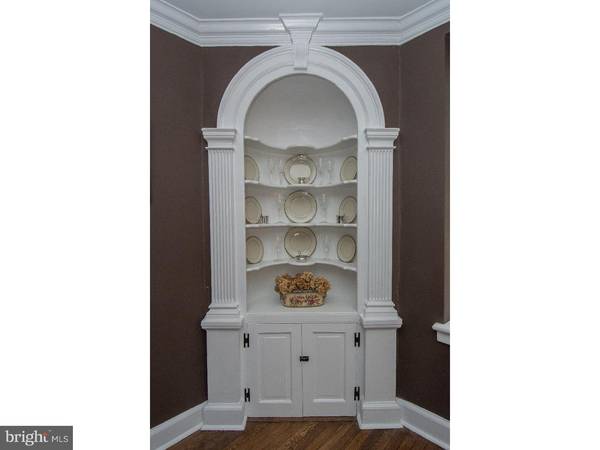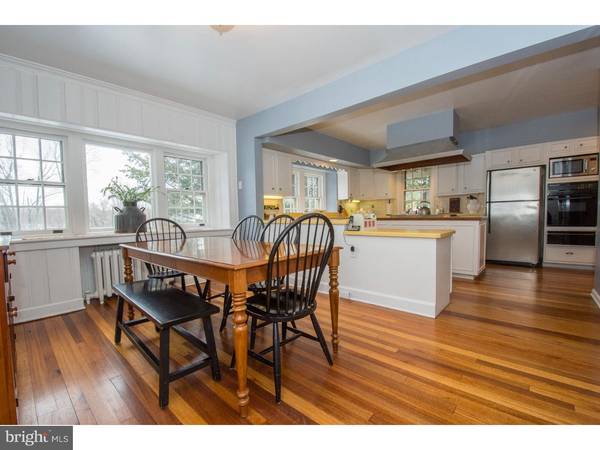$800,000
$829,000
3.5%For more information regarding the value of a property, please contact us for a free consultation.
5 Beds
4 Baths
4,538 SqFt
SOLD DATE : 08/01/2016
Key Details
Sold Price $800,000
Property Type Single Family Home
Sub Type Detached
Listing Status Sold
Purchase Type For Sale
Square Footage 4,538 sqft
Price per Sqft $176
Subdivision Langstoon
MLS Listing ID 1003917585
Sold Date 08/01/16
Style Colonial
Bedrooms 5
Full Baths 3
Half Baths 1
HOA Fees $16/ann
HOA Y/N Y
Abv Grd Liv Area 4,538
Originating Board TREND
Year Built 1925
Annual Tax Amount $12,763
Tax Year 2016
Lot Size 1.564 Acres
Acres 1.56
Lot Dimensions 203X310
Property Description
Rarely available: Stone Manor Home on 1.56 acre lot in a quiet family neighborhood. Langstoon, so named by one time owner Campbell Soup executive Carl Austin, embodies the elegance of a bygone era along with the modern amenities today's families demand. Circa 1800's or earlier with two large additions in 1925. This gracious home has been lovingly restored and retains much of the original mill work and detail that make it really special. With it's impressive dining room and sunken ball room, used by its current family as a family room, Langstoon is suited for entertaining large groups as well as intimate family living. Enter through the original portion of the home with its Colonial features and dimensions into the cozy foyer with antique flooring, hearth, beamed ceiling & hand carved staircase railing. There are two large additions containing the sunken family room & master suite on the southwest side as well as a newly renovated wing of additional bedrooms, hall bath, laundry room, and study nook on the northeast side. The home is sited off the main road known as Langstoon Ln. on a private cul-de-sac next to the neighboring historic stables with lovely mature grounds & fenced pool. This is a very special one of kind property rarely to transfer.
Location
State PA
County Delaware
Area Marple Twp (10425)
Zoning RESID
Rooms
Other Rooms Living Room, Dining Room, Primary Bedroom, Bedroom 2, Bedroom 3, Kitchen, Family Room, Bedroom 1, Attic
Basement Partial, Unfinished
Interior
Interior Features Wet/Dry Bar, Stall Shower, Kitchen - Eat-In
Hot Water Electric
Heating Oil, Hot Water, Steam
Cooling Central A/C
Flooring Wood, Fully Carpeted, Vinyl, Tile/Brick
Fireplaces Type Stone
Fireplace N
Heat Source Oil, Other
Laundry Upper Floor
Exterior
Garage Spaces 5.0
Fence Other
Utilities Available Cable TV
Water Access N
Roof Type Pitched,Shingle
Accessibility None
Total Parking Spaces 5
Garage N
Building
Lot Description Irregular, Level, Sloping, Open, Front Yard, Rear Yard, SideYard(s)
Story 3+
Foundation Stone
Sewer Public Sewer
Water Public
Architectural Style Colonial
Level or Stories 3+
Additional Building Above Grade
New Construction N
Schools
School District Marple Newtown
Others
HOA Fee Include Common Area Maintenance
Senior Community No
Tax ID 25-00-02463-36
Ownership Fee Simple
Read Less Info
Want to know what your home might be worth? Contact us for a FREE valuation!

Our team is ready to help you sell your home for the highest possible price ASAP

Bought with Catherine K Maude • BHHS Fox & Roach-Rosemont

"My job is to find and attract mastery-based agents to the office, protect the culture, and make sure everyone is happy! "







