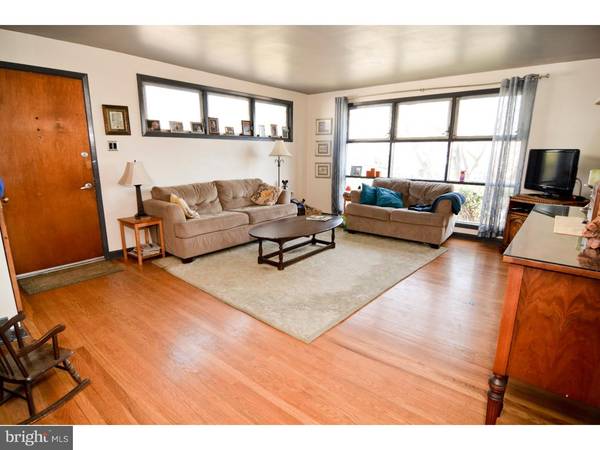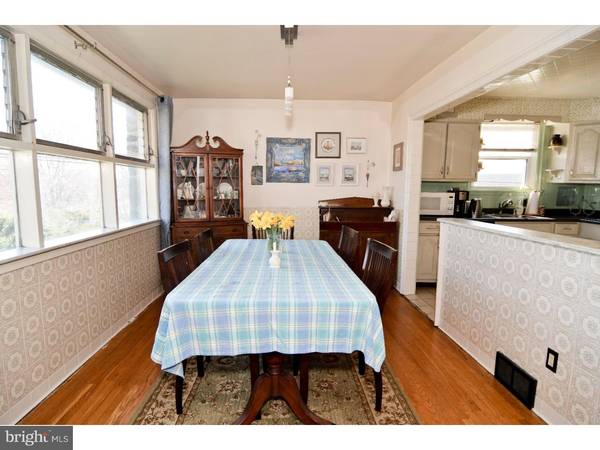$262,000
$275,000
4.7%For more information regarding the value of a property, please contact us for a free consultation.
3 Beds
3 Baths
1,980 SqFt
SOLD DATE : 07/12/2016
Key Details
Sold Price $262,000
Property Type Single Family Home
Sub Type Detached
Listing Status Sold
Purchase Type For Sale
Square Footage 1,980 sqft
Price per Sqft $132
Subdivision Merwood Park
MLS Listing ID 1003915327
Sold Date 07/12/16
Style Colonial,Split Level
Bedrooms 3
Full Baths 1
Half Baths 2
HOA Y/N N
Abv Grd Liv Area 1,980
Originating Board TREND
Year Built 1961
Annual Tax Amount $6,337
Tax Year 2016
Lot Size 6,534 Sqft
Acres 0.15
Lot Dimensions 50X135
Property Description
The perfect location for life in the city and on the main line! A 5-minute walk to SEPTA's Norristown High Speed Line station and you're on your way to Center City Philadelphia within 30 minutes. This split-level home with hardwood floors throughout has a bright, open feel. The living room, with built in entertainment unit, has natural light streaming through the floor-to-ceiling picture windows. Living room opens into professionally tiled dining room and kitchen separated by a half wall. Kitchen has newer appliances. Upper level includes three bedrooms, a full and a half bath. Main bedroom has the half-bath en suite. Hall bath is fully tiled with unique built-in shelving for linens and a decorative shower surround. Lower level offers a finished great room that is spacious and has built-in benches and large closets. A separate entrance connects this room to the driveway area. The unfinished side has laundry, a half bath and storage space with a back door to the patio and large private backyard. A one car detached garage with plenty of storage. This great location in Havertown's Merwood Park is also only minutes from SEPTA's Regional Rail, Wynnewood and Suburban Square shopping including Whole Foods, Trader Joe's and Ardmore Farmers Market. One mile from the brand new Haverford YMCA, in the Haverford School District. A great value!
Location
State PA
County Delaware
Area Haverford Twp (10422)
Zoning RESID
Rooms
Other Rooms Living Room, Dining Room, Primary Bedroom, Bedroom 2, Kitchen, Family Room, Bedroom 1, Laundry
Basement Full
Interior
Interior Features Kitchen - Eat-In
Hot Water Natural Gas
Heating Gas, Forced Air
Cooling Central A/C
Fireplace N
Heat Source Natural Gas
Laundry Lower Floor
Exterior
Garage Spaces 4.0
Water Access N
Accessibility None
Total Parking Spaces 4
Garage Y
Building
Story Other
Sewer Public Sewer
Water Public
Architectural Style Colonial, Split Level
Level or Stories Other
Additional Building Above Grade
New Construction N
Schools
Middle Schools Haverford
High Schools Haverford Senior
School District Haverford Township
Others
Senior Community No
Tax ID 22-03-01783-00
Ownership Fee Simple
Acceptable Financing Conventional, VA, FHA 203(b)
Listing Terms Conventional, VA, FHA 203(b)
Financing Conventional,VA,FHA 203(b)
Read Less Info
Want to know what your home might be worth? Contact us for a FREE valuation!

Our team is ready to help you sell your home for the highest possible price ASAP

Bought with Damon C. Michels • BHHS Fox & Roach - Narberth

"My job is to find and attract mastery-based agents to the office, protect the culture, and make sure everyone is happy! "







